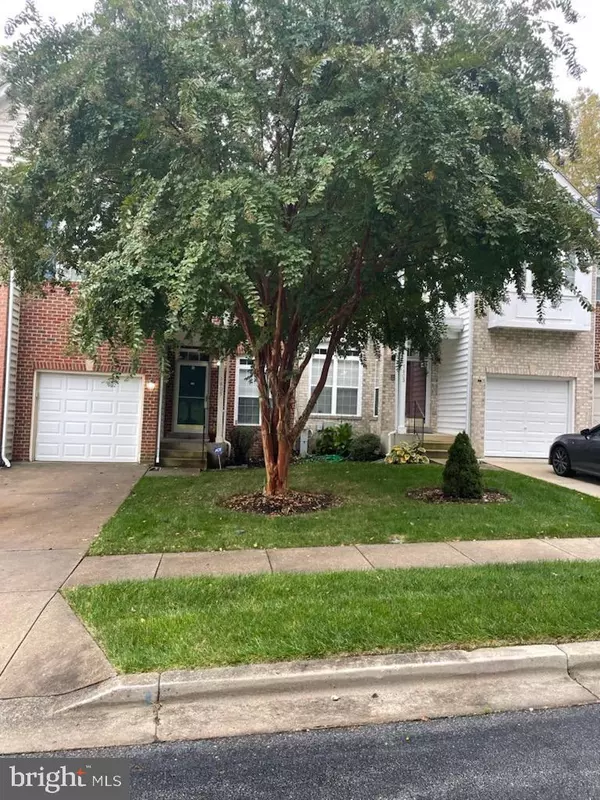3 Beds
4 Baths
1,882 SqFt
3 Beds
4 Baths
1,882 SqFt
Key Details
Property Type Townhouse
Sub Type Interior Row/Townhouse
Listing Status Pending
Purchase Type For Rent
Square Footage 1,882 sqft
Subdivision Woodmore South
MLS Listing ID MDPG2061048
Style Colonial
Bedrooms 3
Full Baths 3
Half Baths 1
HOA Y/N Y
Abv Grd Liv Area 1,882
Originating Board BRIGHT
Year Built 1996
Lot Size 2,376 Sqft
Acres 0.05
Property Description
There is a RentSpree App that has been made available. Must have good credit, income, proof of ability to pay (including voucher documentation) & references. Rent is $3,360, including utilities. Please submit an application online for consideration. Please note the following criteria will be used to rank the applications for the "Invitation to Rent":
1) Holding a credit score of at least 620-650 or above;
2) Verifying at least two (2) years of employment or educational pursuit;
3) Documentation of rental income (paystubs and/or voucher statement);
3) Receiving three (3) proficient-exemplary references;
a) One (1) Tenant Reference;
b) One (1) Employment reference; and
c) One (1) Personal Reference.
Location
State MD
County Prince Georges
Zoning RE
Rooms
Basement Outside Entrance, Rear Entrance, Sump Pump, Full, Fully Finished
Interior
Interior Features Combination Dining/Living, Built-Ins, Primary Bath(s), Window Treatments, Wood Floors, Floor Plan - Open
Hot Water Electric
Heating Heat Pump(s)
Cooling Central A/C
Flooring Carpet, Hardwood
Fireplaces Number 1
Fireplaces Type Electric
Equipment Dishwasher, Disposal, Dryer, Oven/Range - Gas, Range Hood, Washer, Water Heater
Fireplace Y
Window Features Bay/Bow
Appliance Dishwasher, Disposal, Dryer, Oven/Range - Gas, Range Hood, Washer, Water Heater
Heat Source Natural Gas
Laundry Dryer In Unit, Washer In Unit
Exterior
Exterior Feature Deck(s)
Parking Features Garage Door Opener
Garage Spaces 1.0
Utilities Available Electric Available, Natural Gas Available, Water Available
Water Access N
Accessibility None
Porch Deck(s)
Attached Garage 1
Total Parking Spaces 1
Garage Y
Building
Story 3
Foundation Other
Sewer Public Sewer
Water Public
Architectural Style Colonial
Level or Stories 3
Additional Building Above Grade, Below Grade
Structure Type Dry Wall,High,9'+ Ceilings
New Construction N
Schools
Elementary Schools Woodmore
Middle Schools Ernest Everett Just
High Schools Charles Herbert Flowers
School District Prince George'S County Public Schools
Others
Pets Allowed N
Senior Community No
Tax ID 17070812610
Ownership Other
SqFt Source Assessor

Find out why customers are choosing LPT Realty to meet their real estate needs




