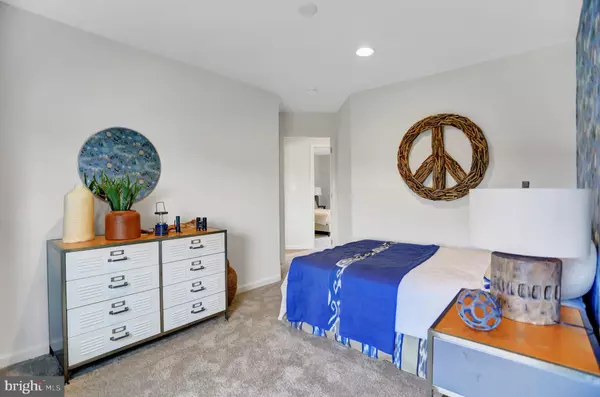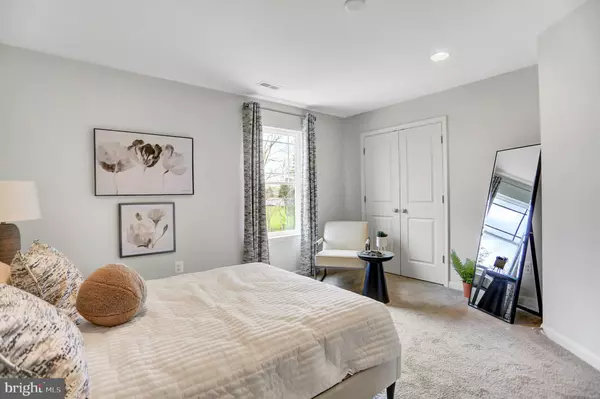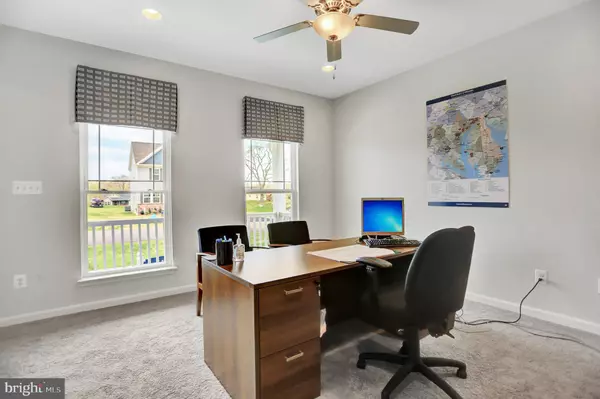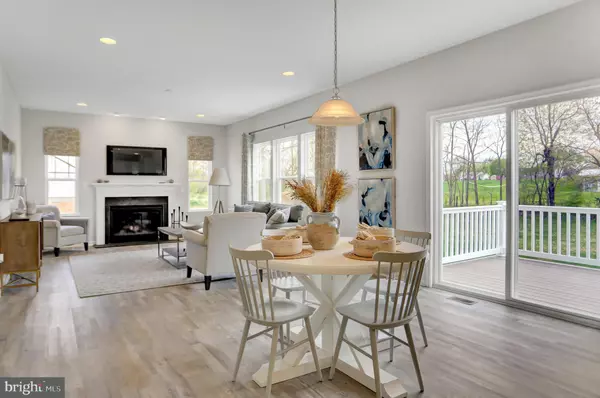4 Beds
3 Baths
1,948 SqFt
4 Beds
3 Baths
1,948 SqFt
Key Details
Property Type Single Family Home
Sub Type Detached
Listing Status Active
Purchase Type For Sale
Square Footage 1,948 sqft
Price per Sqft $209
Subdivision Paradise Estates
MLS Listing ID PAFL2015290
Style Colonial
Bedrooms 4
Full Baths 2
Half Baths 1
HOA Fees $100/ann
HOA Y/N Y
Abv Grd Liv Area 1,948
Originating Board BRIGHT
Year Built 2024
Tax Year 2023
Lot Size 0.310 Acres
Acres 0.31
Property Description
Welcome to Paradise Estates, a hidden gem community tucked away in the picturesque town of Greencastle, Pennsylvania that truly lives up to its name. If you're searching for a place to call home that's secluded and peaceful, yet fully equipped with modern amenities and beautiful homes—then you'll undoubtedly find what you're looking for in this community. Paradise Estates offers a wide range of single-family home plans that will delight any homebuyer. With cozy ranch-style homes, spacious two-story layouts, and customizable features, you can find the home of your dreams that perfectly suits your needs and lifestyle. These homes feature up to 4 bedrooms and up to 4,027 square feet, accompanied by an array of desirable, forward-thinking features that will provide you with a safe, comfortable sanctuary for years to come.
Not only does Paradise Estates offer stunning homes, but it also provides access to various exciting amenities. Hop on the nearby Route 81 for easy commuting to Hagerstown, MD, and take a short drive to nearby shopping centers, where you can find everything from boutiques to big-box stores and everything in between. If you're a lover of outdoor recreation, you'll be happy to know that the community is located near several recreation parks and hiking trails—and, if you're a foodie, you'll be delighted by the numerous dining options available in the area. Don't miss out on the chance to experience the best of both worlds—a serene community that's conveniently located near all the amenities you need. Contact Gemcraft Homes today to learn more about Paradise Estates and to take the first step toward finding your dream home!
Location
State PA
County Franklin
Area Greencastle Boro (14508)
Zoning RESIDENTIAL
Rooms
Other Rooms Living Room, Dining Room, Bedroom 2, Bedroom 3, Bedroom 4, Kitchen, Bedroom 1, Great Room
Basement Full, Unfinished
Interior
Interior Features Breakfast Area, Carpet, Dining Area, Family Room Off Kitchen, Floor Plan - Open, Formal/Separate Dining Room, Pantry, Recessed Lighting, Bathroom - Tub Shower, Upgraded Countertops
Hot Water Electric
Cooling Central A/C
Equipment Dishwasher, Microwave, Oven/Range - Electric
Appliance Dishwasher, Microwave, Oven/Range - Electric
Heat Source Propane - Leased
Exterior
Parking Features Garage - Front Entry
Garage Spaces 2.0
Utilities Available Cable TV Available
Water Access N
Accessibility None
Attached Garage 2
Total Parking Spaces 2
Garage Y
Building
Story 2
Foundation Concrete Perimeter, Passive Radon Mitigation
Sewer Public Sewer
Water Private/Community Water
Architectural Style Colonial
Level or Stories 2
Additional Building Above Grade
New Construction Y
Schools
School District Greencastle-Antrim
Others
Senior Community No
Tax ID NO TAX RECORD
Ownership Fee Simple
SqFt Source Estimated
Acceptable Financing Cash, Conventional, FHA, VA, USDA
Listing Terms Cash, Conventional, FHA, VA, USDA
Financing Cash,Conventional,FHA,VA,USDA
Special Listing Condition Standard

Find out why customers are choosing LPT Realty to meet their real estate needs






