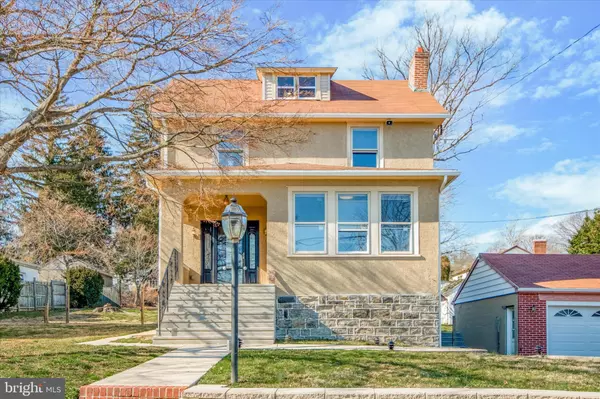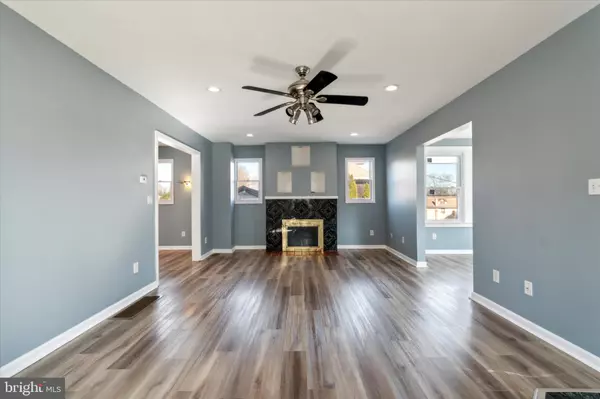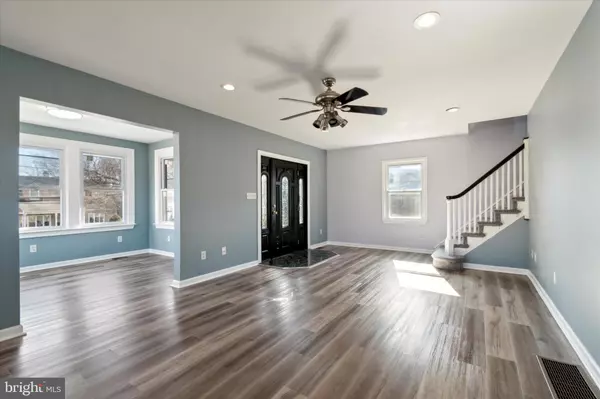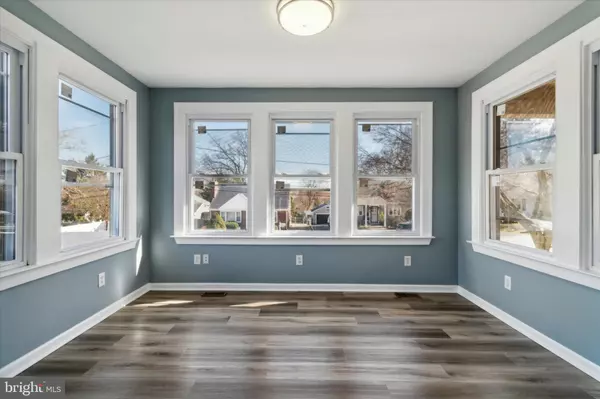4 Beds
3 Baths
2,587 SqFt
4 Beds
3 Baths
2,587 SqFt
Key Details
Property Type Single Family Home
Sub Type Detached
Listing Status Active
Purchase Type For Sale
Square Footage 2,587 sqft
Price per Sqft $185
Subdivision None Available
MLS Listing ID PADE2060630
Style Colonial
Bedrooms 4
Full Baths 3
HOA Y/N N
Abv Grd Liv Area 2,011
Originating Board BRIGHT
Year Built 1935
Annual Tax Amount $7,824
Tax Year 2024
Lot Size 0.310 Acres
Acres 0.31
Lot Dimensions 100.00 x 125.00
Property Description
The spacious living room with a cozy fireplace, invites you to unwind and entertain guests in a welcoming atmosphere. The adjacent dining room, bathed in natural light from large windows, is perfect for hosting gatherings and formal dinners. The well-appointed kitchen boasts modern appliances, ample counter space, creating a hub for culinary creativity and casual meals.
Builder has plans to customize the 2nd floor for either a 3 or 4 bedroom home. 3 bedroom option would allow for an expansive Primary bedroom with a spa-like ensuite on the 2nd level with an additional full guest bathroom.
Location
State PA
County Delaware
Area Upper Darby Twp (10416)
Zoning R-10 SINGLE FAMILY
Rooms
Basement Full
Interior
Hot Water Natural Gas
Heating Forced Air
Cooling Central A/C
Fireplaces Number 1
Fireplace Y
Heat Source Natural Gas
Exterior
Parking Features Garage - Front Entry
Garage Spaces 3.0
Water Access N
Roof Type Shingle
Accessibility None
Attached Garage 1
Total Parking Spaces 3
Garage Y
Building
Story 3
Foundation Block
Sewer Public Sewer
Water Public
Architectural Style Colonial
Level or Stories 3
Additional Building Above Grade, Below Grade
New Construction N
Schools
School District Upper Darby
Others
Senior Community No
Tax ID 16-13-03017-00
Ownership Fee Simple
SqFt Source Assessor
Acceptable Financing Cash, Conventional, FHA
Listing Terms Cash, Conventional, FHA
Financing Cash,Conventional,FHA
Special Listing Condition Standard

Find out why customers are choosing LPT Realty to meet their real estate needs






