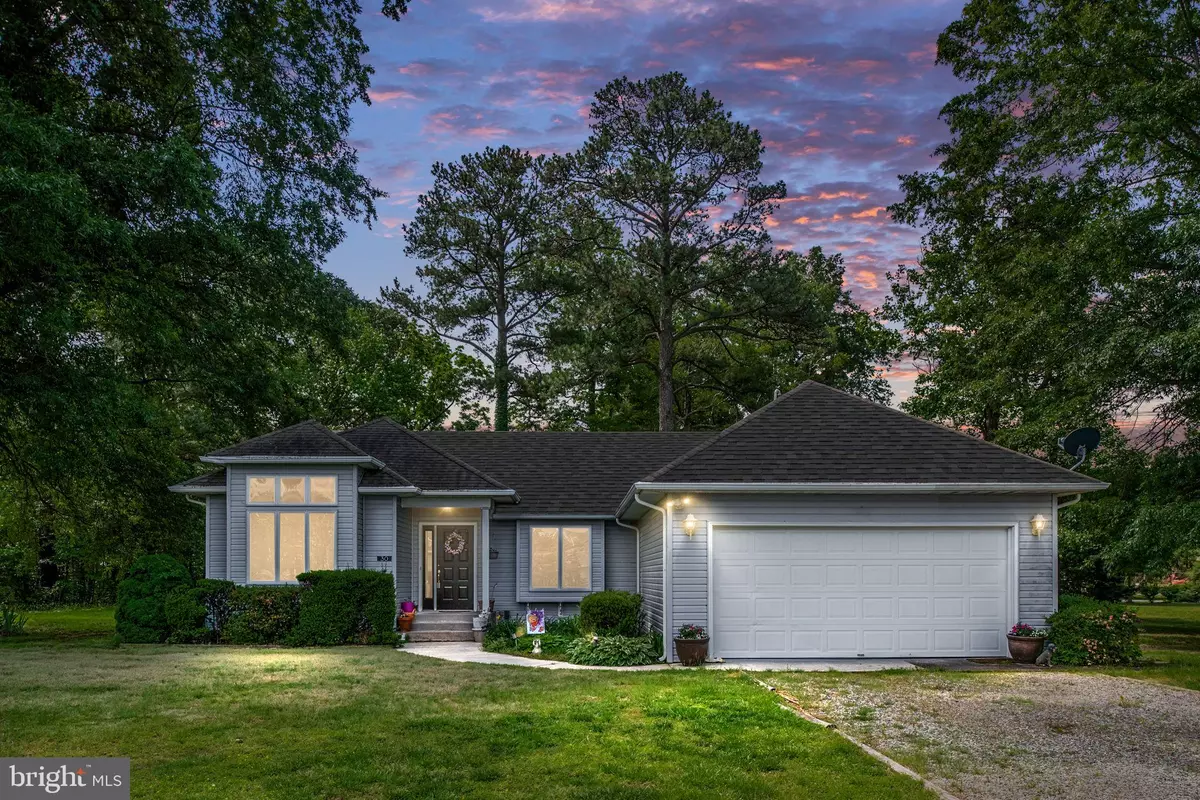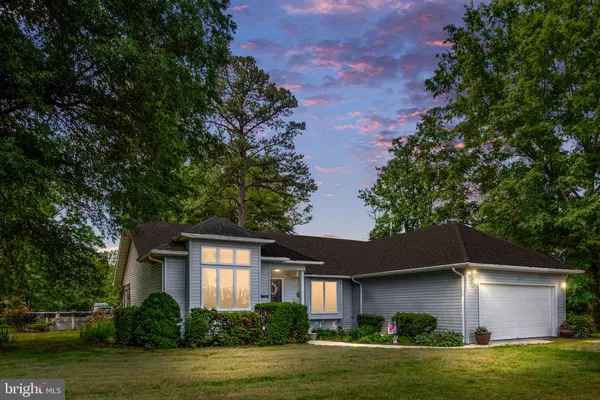3 Beds
2 Baths
2,274 SqFt
3 Beds
2 Baths
2,274 SqFt
Key Details
Property Type Single Family Home
Sub Type Detached
Listing Status Active
Purchase Type For Sale
Square Footage 2,274 sqft
Price per Sqft $164
Subdivision Cabin Point
MLS Listing ID VAWE2006598
Style Ranch/Rambler
Bedrooms 3
Full Baths 2
HOA Y/N N
Abv Grd Liv Area 2,274
Originating Board BRIGHT
Year Built 1992
Annual Tax Amount $1,300
Tax Year 2017
Lot Size 0.550 Acres
Acres 0.55
Property Description
The Community is offering a Private Beach areas, Picnic area, Boat Ramp and Community Pool with No HOA, Civic Association with a minimal Recreation fee that is included in your property taxes. The amenities include the pool membership, boat ramp and private beach area.
This home is located on Waterway separated by one street facing the Waterfront Home of the Potomac River. Many large area of this home you will find views of the River and find yourself on a mature lot with mature trees with privacy. The home sets back into the .55 acre lot surrounded by mature trees and backs to a private backyard where you will find an above ground pool. From the back yard area you can walk into the screened porch area, great for summer day of eating crabs during gatherings, an extra area to enjoy your morning coffee or afternoon book This area leads you into the main house into the Kitchen and Family Room area. The home offers a spacious Formal Living Room with Vaulted Ceilings and large windows bringing your natural lighting and views of the River. The Formal Dining Room provides the additional room for special occasions and be easily converted to Study area or Sitting Area. The open kitchen has recently upgraded the appliances to Stainless Steele, providing additional kitchen seating, additional kitchen bar area with 3 stools off of the Family Room where you will find the warmth of the Gas Fireplace.
The bedrooms are of traditional size with great closet space and the 3rd bedroom can be used as an office that leads out to the screened back porch area. Imagine opening the French doors to this office space and working from home ! The bathrooms are spacious , Oak flooring in all areas except the bedrooms. You will find that oversized garage area offers shelving , electric, side access and a extra refrigerator to convey. This home offers an additional .47 corner lot for purchase if you're seeking more privacy.
The pool is sold AS IS The pool does convey, however if desired to have removed the sellers will remove .
Location
State VA
County Westmoreland
Zoning R1
Rooms
Main Level Bedrooms 3
Interior
Interior Features Attic, Carpet, Ceiling Fan(s), Combination Dining/Living, Dining Area, Entry Level Bedroom, Family Room Off Kitchen, Floor Plan - Traditional, Recessed Lighting, Bathroom - Tub Shower, Window Treatments
Hot Water Electric
Heating Heat Pump(s)
Cooling Central A/C
Flooring Carpet, Wood
Inclusions Above Ground Pool Sold AS IS , Freezer in Garage
Equipment Built-In Microwave, Dishwasher, Dryer - Electric, Icemaker, Extra Refrigerator/Freezer, Oven - Self Cleaning, Oven/Range - Electric, Refrigerator, Stainless Steel Appliances, Washer, Water Heater
Fireplace N
Appliance Built-In Microwave, Dishwasher, Dryer - Electric, Icemaker, Extra Refrigerator/Freezer, Oven - Self Cleaning, Oven/Range - Electric, Refrigerator, Stainless Steel Appliances, Washer, Water Heater
Heat Source Electric
Laundry Main Floor
Exterior
Parking Features Garage - Front Entry
Garage Spaces 1.0
Pool Above Ground
Utilities Available Cable TV, Phone Available, Propane, Water Available
Water Access N
View Limited, River
Roof Type Asphalt
Accessibility None
Attached Garage 1
Total Parking Spaces 1
Garage Y
Building
Lot Description Backs to Trees, Cleared
Story 1
Foundation Slab
Sewer Septic = # of BR
Water Public
Architectural Style Ranch/Rambler
Level or Stories 1
Additional Building Above Grade, Below Grade
New Construction N
Schools
Elementary Schools Washington District
Middle Schools Montross
High Schools Washington And Lee
School District Westmoreland County Public Schools
Others
Senior Community No
Tax ID 25B1 1 35
Ownership Fee Simple
SqFt Source Estimated
Acceptable Financing Cash, Conventional, FHA, VA
Listing Terms Cash, Conventional, FHA, VA
Financing Cash,Conventional,FHA,VA
Special Listing Condition Standard

Find out why customers are choosing LPT Realty to meet their real estate needs






