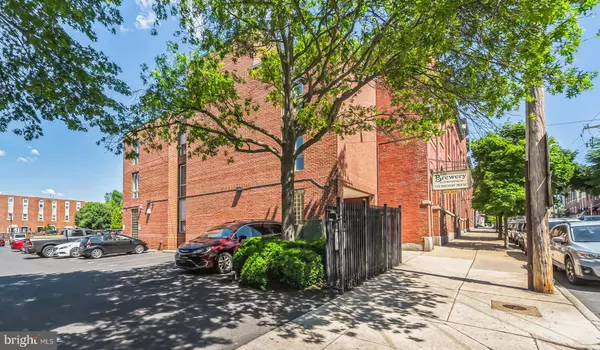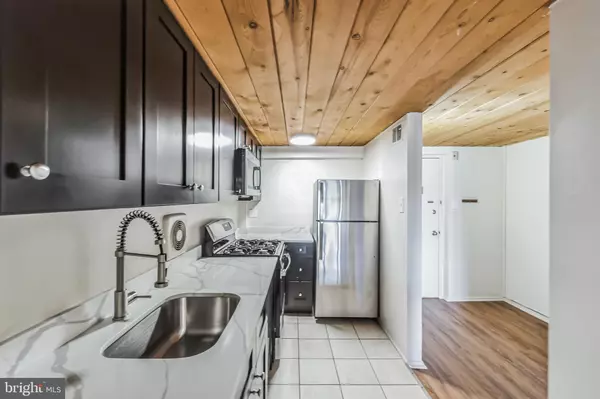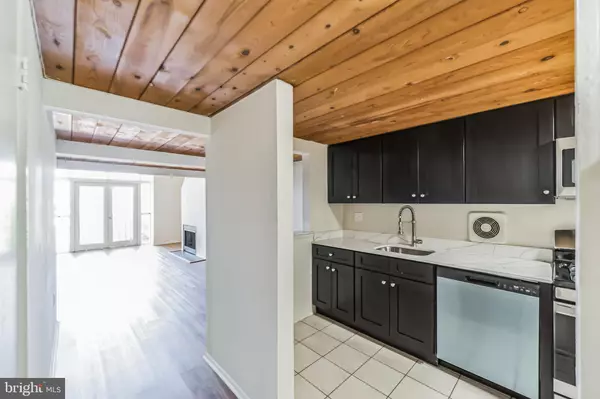1 Bed
1 Bath
829 SqFt
1 Bed
1 Bath
829 SqFt
Key Details
Property Type Condo
Sub Type Condo/Co-op
Listing Status Active
Purchase Type For Sale
Square Footage 829 sqft
Price per Sqft $298
Subdivision Brewerytown
MLS Listing ID PAPH2362704
Style Converted Dwelling,Loft
Bedrooms 1
Full Baths 1
Condo Fees $420/mo
HOA Y/N N
Abv Grd Liv Area 829
Originating Board BRIGHT
Year Built 1900
Annual Tax Amount $3,239
Tax Year 2024
Lot Dimensions 0.00 x 0.00
Property Description
Location
State PA
County Philadelphia
Area 19101 (19101)
Zoning RM4
Interior
Interior Features Exposed Beams, Floor Plan - Open
Hot Water Natural Gas
Heating Forced Air
Cooling Central A/C
Fireplaces Number 1
Fireplace Y
Heat Source Natural Gas
Exterior
Garage Spaces 1.0
Amenities Available Common Grounds, Elevator
Water Access N
Accessibility None
Total Parking Spaces 1
Garage N
Building
Story 2
Unit Features Garden 1 - 4 Floors
Sewer Public Sewer
Water Public
Architectural Style Converted Dwelling, Loft
Level or Stories 2
Additional Building Above Grade, Below Grade
New Construction N
Schools
School District The School District Of Philadelphia
Others
Pets Allowed Y
HOA Fee Include Common Area Maintenance,Ext Bldg Maint,Management,Parking Fee,Security Gate,Snow Removal,Custodial Services Maintenance,Water,Sewer
Senior Community No
Tax ID 888152852
Ownership Condominium
Acceptable Financing Cash, Conventional, FHA, VA
Listing Terms Cash, Conventional, FHA, VA
Financing Cash,Conventional,FHA,VA
Special Listing Condition Standard
Pets Allowed Case by Case Basis, Breed Restrictions, Size/Weight Restriction

Find out why customers are choosing LPT Realty to meet their real estate needs






