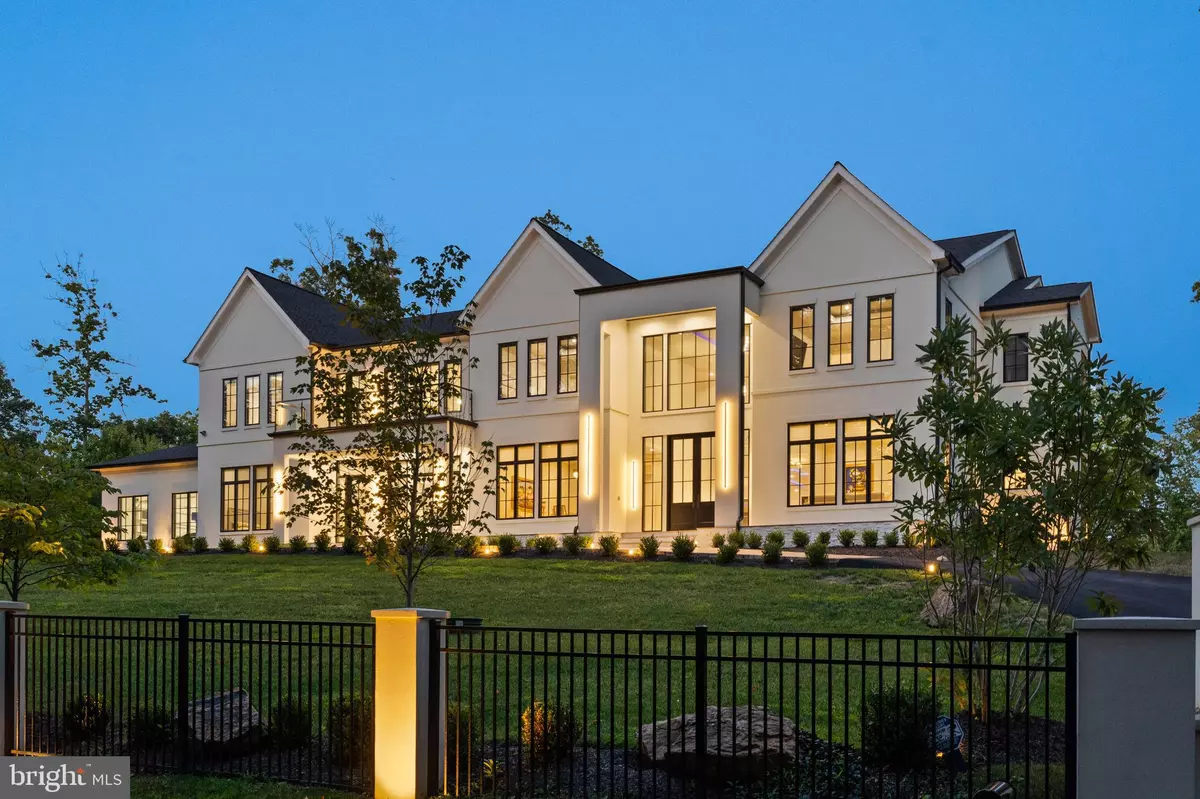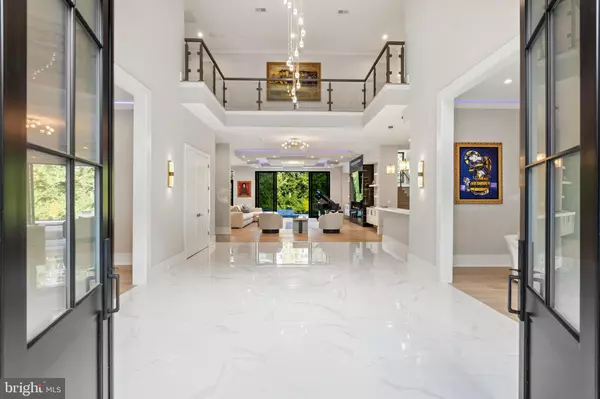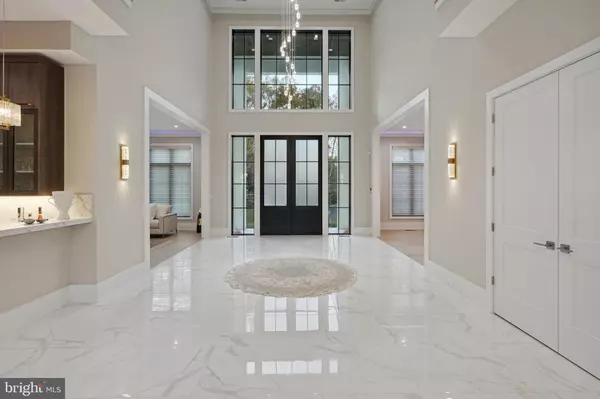6 Beds
12 Baths
15,193 SqFt
6 Beds
12 Baths
15,193 SqFt
Key Details
Property Type Single Family Home
Sub Type Detached
Listing Status Active
Purchase Type For Sale
Square Footage 15,193 sqft
Price per Sqft $589
Subdivision Woodside Estates
MLS Listing ID VAFX2184740
Style Transitional,Straight Thru
Bedrooms 6
Full Baths 8
Half Baths 4
HOA Y/N N
Abv Grd Liv Area 10,175
Originating Board BRIGHT
Year Built 2023
Annual Tax Amount $65,473
Tax Year 2024
Lot Size 1.356 Acres
Acres 1.36
Property Description
As you enter, a grand two-story foyer with 12-foot ceilings on the main level welcomes you, setting the tone for the spacious, airy ambiance carried through the entire home. The upper and lower levels boast 10-foot ceilings, enhancing the feeling of openness and light. Throughout, large windows capture beautiful views of the surrounding grounds.
This six-bedroom residence features eight full baths and three half baths, along with a grand paved driveway leading to a four-car garage. You'll find four stunning gas fireplaces with granite surrounds, dramatic tray ceilings, and a wealth of amenities for entertainment and relaxation. Each bedroom is thoughtfully designed with a walk-in closet and an ensuite bathroom. Outside, a luxurious stone patio surrounds an inground pool with an automatic cover, creating a tranquil space for relaxation.
The main kitchen is a chef's dream, showcasing Cambria Quartz counters, Belmont cabinetry, and a substantial center island. Premium Miele appliances include a 36" refrigerator and freezer, double oven, 24" built-in coffee system with smart touch control, microwave, dishwasher, 48" gas cooktop, wall-mount range, and a double-door wine/beverage cooler. A second kitchen, outfitted with Bosch appliances, offers additional convenience with a 36" refrigerator/freezer, electric range, dishwasher, and built-in microwave.
Adjacent to the kitchen, you'll find a bedroom with a full bath, a laundry room with an LG ThinQ washer and dryer, and a mudroom that connects to the garage. The main level also hosts an expansive family room with a fireplace, a formal living room with another fireplace, a dining room, an office, and two powder rooms. Oversized windows flood the space with natural light and provide stunning views.
On the upper level, the primary suite is a luxurious retreat featuring a private balcony overlooking the pool, a sitting area with a double-sided fireplace, a custom closet with a center island, a spacious walk-in shower, and an oversized ensuite bathroom. Three additional well-sized bedrooms, each with ensuite bathrooms and walk-in closets, plus a second laundry room with LG ThinQ appliances, complete the upper level.
For entertaining, the main-floor bar includes a Zephyr beverage cooler, KitchenAid under-counter drawer refrigerator and freezer, and Fisher & Paykel drawer dishwasher. The basement level offers a modern wine room, a full bar with leathered granite counters, a Brisas double-door beverage cooler, Bosch dishwasher, and Samsung refrigerator/freezer—making it ideal for hosting gatherings.
The expansive downstairs area also includes a recreation room, state-of-the-art theater, covered patio overlooking the pool, gym, spa with a sauna and steam room, a bedroom with ensuite bath, additional laundry and utility rooms, and two half baths.
This home's intelligent design is equipped with an elevator by the Residential Elevator Company, providing access to all levels. UV-blocking window films, a comprehensive smart system controlling climate, security, and entertainment, and electric blinds in the primary bedroom and main floor add comfort and convenience. The property is powered by a 24KW Generac generator, with a five-zone Infinity HVAC system and Infinity smart thermostats providing high-efficiency climate control.
This estate is more than a home; it's an experience, a statement of elegance, and an unrivaled opportunity to live your best life in the heart of McLean.
Location
State VA
County Fairfax
Zoning 110
Rooms
Other Rooms Living Room, Dining Room, Sitting Room, Kitchen, Game Room, Family Room, Bedroom 1, Exercise Room, Laundry, Mud Room, Office, Media Room
Basement Fully Finished, Heated, Interior Access, Outside Entrance, Poured Concrete, Rear Entrance, Sump Pump, Walkout Stairs, Windows
Main Level Bedrooms 1
Interior
Interior Features 2nd Kitchen, Additional Stairway, Air Filter System, Bar, Breakfast Area, Built-Ins, Butlers Pantry, Central Vacuum, Dining Area, Elevator, Entry Level Bedroom, Family Room Off Kitchen, Floor Plan - Open, Formal/Separate Dining Room, Kitchen - Gourmet, Kitchen - Island, Kitchen - Table Space, Recessed Lighting, Sauna, Bathroom - Soaking Tub, Sound System, Bathroom - Tub Shower, Walk-in Closet(s), Wet/Dry Bar, Window Treatments, Wine Storage
Hot Water Natural Gas
Heating Central, Programmable Thermostat, Zoned
Cooling Programmable Thermostat, Zoned
Fireplaces Number 4
Fireplaces Type Double Sided, Gas/Propane, Mantel(s), Fireplace - Glass Doors
Equipment Built-In Microwave, Central Vacuum, Dishwasher, Disposal, Dryer, Exhaust Fan, Extra Refrigerator/Freezer, Icemaker, Microwave, Oven - Double, Oven - Wall, Oven/Range - Gas, Range Hood, Refrigerator, Washer
Furnishings No
Fireplace Y
Appliance Built-In Microwave, Central Vacuum, Dishwasher, Disposal, Dryer, Exhaust Fan, Extra Refrigerator/Freezer, Icemaker, Microwave, Oven - Double, Oven - Wall, Oven/Range - Gas, Range Hood, Refrigerator, Washer
Heat Source Natural Gas
Laundry Main Floor, Upper Floor
Exterior
Exterior Feature Balconies- Multiple, Patio(s)
Parking Features Garage - Side Entry, Garage Door Opener, Inside Access
Garage Spaces 34.0
Pool Filtered, Heated, In Ground
Water Access N
View Trees/Woods
Accessibility None
Porch Balconies- Multiple, Patio(s)
Attached Garage 4
Total Parking Spaces 34
Garage Y
Building
Lot Description Rear Yard, Private, SideYard(s), Front Yard
Story 2
Foundation Concrete Perimeter
Sewer Septic > # of BR
Water Public
Architectural Style Transitional, Straight Thru
Level or Stories 2
Additional Building Above Grade, Below Grade
New Construction Y
Schools
Elementary Schools Spring Hill
Middle Schools Cooper
High Schools Langley
School District Fairfax County Public Schools
Others
Pets Allowed Y
Senior Community No
Tax ID 0203 03 0003
Ownership Fee Simple
SqFt Source Assessor
Security Features Carbon Monoxide Detector(s),Exterior Cameras,Motion Detectors,Security Gate,Security System,Smoke Detector
Special Listing Condition Standard
Pets Allowed No Pet Restrictions

Find out why customers are choosing LPT Realty to meet their real estate needs






