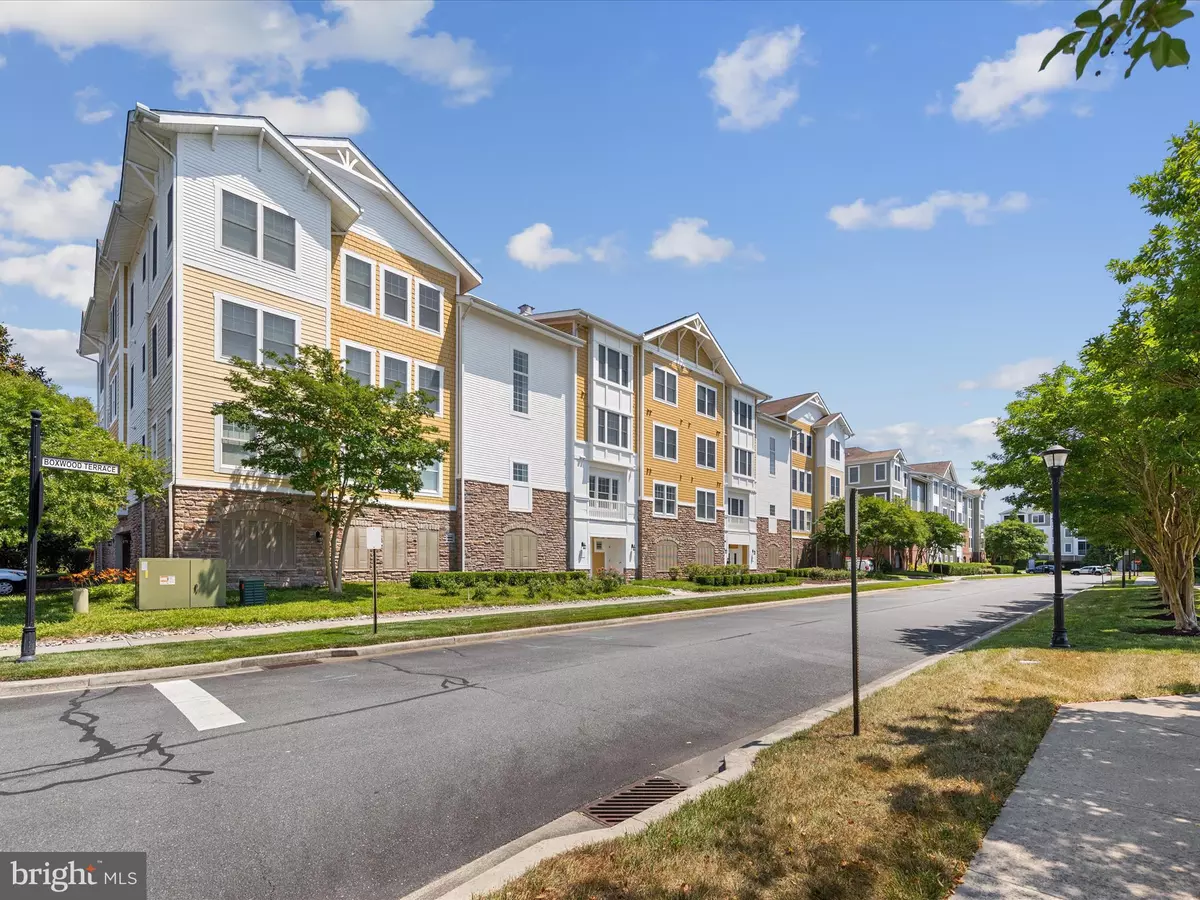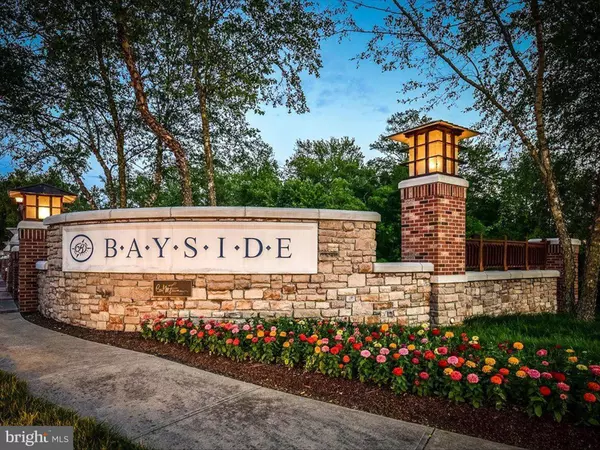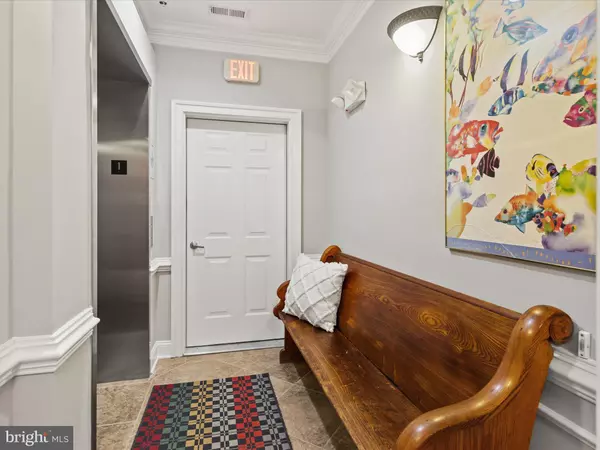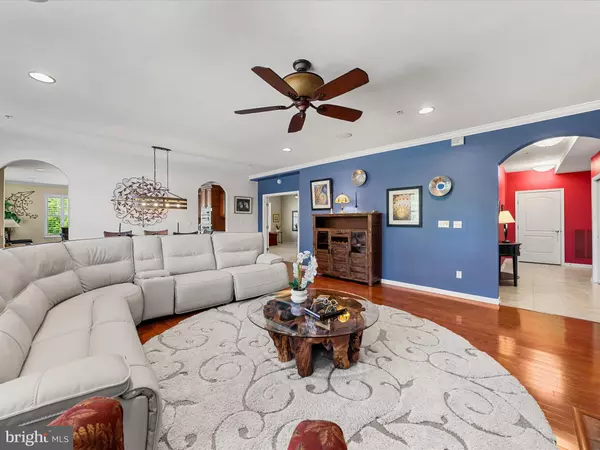3 Beds
3 Baths
2,519 SqFt
3 Beds
3 Baths
2,519 SqFt
Key Details
Property Type Condo
Sub Type Condo/Co-op
Listing Status Active
Purchase Type For Sale
Square Footage 2,519 sqft
Price per Sqft $287
Subdivision Bayside
MLS Listing ID DESU2064898
Style Coastal
Bedrooms 3
Full Baths 3
Condo Fees $2,637/qua
HOA Fees $679/qua
HOA Y/N Y
Abv Grd Liv Area 2,519
Originating Board BRIGHT
Year Built 2007
Annual Tax Amount $1,532
Tax Year 2023
Lot Size 1.910 Acres
Acres 1.91
Lot Dimensions 0.00 x 0.00
Property Description
Upon entering this home, you are greeted with a gracious open floor plan, filled with natural light from the abundant plantation shuttered windows throughout. The spacious living room is adorned with architectural features of arches, crown molding, a gas fireplace with traditional mantle, and custom built-ins, all highlighted with recessed lighting. Rich hardwood flooring unifies the living room and dining area, perfect space for entertaining guests.
The heart of this home - the gourmet kitchen is complete with 42” warm cinnamon brown cabinetry, contrasted by a suite of stainless-steel appliances, a wall oven, a GE Advantium 120 microwave, warming drawer, and display cabinets with underlighting, all paired with granite counters that infuse all the beautiful tones of the space, and all highlighted with pendant lighting. The kitchen unfolds into a spacious family room with access to the lovely, screened porch, the ideal spot to have your morning coffee while planning your beach day!
Retreat to the spacious primary bedroom with a large-scale walk-in closet, an ensuite with a dual sink vanity, soaking tub, and a substantial glass enclosed shower. Located on the opposite side of this home are two additional bedrooms, each with ensuite baths, and a laundry room. Additionally, this property has an under home 2-car garage and additional unassigned parking available.
Whether you are looking for a permanent residence, a relaxing beach getaway, or a profitable investment property, 38407 Boxwood could be the ideal choice for you! Bayside is situated on Assawoman Bay less than 4 miles from Fenwick Island & Ocean City. Sports Membership fee includes all amenities. Golf memberships available for purchase. Truly maintenance free condo living at the coast! Convenience and recreation are at your fingertips within the Bayside community. A short stroll leads you to the Sunridge Pool and Recreation facility, where endless entertainment awaits. Lounge by the poolside, let the kids frolic in the splash zone, or treat yourself to a refreshing beverage from the tiki bar.
For the active-minded, indulge in a friendly game of tennis, pickleball, or basketball amidst the vibrant community atmosphere. Bayside residents enjoy an array of premium amenities, including 4 outdoor pools, a children's splash zone, tennis courts, and brand-new pickleball courts. The Health & Aquatic Center takes luxury to the next level with its heated indoor pool, hot tub, saunas, and state-of-the-art fitness center. Rejuvenate your senses at the fresh juice and sandwich bar, offering a perfect post-workout treat. Venture beyond the community borders to explore the natural wonders of Fenwick State Park, just a quick 5-mile journey via the Beach Shuttle.
Spend leisurely days kayaking, stand-up paddle boarding, crabbing, or fishing along the Assawoman Bay, or immerse yourself in cultural experiences at the Freeman Arts Pavilion. Culinary delights await at Bayside's diverse dining options, including Signatures Restaurant, 38 Degrees—a waterfront bar & grille, and convenient snack bars located at most pools. Don't let this opportunity slip away—embrace the lifestyle you've always dreamed of in Bayside Resort and Golf Club Community. Your ultimate escape awaits—seize the moment and make it yours today! Note: There are rental leases in place, showings to be booked with the listing Agent directly.
Location
State DE
County Sussex
Area Baltimore Hundred (31001)
Zoning MR
Rooms
Other Rooms Living Room, Dining Room, Primary Bedroom, Bedroom 2, Bedroom 3, Kitchen, Family Room, Foyer, Laundry
Main Level Bedrooms 3
Interior
Interior Features Breakfast Area, Built-Ins, Carpet, Ceiling Fan(s), Crown Moldings, Kitchen - Gourmet, Pantry, Primary Bath(s), Bathroom - Stall Shower, Bathroom - Tub Shower, Upgraded Countertops, Walk-in Closet(s), Window Treatments
Hot Water Electric
Heating Forced Air
Cooling Central A/C
Flooring Ceramic Tile, Hardwood, Partially Carpeted
Fireplaces Number 1
Fireplaces Type Gas/Propane, Mantel(s)
Inclusions Fully furnished
Equipment Built-In Microwave, Cooktop, Dishwasher, Dryer, Exhaust Fan, Freezer, Icemaker, Oven - Self Cleaning, Oven - Single, Oven - Wall, Oven/Range - Electric, Refrigerator, Stainless Steel Appliances, Washer, Water Heater
Furnishings Yes
Fireplace Y
Window Features Double Pane,Screens,Vinyl Clad
Appliance Built-In Microwave, Cooktop, Dishwasher, Dryer, Exhaust Fan, Freezer, Icemaker, Oven - Self Cleaning, Oven - Single, Oven - Wall, Oven/Range - Electric, Refrigerator, Stainless Steel Appliances, Washer, Water Heater
Heat Source Propane - Metered
Laundry Has Laundry
Exterior
Exterior Feature Balcony, Roof
Parking Features Covered Parking, Garage Door Opener
Garage Spaces 2.0
Amenities Available Bar/Lounge, Community Center, Exercise Room, Fitness Center, Golf Course, Golf Course Membership Available, Jog/Walk Path, Hot tub, Picnic Area, Pier/Dock, Pool - Indoor, Swimming Pool
Water Access N
View Garden/Lawn, Golf Course, Pond, Trees/Woods
Roof Type Shingle
Accessibility Other
Porch Balcony, Roof
Total Parking Spaces 2
Garage Y
Building
Lot Description Landscaping
Story 1
Unit Features Garden 1 - 4 Floors
Sewer Public Sewer
Water Public
Architectural Style Coastal
Level or Stories 1
Additional Building Above Grade, Below Grade
Structure Type 9'+ Ceilings
New Construction N
Schools
Elementary Schools Showell
Middle Schools Selbyville
High Schools Indian River
School District Indian River
Others
Pets Allowed Y
HOA Fee Include Common Area Maintenance,Pool(s),Pier/Dock Maintenance,Snow Removal
Senior Community No
Tax ID 533-19.00-892.00-101A
Ownership Fee Simple
SqFt Source Assessor
Security Features Carbon Monoxide Detector(s),Main Entrance Lock,Smoke Detector
Special Listing Condition Standard
Pets Allowed Case by Case Basis

Find out why customers are choosing LPT Realty to meet their real estate needs






