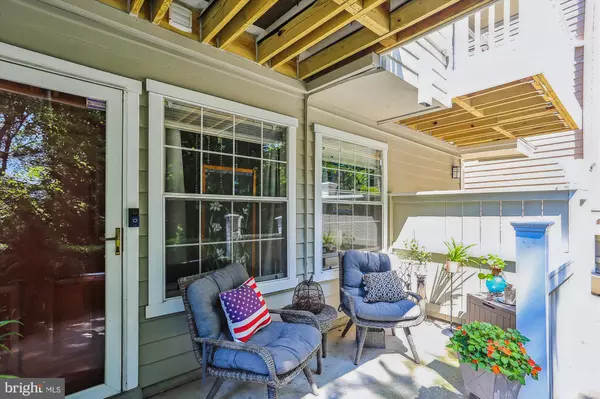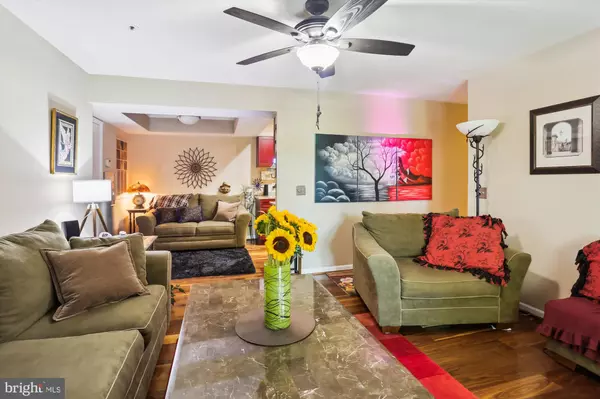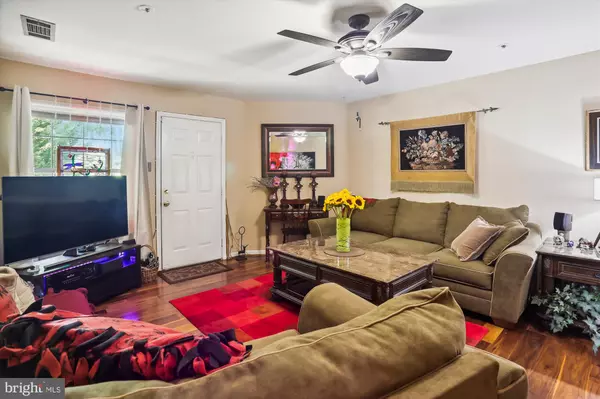1 Bed
1 Bath
724 SqFt
1 Bed
1 Bath
724 SqFt
Key Details
Property Type Condo
Sub Type Condo/Co-op
Listing Status Pending
Purchase Type For Sale
Square Footage 724 sqft
Price per Sqft $407
Subdivision Gables Of Tuckerman
MLS Listing ID MDMC2139370
Style Colonial
Bedrooms 1
Full Baths 1
Condo Fees $626/mo
HOA Fees $407/ann
HOA Y/N Y
Abv Grd Liv Area 724
Originating Board BRIGHT
Year Built 1987
Annual Tax Amount $3,052
Tax Year 2024
Property Description
Location
State MD
County Montgomery
Zoning PD9
Rooms
Other Rooms Living Room, Dining Room, Primary Bedroom, Kitchen, Laundry
Main Level Bedrooms 1
Interior
Interior Features Kitchen - Gourmet, Combination Kitchen/Dining, Window Treatments, Floor Plan - Traditional, Ceiling Fan(s), Combination Dining/Living, Entry Level Bedroom, Walk-in Closet(s), Wood Floors, Upgraded Countertops
Hot Water Electric
Heating Heat Pump(s)
Cooling Central A/C
Flooring Wood
Equipment Cooktop, Dishwasher, Disposal, Dryer, Exhaust Fan, Microwave, Oven/Range - Electric, Refrigerator, Washer
Fireplace N
Appliance Cooktop, Dishwasher, Disposal, Dryer, Exhaust Fan, Microwave, Oven/Range - Electric, Refrigerator, Washer
Heat Source Electric
Laundry Dryer In Unit, Washer In Unit
Exterior
Exterior Feature Porch(es)
Utilities Available Cable TV Available
Amenities Available Common Grounds, Exercise Room, Pool Mem Avail, Pool - Outdoor, Racquet Ball, Tennis Courts, Community Center
Water Access N
View Trees/Woods
Accessibility None
Porch Porch(es)
Garage N
Building
Lot Description Backs to Trees, Private
Story 1
Unit Features Garden 1 - 4 Floors
Sewer Public Sewer
Water Public
Architectural Style Colonial
Level or Stories 1
Additional Building Above Grade, Below Grade
Structure Type Dry Wall
New Construction N
Schools
Elementary Schools Kensington Parkwood
Middle Schools North Bethesda
High Schools Walter Johnson
School District Montgomery County Public Schools
Others
Pets Allowed Y
HOA Fee Include Ext Bldg Maint,Lawn Care Front,Lawn Care Rear,Lawn Care Side,Lawn Maintenance,Parking Fee,Road Maintenance,Sewer,Snow Removal,Trash,Water
Senior Community No
Tax ID 160402779645
Ownership Condominium
Special Listing Condition Standard
Pets Allowed No Pet Restrictions

Find out why customers are choosing LPT Realty to meet their real estate needs






