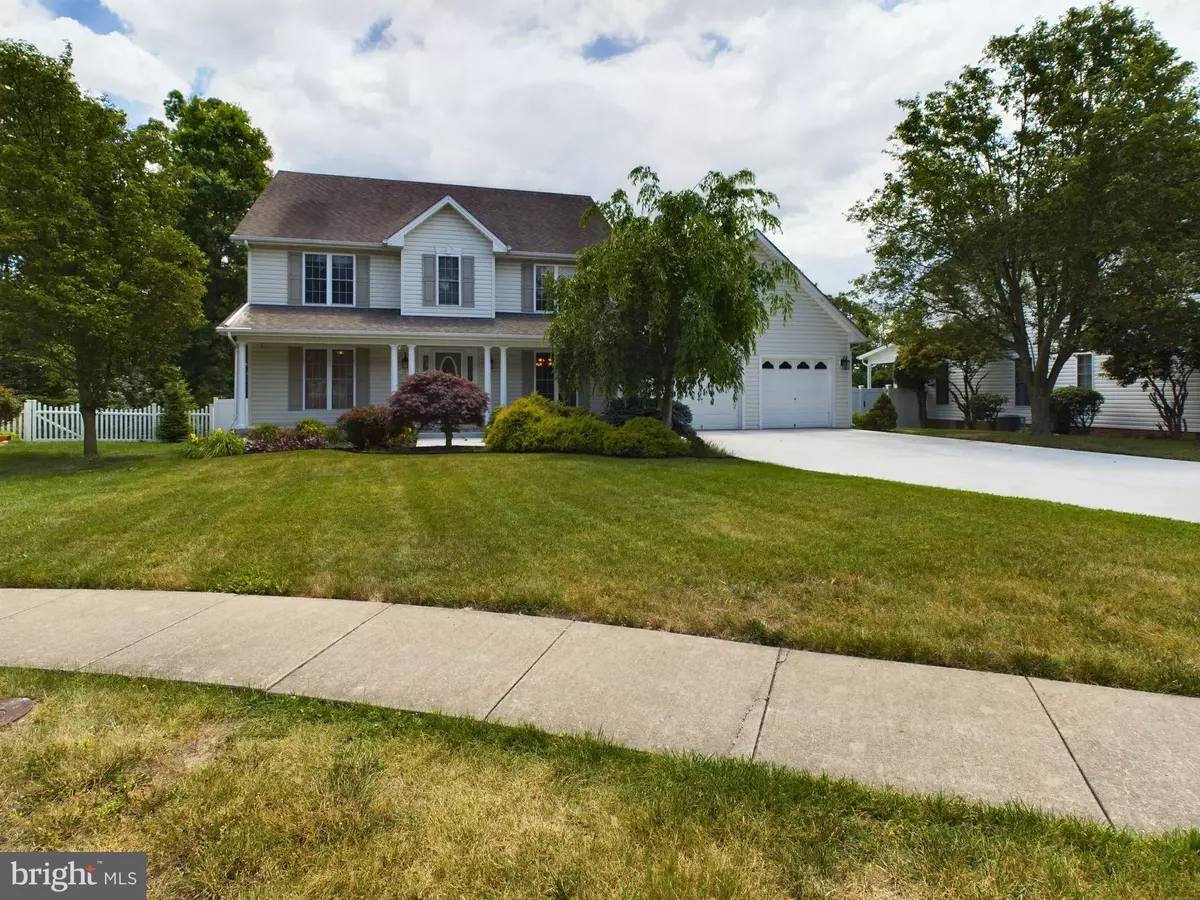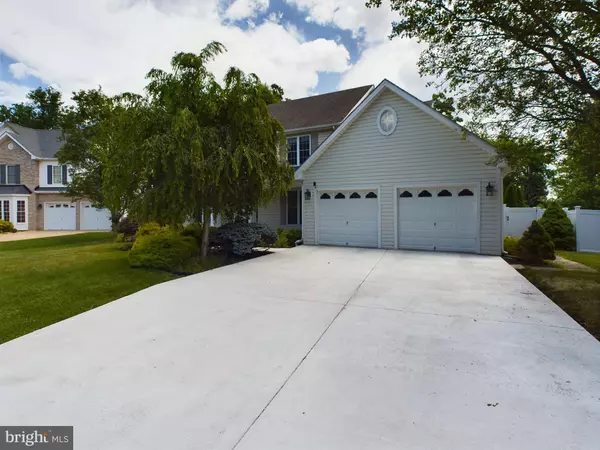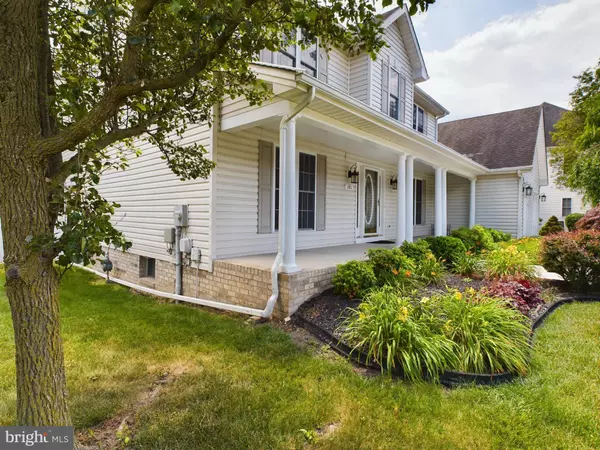5 Beds
4 Baths
3,836 SqFt
5 Beds
4 Baths
3,836 SqFt
Key Details
Property Type Single Family Home
Sub Type Detached
Listing Status Under Contract
Purchase Type For Sale
Square Footage 3,836 sqft
Price per Sqft $145
Subdivision Camp At Mosby Station
MLS Listing ID VAFV2020368
Style Colonial
Bedrooms 5
Full Baths 3
Half Baths 1
HOA Fees $150/ann
HOA Y/N Y
Abv Grd Liv Area 2,845
Originating Board BRIGHT
Year Built 2001
Annual Tax Amount $2,505
Tax Year 2022
Lot Size 0.280 Acres
Acres 0.28
Property Description
Key Features:
5 Total Generously-Sized Bedrooms: Plenty of space for family, guests, and a home office.
Gleaming Red Oak Floors: Elegant and durable flooring throughout the main living areas.
Updated Kitchen: A chef's delight with stainless steel appliances, an induction stove, and ample cabinetry.
Formal Dining Room: Featuring a tray ceiling and intricate trim upgrades, perfect for hosting elegant dinners.
Flex Room on the Main Floor: Ideal for a home office, playroom, or guest suite. As well as a formal Living Room with a Fireplace.
Attached, Oversized 2 Car Garage: Ample space for vehicles and additional storage.
Concrete Driveway: Durable and spacious, providing plenty of parking.
2022 HVAC System: Ensuring year-round comfort with the latest energy-efficient technology.
Fully Finished Basement: Includes the additional bedroom, storage space, a family room, and a craft room.
Reverse Osmosis System: Providing pure, clean drinking water.
Fenced-in Rear Yard: Perfect for pets, play, and outdoor entertaining.
Additional Highlights:
Prime Location: Positioned in a peaceful cul-de-sac, offering a serene and safe environment.
Growing Community: Located in the expanding area of Stephens City, close to schools, shopping, and dining.
Don't miss this opportunity to own a beautiful and spacious colonial home in a sought-after location. Schedule a showing today and experience the perfect blend of classic charm and modern convenience.
Partial Owner Financing Available.
Location
State VA
County Frederick
Zoning RP
Rooms
Other Rooms Living Room, Dining Room, Primary Bedroom, Bedroom 2, Bedroom 3, Bedroom 4, Bedroom 5, Kitchen, Game Room, Family Room, Foyer, Breakfast Room, Exercise Room, Laundry, Other, Storage Room, Utility Room
Basement Connecting Stairway, Daylight, Partial, Fully Finished, Heated, Improved, Interior Access, Outside Entrance, Poured Concrete, Rear Entrance, Rough Bath Plumb, Shelving, Space For Rooms, Walkout Stairs, Windows, Workshop
Interior
Interior Features Breakfast Area, Family Room Off Kitchen, Kitchen - Island, Kitchen - Table Space, Dining Area, Built-Ins, Chair Railings, Crown Moldings, Double/Dual Staircase, Window Treatments, Primary Bath(s), Floor Plan - Open, Floor Plan - Traditional
Hot Water Natural Gas
Heating Forced Air, Central, Heat Pump(s), Programmable Thermostat
Cooling Central A/C, Heat Pump(s), Programmable Thermostat
Flooring Ceramic Tile, Concrete, Carpet, Hardwood, Luxury Vinyl Plank
Fireplaces Number 1
Fireplaces Type Fireplace - Glass Doors, Gas/Propane, Mantel(s)
Inclusions Storage Shed
Equipment Dishwasher, Disposal, Oven/Range - Electric, Built-In Microwave, Stainless Steel Appliances, Water Conditioner - Owned, Water Dispenser
Fireplace Y
Window Features Bay/Bow,Double Pane,Screens,Double Hung,Vinyl Clad
Appliance Dishwasher, Disposal, Oven/Range - Electric, Built-In Microwave, Stainless Steel Appliances, Water Conditioner - Owned, Water Dispenser
Heat Source Natural Gas, Electric
Laundry Has Laundry, Hookup, Main Floor
Exterior
Exterior Feature Patio(s), Porch(es)
Parking Features Garage Door Opener, Garage - Front Entry, Additional Storage Area, Oversized, Inside Access
Garage Spaces 2.0
Fence Rear
Utilities Available Cable TV Available, Electric Available, Natural Gas Available, Phone Available, Sewer Available, Under Ground, Water Available
Water Access N
View Garden/Lawn, Pasture, Trees/Woods
Roof Type Architectural Shingle,Pitched
Accessibility None
Porch Patio(s), Porch(es)
Road Frontage Road Maintenance Agreement
Attached Garage 2
Total Parking Spaces 2
Garage Y
Building
Lot Description Backs to Trees, Cul-de-sac, Landscaping, Premium
Story 3
Foundation Passive Radon Mitigation, Permanent
Sewer Public Sewer
Water Public
Architectural Style Colonial
Level or Stories 3
Additional Building Above Grade, Below Grade
Structure Type 2 Story Ceilings,9'+ Ceilings,Dry Wall,Tray Ceilings
New Construction N
Schools
Elementary Schools Armel
Middle Schools Robert E. Aylor
High Schools Sherando
School District Frederick County Public Schools
Others
Pets Allowed Y
Senior Community No
Tax ID 75M 3 1 13
Ownership Fee Simple
SqFt Source Assessor
Security Features Exterior Cameras,Smoke Detector,Carbon Monoxide Detector(s)
Acceptable Financing Bank Portfolio, Cash, Conventional, Exchange, FHA, Private, Seller Financing, USDA, VA
Horse Property N
Listing Terms Bank Portfolio, Cash, Conventional, Exchange, FHA, Private, Seller Financing, USDA, VA
Financing Bank Portfolio,Cash,Conventional,Exchange,FHA,Private,Seller Financing,USDA,VA
Special Listing Condition Standard
Pets Allowed Cats OK, Dogs OK

Find out why customers are choosing LPT Realty to meet their real estate needs






