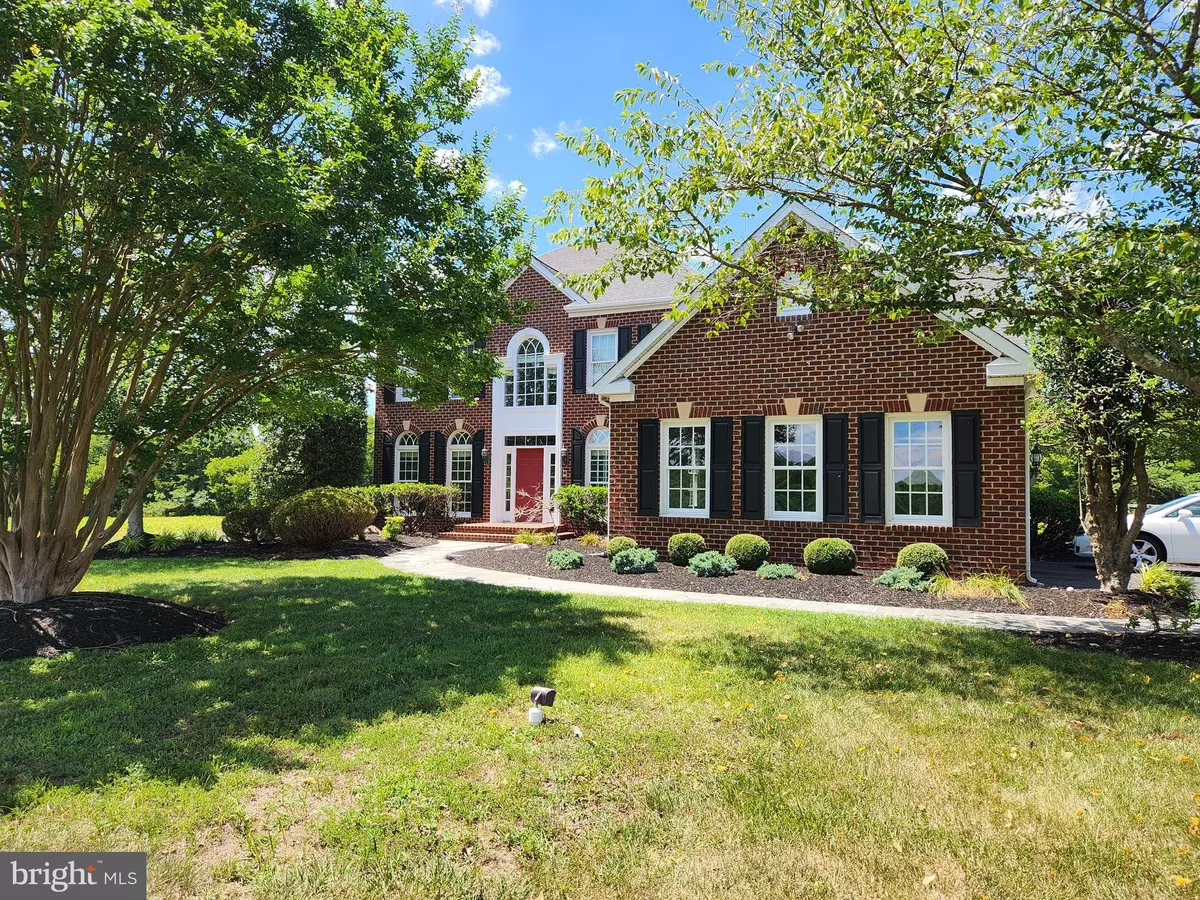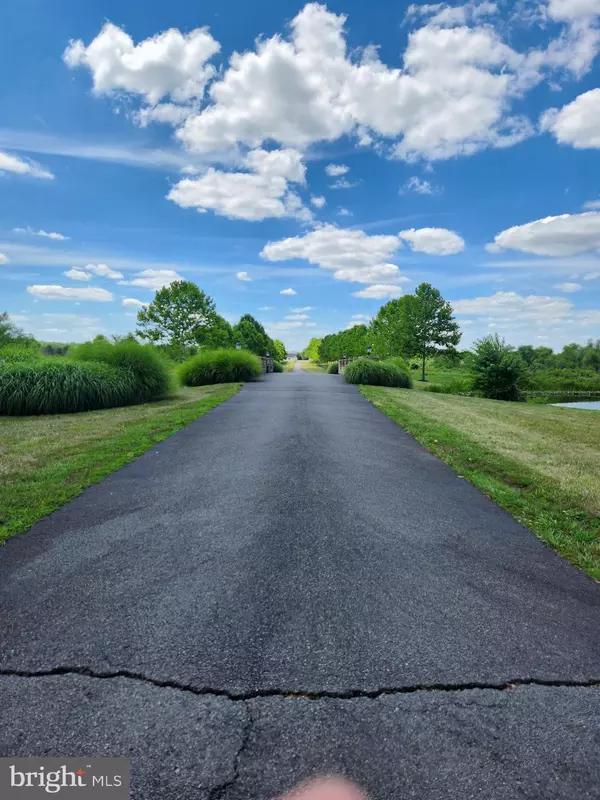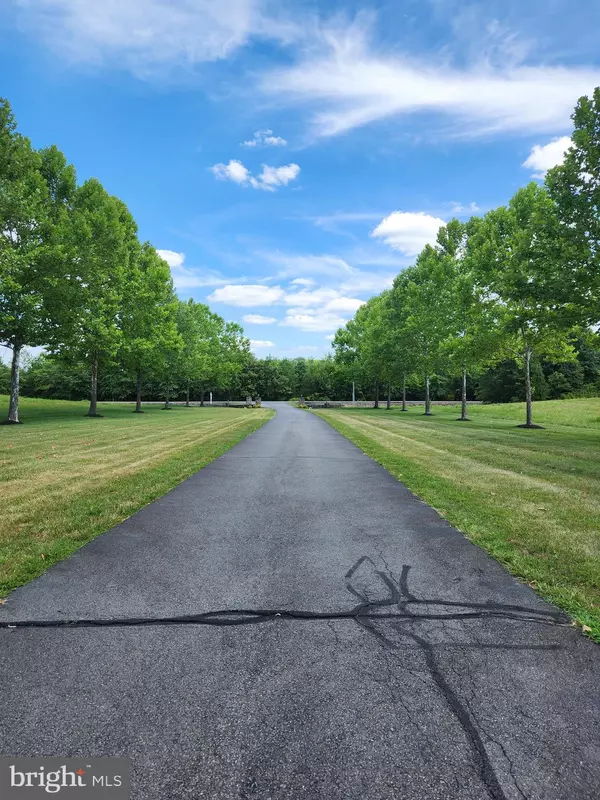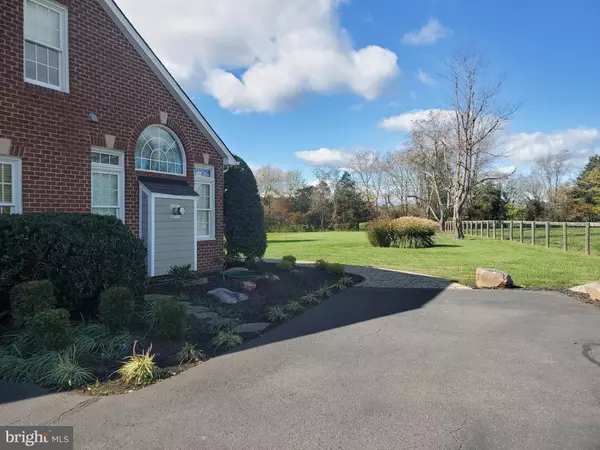5 Beds
4 Baths
4,192 SqFt
5 Beds
4 Baths
4,192 SqFt
Key Details
Property Type Single Family Home
Sub Type Detached
Listing Status Active
Purchase Type For Rent
Square Footage 4,192 sqft
Subdivision None Available
MLS Listing ID VAPW2075644
Style Colonial
Bedrooms 5
Full Baths 3
Half Baths 1
HOA Y/N N
Abv Grd Liv Area 2,860
Originating Board BRIGHT
Year Built 1989
Lot Size 4.116 Acres
Acres 4.12
Property Description
Location
State VA
County Prince William
Zoning A-1
Rooms
Other Rooms Living Room, Dining Room, Primary Bedroom, Bedroom 2, Bedroom 3, Bedroom 4, Bedroom 5, Kitchen, Game Room, Family Room, Library, Foyer, Bathroom 2, Bathroom 3, Primary Bathroom
Basement Rear Entrance, Sump Pump, Fully Finished, Interior Access
Interior
Interior Features Family Room Off Kitchen, Kitchen - Gourmet, Dining Area, Kitchen - Eat-In, Built-Ins, Chair Railings, Crown Moldings, Upgraded Countertops, Primary Bath(s), Window Treatments, Wet/Dry Bar, Wood Floors, Floor Plan - Traditional, Air Filter System, Kitchen - Island, Central Vacuum
Hot Water 60+ Gallon Tank, Electric
Heating Energy Star Heating System, Forced Air, Humidifier
Cooling Central A/C
Flooring Carpet, Ceramic Tile, Hardwood
Fireplaces Number 1
Fireplaces Type Gas/Propane
Equipment Cooktop, Dishwasher, Disposal, Exhaust Fan, Icemaker, Intercom, Microwave, Oven - Double, Refrigerator, Water Conditioner - Owned, Dryer - Electric, Washer
Fireplace Y
Window Features Insulated,Palladian
Appliance Cooktop, Dishwasher, Disposal, Exhaust Fan, Icemaker, Intercom, Microwave, Oven - Double, Refrigerator, Water Conditioner - Owned, Dryer - Electric, Washer
Heat Source Electric, Propane - Owned
Laundry Main Floor
Exterior
Exterior Feature Patio(s)
Utilities Available Under Ground
Water Access N
View Pasture, Trees/Woods
Roof Type Asphalt
Accessibility None
Porch Patio(s)
Road Frontage Private
Garage N
Building
Lot Description Backs to Trees, Landscaping, No Thru Street, Private
Story 3
Foundation Slab
Sewer Septic < # of BR
Water Well
Architectural Style Colonial
Level or Stories 3
Additional Building Above Grade, Below Grade
Structure Type Dry Wall
New Construction N
Schools
High Schools Brentsville District
School District Prince William County Public Schools
Others
Pets Allowed N
Senior Community No
Tax ID 7591-01-3845
Ownership Other
SqFt Source Estimated

Find out why customers are choosing LPT Realty to meet their real estate needs






