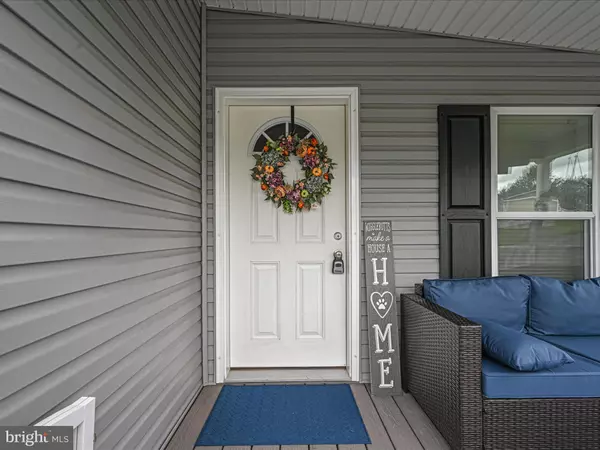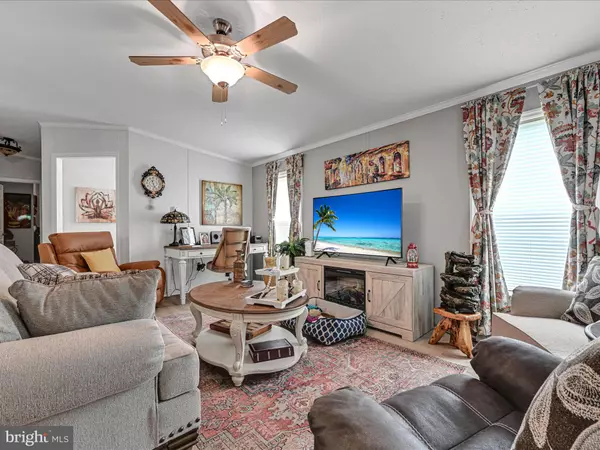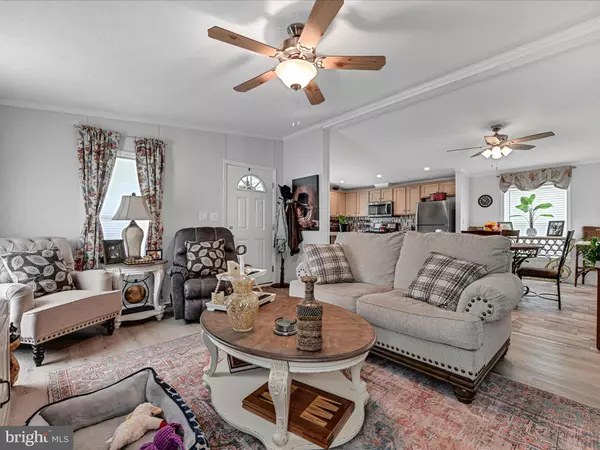3 Beds
2 Baths
1,316 SqFt
3 Beds
2 Baths
1,316 SqFt
Key Details
Property Type Manufactured Home
Sub Type Manufactured
Listing Status Active
Purchase Type For Sale
Square Footage 1,316 sqft
Price per Sqft $129
Subdivision Pleasant Hills Tr
MLS Listing ID PABK2046076
Style Modular/Pre-Fabricated
Bedrooms 3
Full Baths 2
HOA Fees $525/mo
HOA Y/N Y
Abv Grd Liv Area 1,316
Originating Board BRIGHT
Year Built 2021
Annual Tax Amount $1,604
Tax Year 2024
Lot Dimensions 0.00 x 0.00
Property Description
This is a must-see property, please call and schedule your private showing today!
Location
State PA
County Berks
Area Tilden Twp (10284)
Zoning 148 MOBILE
Rooms
Main Level Bedrooms 3
Interior
Interior Features Ceiling Fan(s), Combination Kitchen/Dining, Floor Plan - Open, Kitchen - Island, Walk-in Closet(s), Window Treatments
Hot Water Electric
Heating Baseboard - Electric
Cooling Central A/C
Flooring Luxury Vinyl Plank
Inclusions Refrigerator, stove, dishwasher, microwave, washer, dryer, custom drapes and blinds
Equipment Built-In Microwave, Dishwasher, Refrigerator, Stove, Washer, Dryer
Fireplace N
Appliance Built-In Microwave, Dishwasher, Refrigerator, Stove, Washer, Dryer
Heat Source Electric
Laundry Main Floor
Exterior
Garage Spaces 5.0
Water Access N
Roof Type Architectural Shingle
Accessibility 32\"+ wide Doors
Total Parking Spaces 5
Garage N
Building
Story 1
Sewer On Site Septic, Public Sewer
Water Public
Architectural Style Modular/Pre-Fabricated
Level or Stories 1
Additional Building Above Grade, Below Grade
Structure Type Dry Wall
New Construction N
Schools
School District Hamburg Area
Others
Pets Allowed Y
Senior Community No
Tax ID 84-4484-04-74-3344-TCW
Ownership Fee Simple
SqFt Source Assessor
Acceptable Financing Cash, Conventional
Listing Terms Cash, Conventional
Financing Cash,Conventional
Special Listing Condition Standard
Pets Allowed Cats OK, Dogs OK

Find out why customers are choosing LPT Realty to meet their real estate needs






