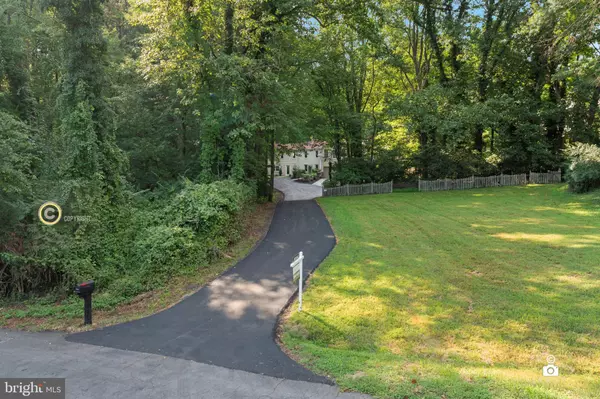4 Beds
4 Baths
4,050 SqFt
4 Beds
4 Baths
4,050 SqFt
Key Details
Property Type Single Family Home
Sub Type Detached
Listing Status Under Contract
Purchase Type For Sale
Square Footage 4,050 sqft
Price per Sqft $271
Subdivision Oakleigh Woods
MLS Listing ID VAFX2178170
Style Split Foyer
Bedrooms 4
Full Baths 4
HOA Y/N N
Abv Grd Liv Area 2,372
Originating Board BRIGHT
Year Built 1976
Annual Tax Amount $11,336
Tax Year 2023
Lot Size 0.459 Acres
Acres 0.46
Property Description
Set on a beautifully landscaped 0.46-acre lot adjacent to Fairfax County-owned parkland, this home boasts large additions that create a flexible, multi-generational living space. The Mediterranean-inspired exterior, highlighted by stucco and updated windows, is complemented by a newly paved driveway, mature landscaping, and a spacious deck off the family room—perfect for outdoor dining or enjoying the peaceful surroundings.
Inside, the welcoming split-foyer layout features peaked ceilings and skylights that flood the living spaces with natural light, creating an airy, open feel. The kitchen is equipped with granite countertops, stainless steel appliances, and views of beautiful green foliage. The primary suite offers a comfortable retreat, complete with two walk-in closets, a sitting room or office, and a large bath.
This home adapts to your lifestyle needs with ease. The super flexible floorplan offers endless possibilities: create a dedicated space for extended family or an independent household member, establish a home business or office, or generate extra income by renting out a separate wing with its own entrance, living space, and full bath. See attached Floorplans.
With a well-maintained septic system, convenient connection to public water, and a geothermal heating system, this home is designed for comfort and efficiency. There's also room for personal touches and creative improvements to make it uniquely yours.
Located in the highly sought-after Oakton community, this home offers convenient access to three shopping centers with Giant Food, CVS, an ABC Store, and a variety of dining options including BBQ, Mexican, Italian, Sushi, Korean, and Chinese cuisine. A nearby Starbucks, Oakton Library, and proximity to I-66 and other major commuter routes add to the convenience. This property is within top-rated school districts: Oakton High, Thoreau Middle, and Oakton Elementary. Enjoy the best of suburban living while being just minutes from the vibrant offerings of nearby Vienna, Reston, and Tysons Corner.
UPDATES: Roof in 2012; roof professionally inspected and confirmed in good condition in 2023; new vinyl double-pane windows in 2013; new driveway in 2024; additions and garage in 2006; new deck in 2022; new dishwasher in 2020; new stove in 2022; new refrigerator in 2019. House renovations span from 2005-2007, 2012-2013, and 2020-2021. Septic system recently pumped and in good condition.
Location
State VA
County Fairfax
Zoning 111
Direction South
Rooms
Basement Daylight, Full, Walkout Level, Rear Entrance
Main Level Bedrooms 2
Interior
Interior Features Cedar Closet(s), Entry Level Bedroom, Skylight(s), Wood Floors, Built-Ins, Combination Dining/Living, Dining Area, Primary Bath(s), Walk-in Closet(s)
Hot Water Electric
Heating Forced Air
Cooling Geothermal, Central A/C
Flooring Hardwood, Luxury Vinyl Plank, Solid Hardwood, Ceramic Tile, Carpet
Fireplaces Number 2
Equipment Built-In Microwave, Built-In Range, Dishwasher, Disposal, Dryer, Exhaust Fan, Icemaker, Oven/Range - Electric, Range Hood, Refrigerator, Washer
Fireplace Y
Appliance Built-In Microwave, Built-In Range, Dishwasher, Disposal, Dryer, Exhaust Fan, Icemaker, Oven/Range - Electric, Range Hood, Refrigerator, Washer
Heat Source Geo-thermal
Laundry Basement, Lower Floor
Exterior
Exterior Feature Deck(s), Patio(s)
Parking Features Garage - Front Entry
Garage Spaces 2.0
Fence Partially
Water Access N
View Trees/Woods
Accessibility None
Porch Deck(s), Patio(s)
Attached Garage 2
Total Parking Spaces 2
Garage Y
Building
Lot Description Adjoins - Public Land, Trees/Wooded, Backs - Parkland, Backs to Trees
Story 2
Foundation Other
Sewer Septic < # of BR, Septic Exists
Water Public
Architectural Style Split Foyer
Level or Stories 2
Additional Building Above Grade, Below Grade
Structure Type Vaulted Ceilings
New Construction N
Schools
Elementary Schools Oakton
Middle Schools Thoreau
High Schools Oakton
School District Fairfax County Public Schools
Others
HOA Fee Include None
Senior Community No
Tax ID 0472 16 0029
Ownership Fee Simple
SqFt Source Assessor
Special Listing Condition Standard

Find out why customers are choosing LPT Realty to meet their real estate needs






