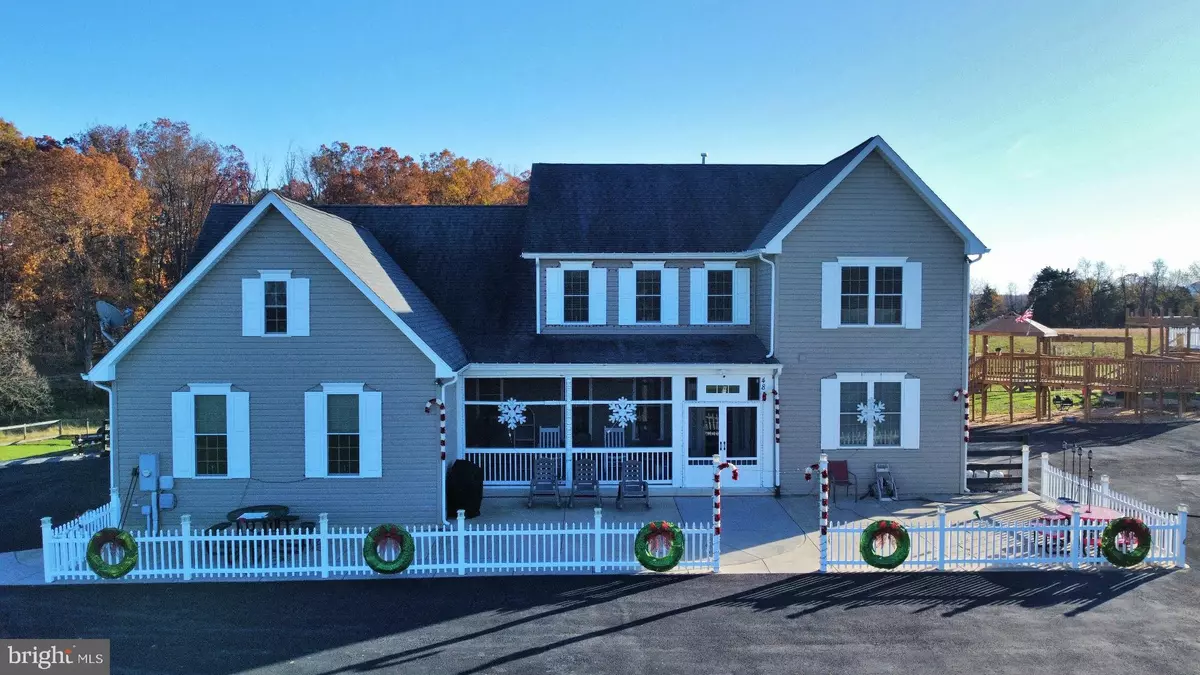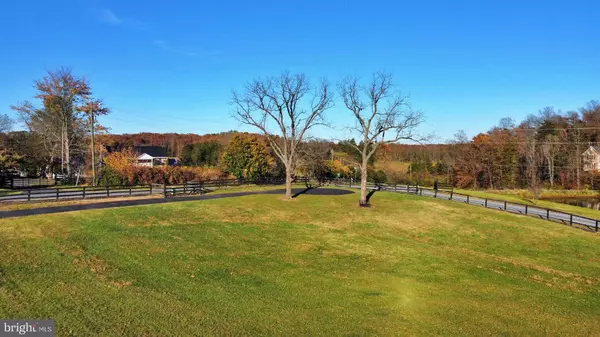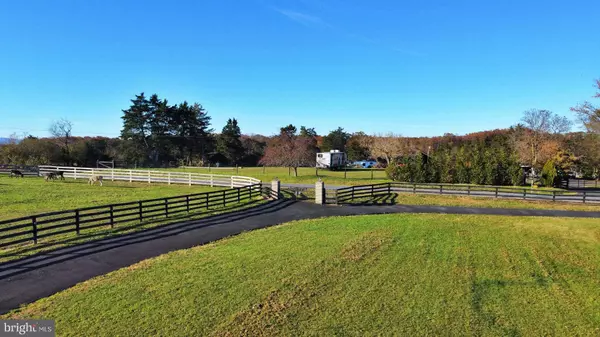6 Beds
6 Baths
6,650 SqFt
6 Beds
6 Baths
6,650 SqFt
Key Details
Property Type Single Family Home
Sub Type Detached
Listing Status Active
Purchase Type For Sale
Square Footage 6,650 sqft
Price per Sqft $255
Subdivision Cauthorn Crossing
MLS Listing ID VAWR2008968
Style Colonial
Bedrooms 6
Full Baths 4
Half Baths 2
HOA Y/N N
Abv Grd Liv Area 5,550
Originating Board BRIGHT
Year Built 2014
Annual Tax Amount $3,660
Tax Year 2022
Lot Size 10.116 Acres
Acres 10.12
Property Description
You will be greeted with sophistication as you enter the property through the electronic gate and brick columns.
This stunning 6,650 sq. ft. home offers an abundance of space and comfort, featuring six inviting bedrooms and a total of four full baths, along with two convenient half baths. You will enjoy the convenience of a main level primary bedroom with an exterior door leading to your private deck, where you can enjoy the mountain views and serenity of your property. The home’s expansive main level is an entertainer’s dream. You will enjoy cooking in your beautiful kitchen, equipped with quartz countertops, two islands and coffee bar/butler’s pantry. In the bright morning room or dining area, you will find large windows framing breathtaking views.
This home features two laundry rooms; one on the main level as well as one on the second level for your convenience. Choose from one of two staircases to lead you to the second level where you will find three bedrooms with an option of a fourth bedroom or spacious den. Upstairs you will find a bedroom with its own on suite bathroom. The second bathroom allows both private access to bedroom number two as well as a second door for hallway entrance.
This home comes with 3 HVAC Systems and a Mini Split and is equipped with a Lutron Smart wiring system throughout the main level. The finished walk-out basement is complete with a kitchenette and an office space, ideal for guests or a potential in-law suite. A new tankless hot water system and new water sanitation system were installed this past summer of 2024. This home also comes with ownership of a 500 gallon, buried gas tank.
The expansive front yard features four board fencing and a large asphalt walking path perfect for leisurely strolls.
Your animals will enjoy a 30x30 ft barn equipped with electric and water, and a 10x30ft asphalt center walkway for your convenient access to the five stalls. No more filling up water troughs because three of the four fenced in fields are equipped with their own water posts, providing 24/7, year round access to water for your livestock.
New above ground pool purchased in June 2024 for you to look forward to on those summer days.
Enjoy all of this, on over 10 Acres and your very own Pond. Embrace the country lifestyle in this beautifully appointed home!
Location
State VA
County Warren
Zoning A
Rooms
Basement Connecting Stairway, Fully Finished, Full, Heated
Main Level Bedrooms 1
Interior
Interior Features 2nd Kitchen, Attic, Butlers Pantry, Ceiling Fan(s), Double/Dual Staircase, Entry Level Bedroom, Kitchen - Country, Primary Bath(s), Stove - Pellet, Wood Floors
Hot Water Tankless, Propane
Heating Heat Pump(s)
Cooling Heat Pump(s), Ductless/Mini-Split
Equipment Dishwasher, Dryer, Water Heater - Tankless, Stove, Washer, Refrigerator
Fireplace N
Appliance Dishwasher, Dryer, Water Heater - Tankless, Stove, Washer, Refrigerator
Heat Source Electric
Laundry Has Laundry, Upper Floor, Main Floor
Exterior
Parking Features Oversized, Inside Access, Garage - Side Entry
Garage Spaces 2.0
Pool Above Ground
Water Access N
View Mountain
Accessibility None
Attached Garage 2
Total Parking Spaces 2
Garage Y
Building
Story 3
Foundation Concrete Perimeter, Permanent
Sewer On Site Septic
Water Well
Architectural Style Colonial
Level or Stories 3
Additional Building Above Grade, Below Grade
New Construction N
Schools
School District Warren County Public Schools
Others
Pets Allowed Y
Senior Community No
Tax ID 3D 1 6
Ownership Fee Simple
SqFt Source Assessor
Acceptable Financing Cash, Conventional
Horse Property Y
Horse Feature Horses Allowed, Stable(s)
Listing Terms Cash, Conventional
Financing Cash,Conventional
Special Listing Condition Standard
Pets Allowed No Pet Restrictions

Find out why customers are choosing LPT Realty to meet their real estate needs






