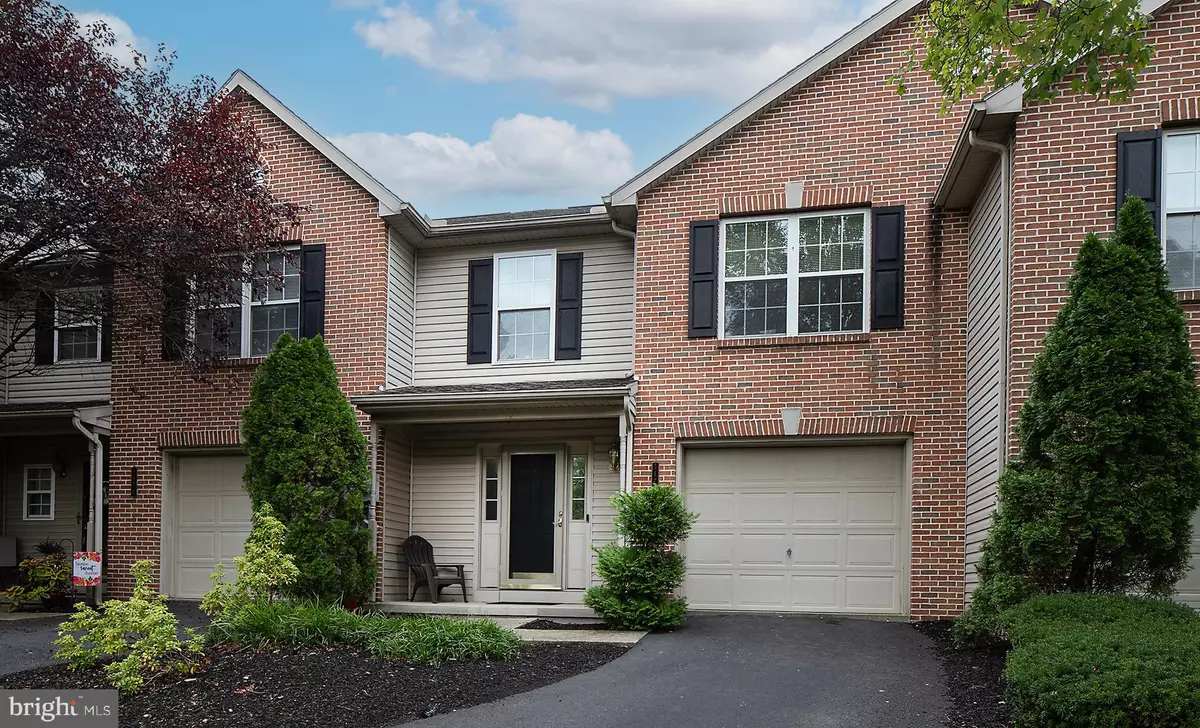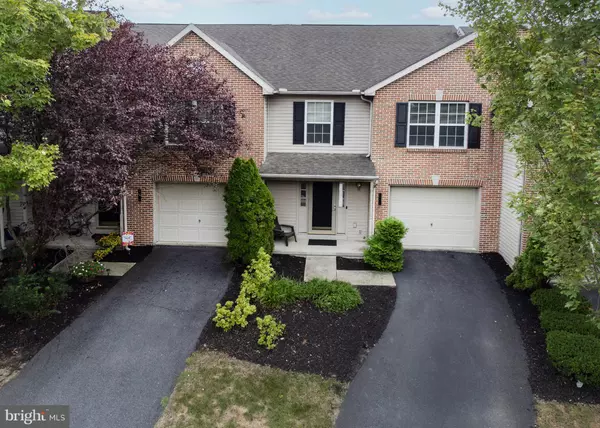3 Beds
3 Baths
2,338 SqFt
3 Beds
3 Baths
2,338 SqFt
Key Details
Property Type Townhouse
Sub Type Interior Row/Townhouse
Listing Status Pending
Purchase Type For Sale
Square Footage 2,338 sqft
Price per Sqft $141
Subdivision Townes At Cross Creek
MLS Listing ID PACB2034804
Style Other
Bedrooms 3
Full Baths 2
Half Baths 1
HOA Fees $220/qua
HOA Y/N Y
Abv Grd Liv Area 1,738
Originating Board BRIGHT
Year Built 2001
Annual Tax Amount $2,625
Tax Year 2024
Lot Size 2,614 Sqft
Acres 0.06
Property Description
Back on the market after renovations, this charming townhome combines comfort and modern upgrades in the serene heart of Hampton Township, Cumberland County. With an open floor plan, the home offers three spacious bedrooms, two and a half bathrooms, and 1,738 square feet of beautifully refreshed living space.
Recent renovations include all-new carpeting throughout and stunning new granite kitchen countertops, adding a touch of elegance to the functional kitchen. Additionally, modern updates like a new water heater (installed in January 2020) and a new HVAC system (added in June 2022) ensure efficiency and peace of mind. For electric vehicle owners, a Tesla charger is also included for added convenience.
Step outside to a lovely deck, perfect for entertaining or enjoying quiet moments. The lower level features a cozy gas fireplace and a walk-out basement leading to extra storage space, maximizing every square foot.
Complete with a one-car garage, this home offers both style and practicality. Don't miss the opportunity to make this beautifully renovated residence your new home!
Location
State PA
County Cumberland
Area Hampden Twp (14410)
Zoning RESIDENTIAL
Rooms
Other Rooms Dining Room, Bedroom 4, Bedroom 5, Kitchen, Den, Foyer, Breakfast Room, Bedroom 1, Laundry, Other
Basement Daylight, Partial, Walkout Level, Fully Finished, Full
Interior
Interior Features WhirlPool/HotTub, Breakfast Area, Formal/Separate Dining Room
Hot Water Natural Gas
Heating Forced Air
Cooling Ceiling Fan(s), Central A/C
Flooring Carpet, Hardwood, Laminated
Fireplaces Number 1
Inclusions washer , Dryer, Refrigerator
Equipment Microwave, Dishwasher, Disposal, Oven/Range - Electric
Fireplace Y
Appliance Microwave, Dishwasher, Disposal, Oven/Range - Electric
Heat Source Natural Gas
Exterior
Exterior Feature Deck(s), Porch(es)
Parking Features Garage - Front Entry
Garage Spaces 1.0
Utilities Available Cable TV Available
Water Access N
Roof Type Fiberglass,Asphalt
Accessibility None
Porch Deck(s), Porch(es)
Attached Garage 1
Total Parking Spaces 1
Garage Y
Building
Story 2
Foundation Concrete Perimeter
Sewer Public Sewer
Water Public
Architectural Style Other
Level or Stories 2
Additional Building Above Grade, Below Grade
New Construction N
Schools
High Schools Cumberland Valley
School District Cumberland Valley
Others
HOA Fee Include Lawn Maintenance
Senior Community No
Tax ID 10-17-1031-049
Ownership Fee Simple
SqFt Source Assessor
Security Features Smoke Detector
Acceptable Financing Conventional, VA, FHA, Cash
Listing Terms Conventional, VA, FHA, Cash
Financing Conventional,VA,FHA,Cash
Special Listing Condition Standard

Find out why customers are choosing LPT Realty to meet their real estate needs






