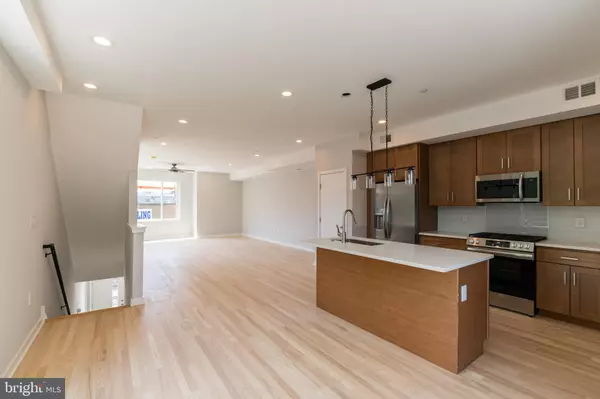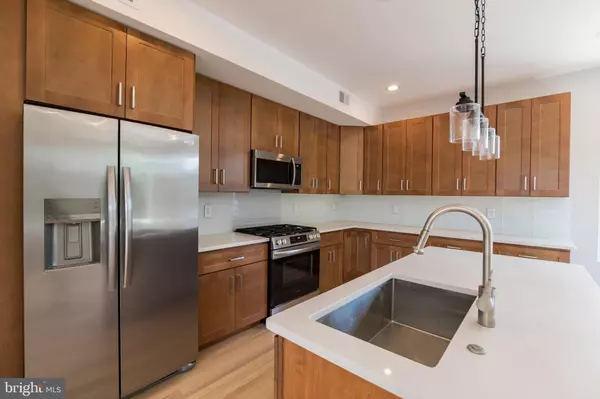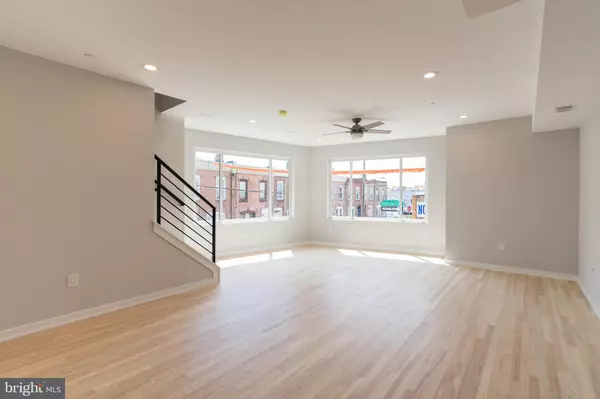4 Beds
4 Baths
4 Beds
4 Baths
Key Details
Property Type Townhouse
Sub Type Interior Row/Townhouse
Listing Status Active
Purchase Type For Rent
Subdivision Grays Ferry
MLS Listing ID PAPH2398120
Style Straight Thru
Bedrooms 4
Full Baths 4
HOA Y/N N
Originating Board BRIGHT
Year Built 2024
Property Description
Don't miss this beautiful new construction located in Grays Ferry. The home features 4 beds, 4 baths, an attached 1 car garage, hardwood flooring throughout, private back patio, and large roof deck. Upon entering you will be greeted by the foyer, which is home to the first full bath and leads directly into the first bedroom. The back patio space is accessible via this first bedroom and offers a cozy place to enjoy the outdoors with friends or family. The second bedroom in addition to the in-unit laundry and second full bath can all be found on each of the property's lower levels. Heading up to the second level you will find a spacious open concept living/dining area with large windows and a ceiling fan! The attached luxury kitchen is equipped with a refrigerator, generous cabinet storage, built-in microwave, dishwasher, gas range stove/oven, and even a breakfast bar! The remaining two bedrooms sit on the third level, each offering generous storage options, large windows, ceiling fan, and access to one of the two other full bathrooms. Additionally, enjoy scenic views of the city skyline on the spacious roof deck.
Lease Terms: First, last, and security due at move-in. Other terms may be required by Landlord such as last month's rent upfront. $65 application fee per applicant. Tenants are responsible for: electricity, gas, and water usage (if applicable). Additional fees or requirements may be applicable for units with Homeowners or Condo Associations. Landlord Requirements: Applicants to make 3x the monthly rent in verifiable gross income, credit history to be considered, no evictions within the past 5 years, and must have a verifiable rental history with on-time rental payments. Exceptions to this criteria may exist under the law and will be considered. Cosigners will be considered.
*Sorry, no pets.
*Photos of a similar unit. Finishes may vary.
Please call to schedule an appointment for a showing!
Location
State PA
County Philadelphia
Area 19146 (19146)
Zoning CMX-2
Rooms
Basement Fully Finished
Main Level Bedrooms 4
Interior
Hot Water Natural Gas
Heating Central
Cooling Central A/C
Equipment Dishwasher, Disposal, Microwave, Oven/Range - Electric, Stainless Steel Appliances, Washer, Dryer
Appliance Dishwasher, Disposal, Microwave, Oven/Range - Electric, Stainless Steel Appliances, Washer, Dryer
Heat Source Natural Gas
Laundry Has Laundry
Exterior
Exterior Feature Patio(s), Deck(s)
Water Access N
Accessibility None
Porch Patio(s), Deck(s)
Garage N
Building
Story 3
Foundation Other
Sewer Public Sewer
Water Public
Architectural Style Straight Thru
Level or Stories 3
Additional Building Above Grade, Below Grade
New Construction Y
Schools
School District The School District Of Philadelphia
Others
Pets Allowed N
Senior Community No
Tax ID 362188400
Ownership Other
SqFt Source Estimated
Miscellaneous None

Find out why customers are choosing LPT Realty to meet their real estate needs






