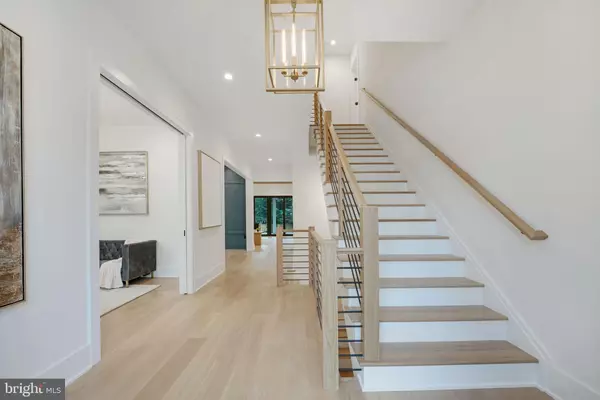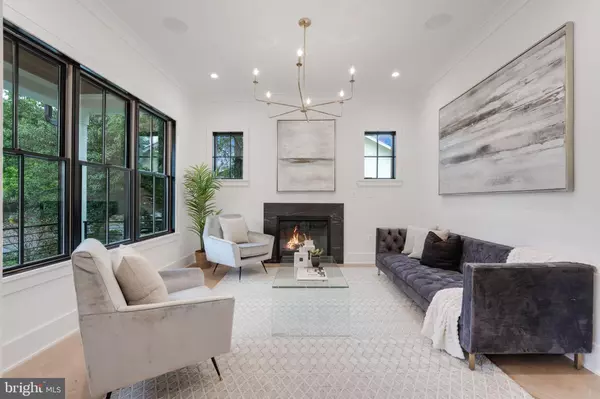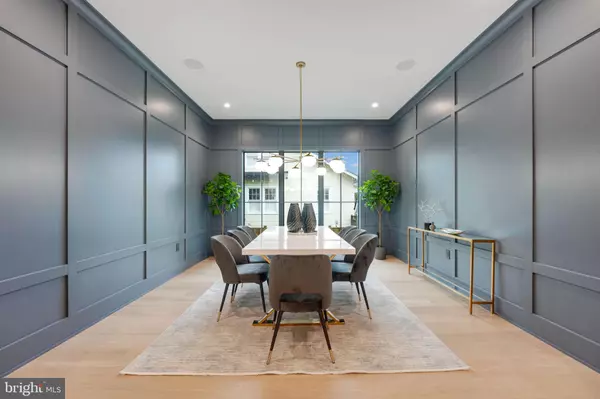6 Beds
7 Baths
6,135 SqFt
6 Beds
7 Baths
6,135 SqFt
Key Details
Property Type Single Family Home
Sub Type Detached
Listing Status Active
Purchase Type For Sale
Square Footage 6,135 sqft
Price per Sqft $537
Subdivision Ashton Heights
MLS Listing ID VAAR2048906
Style Contemporary,Loft with Bedrooms
Bedrooms 6
Full Baths 6
Half Baths 1
HOA Y/N N
Abv Grd Liv Area 4,475
Originating Board BRIGHT
Year Built 2024
Annual Tax Amount $10,949
Tax Year 2024
Lot Size 7,323 Sqft
Acres 0.17
Property Description
Once inside you will immediately notice the attention to detail, craftsmanship, and luxury that this home holds. 6 bedrooms, 6 full bathrooms, and one powder room. 6,135 square feet of finished living space on four levels, including a light filled loft living space with 8' ceilings. Seven-inch white oak hardwood floors are located throughout the main and upper levels. 10' ceilings on main level, and 9' ceilings in the basement.
The main level boasts a stunning gourmet kitchen with quartz countertops, all Thermador appliances, and two dishwashers. There are two gas fireplaces on the main level located in the study and large family room. The screened porch with heater and speakers, and large fenced in backyard offers year-round living space and endless options for entertaining. A large mud room with built-ins and storage, and an attached one-car garage wired for electric car charger installation finish the main level.
The upper level holds the inviting primary bedroom plus 3 guest bedrooms all with ensuite bathrooms, and the unbelievable laundry room. With beautiful windows, counter space, TWO washers and TWO dryers, you will enjoy doing the laundry! The 3rd floor loft has a large living space and bedroom, as well as a full bathroom.
Finally, the finished basement includes a beautiful bar with beverage fridge and dishwasher as well as a wine room with sleek glass walls that hold 140 bottles. A bedroom, full bathroom, and bonus room/gym complete this spacious lower level.
This home includes whole house audio, ring alarm and doorbell, Wi-Fi thermostats, and is hardwired for security cameras and NVR. Steps away from Lyon Park, with easy access to Rt. 50, multiple Metro stations, and so much more. With 40+ years as an Arlington builder, Blackburn Construction delivers the finest product for their clients. We can't wait for you to see it.
VIRTUAL TOUR: https://listings.blueskyemedia.com/sites/pnqwmll/unbranded
Location
State VA
County Arlington
Zoning R-6
Direction North
Rooms
Other Rooms Dining Room, Primary Bedroom, Bedroom 2, Bedroom 3, Bedroom 4, Kitchen, Family Room, Bedroom 1, Study, Exercise Room, Laundry, Mud Room, Other, Recreation Room, Storage Room, Bathroom 1, Bathroom 2, Bathroom 3, Bonus Room, Primary Bathroom, Full Bath, Half Bath, Screened Porch, Additional Bedroom
Basement Connecting Stairway, Daylight, Partial, Fully Finished, Heated, Outside Entrance, Sump Pump, Walkout Stairs, Windows, Drainage System, Poured Concrete
Interior
Interior Features Bar, Bathroom - Soaking Tub, Bathroom - Walk-In Shower, Built-Ins, Butlers Pantry, Ceiling Fan(s), Combination Kitchen/Living, Crown Moldings, Dining Area, Exposed Beams, Floor Plan - Open, Kitchen - Gourmet, Kitchen - Island, Pantry, Primary Bath(s), Recessed Lighting, Walk-in Closet(s), Wine Storage, Wood Floors, Wet/Dry Bar, Sound System
Hot Water Natural Gas
Heating Central, Zoned
Cooling Central A/C
Flooring Engineered Wood
Fireplaces Number 2
Fireplaces Type Gas/Propane
Equipment Built-In Microwave, Built-In Range, Dishwasher, Disposal, Dryer, Exhaust Fan, Freezer, Microwave, Oven/Range - Gas, Refrigerator, Six Burner Stove, Stove, Washer
Furnishings No
Fireplace Y
Window Features Casement,Double Hung,Low-E,Energy Efficient
Appliance Built-In Microwave, Built-In Range, Dishwasher, Disposal, Dryer, Exhaust Fan, Freezer, Microwave, Oven/Range - Gas, Refrigerator, Six Burner Stove, Stove, Washer
Heat Source Natural Gas
Laundry Upper Floor
Exterior
Exterior Feature Porch(es), Screened
Parking Features Covered Parking, Garage - Front Entry, Garage Door Opener, Inside Access
Garage Spaces 1.0
Fence Privacy, Wood
Water Access N
Roof Type Architectural Shingle,Metal
Accessibility None
Porch Porch(es), Screened
Attached Garage 1
Total Parking Spaces 1
Garage Y
Building
Lot Description Landscaping, Rear Yard
Story 4
Foundation Concrete Perimeter, Passive Radon Mitigation
Sewer No Septic System
Water Public
Architectural Style Contemporary, Loft with Bedrooms
Level or Stories 4
Additional Building Above Grade, Below Grade
Structure Type 9'+ Ceilings,Dry Wall,Beamed Ceilings,Paneled Walls
New Construction Y
Schools
Elementary Schools Long Branch
Middle Schools Jefferson
High Schools Washington-Liberty
School District Arlington County Public Schools
Others
Pets Allowed Y
Senior Community No
Tax ID 19-031-007
Ownership Fee Simple
SqFt Source Assessor
Acceptable Financing Cash, Conventional, FHA, Negotiable, VA
Horse Property N
Listing Terms Cash, Conventional, FHA, Negotiable, VA
Financing Cash,Conventional,FHA,Negotiable,VA
Special Listing Condition Standard
Pets Allowed No Pet Restrictions

Find out why customers are choosing LPT Realty to meet their real estate needs






