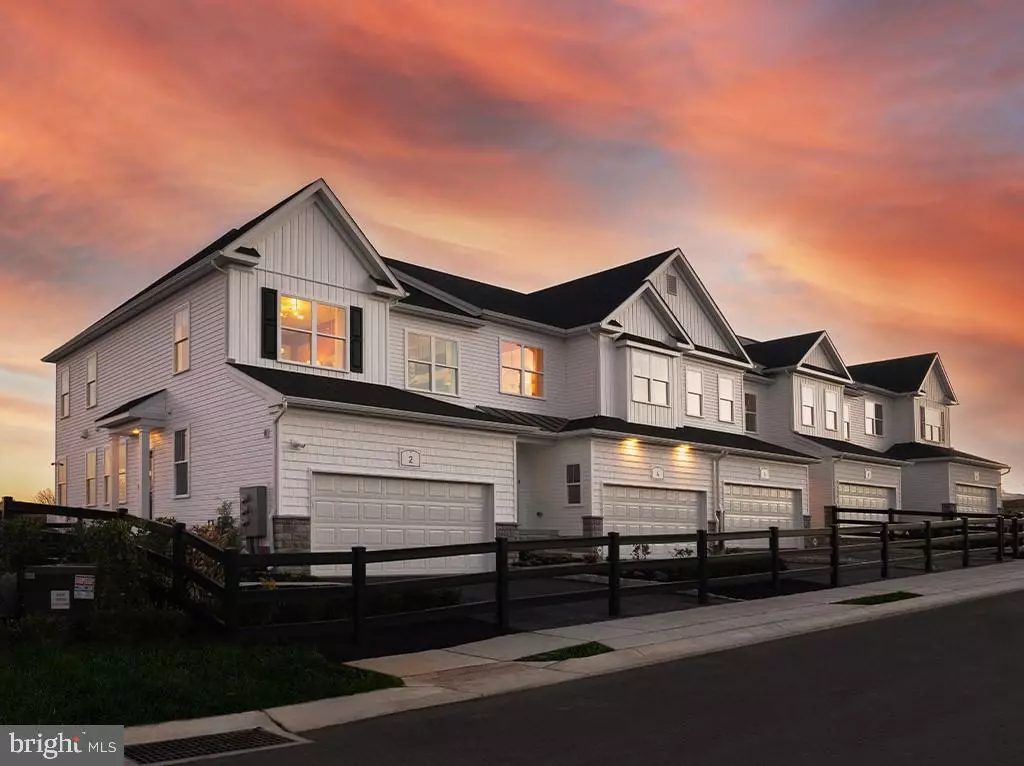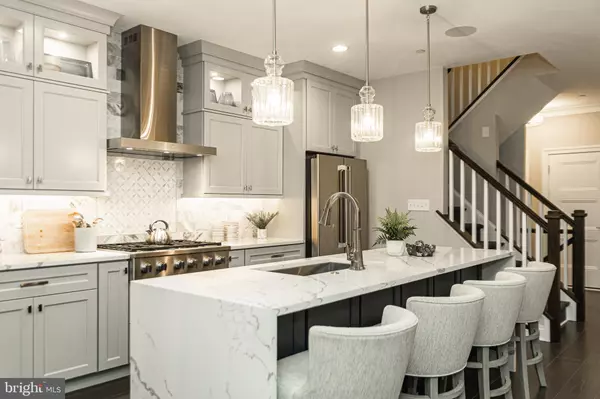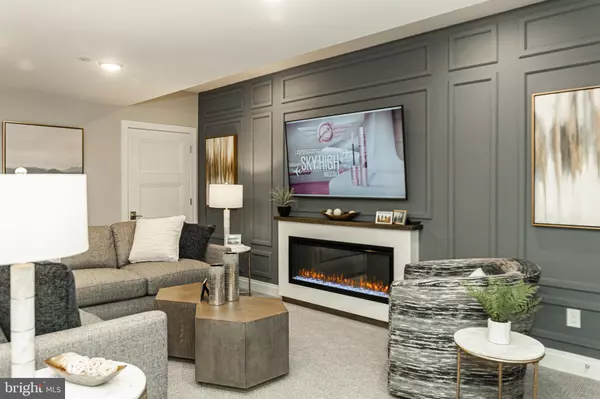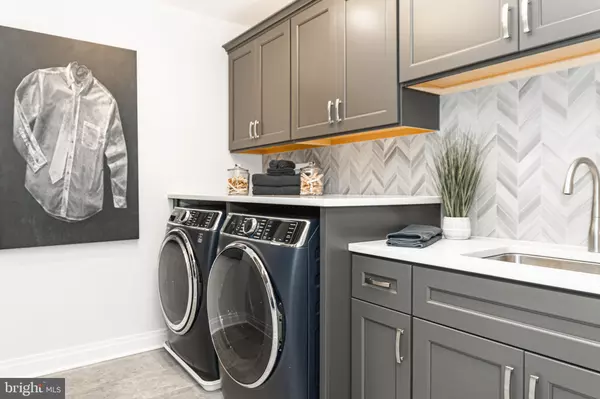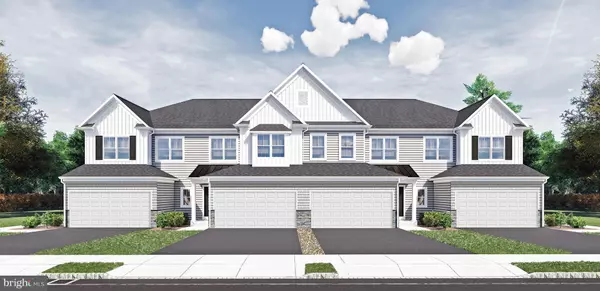3 Beds
3 Baths
1,827 SqFt
3 Beds
3 Baths
1,827 SqFt
Key Details
Property Type Townhouse
Sub Type End of Row/Townhouse
Listing Status Active
Purchase Type For Sale
Square Footage 1,827 sqft
Price per Sqft $256
Subdivision Reserve At Cross Creek
MLS Listing ID PACT2074768
Style Traditional
Bedrooms 3
Full Baths 2
Half Baths 1
HOA Fees $159/mo
HOA Y/N Y
Abv Grd Liv Area 1,827
Originating Board BRIGHT
Annual Tax Amount $7,299
Tax Year 2024
Property Description
Introducing the Reserve at Cross Creek! Each stylish townhome features 3 bedrooms, 2 1/2 baths, a two-car garage, and a welcoming covered porch. Step into the foyer leading to a spacious family room and a well-appointed kitchen complete with a large center island that enhances the open layout. Upstairs, the owner's suite impresses with a generous walk-in closet and luxurious bathroom, accompanied by two additional bedrooms and a convenient second-floor laundry room. The unfinished basement offers flexible space for extra storage, recreational activities, or a fitness area. Benefit from the ability to personalize your home by selecting interior finishes at our award-winning Design Studio.
Please note: all photos are of a similar home, please see Judd Builders sales consultant for details and available selections through the Design Studio.
Location
State PA
County Chester
Area West Brandywine Twp (10329)
Zoning R
Direction Northeast
Rooms
Other Rooms Dining Room, Primary Bedroom, Bedroom 2, Bedroom 3, Kitchen, Family Room, Breakfast Room, Laundry, Primary Bathroom, Full Bath, Half Bath
Basement Daylight, Full, Drainage System, Full, Poured Concrete, Sump Pump, Unfinished
Interior
Interior Features Breakfast Area, Carpet, Crown Moldings, Dining Area, Efficiency, Floor Plan - Open, Kitchen - Island, Pantry, Recessed Lighting, Sprinkler System, Bathroom - Tub Shower, Walk-in Closet(s)
Hot Water Electric
Cooling Central A/C
Flooring Ceramic Tile, Luxury Vinyl Plank, Carpet
Equipment Built-In Microwave, Dishwasher, Disposal, Exhaust Fan, Microwave, Oven - Self Cleaning
Appliance Built-In Microwave, Dishwasher, Disposal, Exhaust Fan, Microwave, Oven - Self Cleaning
Heat Source Natural Gas
Exterior
Parking Features Garage - Front Entry, Inside Access
Garage Spaces 4.0
Utilities Available Under Ground, Natural Gas Available
Water Access N
Roof Type Architectural Shingle
Accessibility None
Attached Garage 2
Total Parking Spaces 4
Garage Y
Building
Lot Description Zero Lot Line
Story 2
Foundation Concrete Perimeter, Passive Radon Mitigation
Sewer Public Sewer
Water Public
Architectural Style Traditional
Level or Stories 2
Additional Building Above Grade
Structure Type 9'+ Ceilings,Dry Wall
New Construction Y
Schools
Elementary Schools Reeceville
Middle Schools North Brandywine
High Schools Coatesville Area Senior
School District Coatesville Area
Others
Pets Allowed Y
HOA Fee Include Common Area Maintenance,Lawn Maintenance,Lawn Care Front,Lawn Care Rear,Lawn Care Side,Snow Removal
Senior Community No
Tax ID NO TAX RECORD
Ownership Fee Simple
SqFt Source Estimated
Acceptable Financing Cash, Conventional, FHA, USDA, VA
Listing Terms Cash, Conventional, FHA, USDA, VA
Financing Cash,Conventional,FHA,USDA,VA
Special Listing Condition Standard
Pets Allowed Number Limit

Find out why customers are choosing LPT Realty to meet their real estate needs

