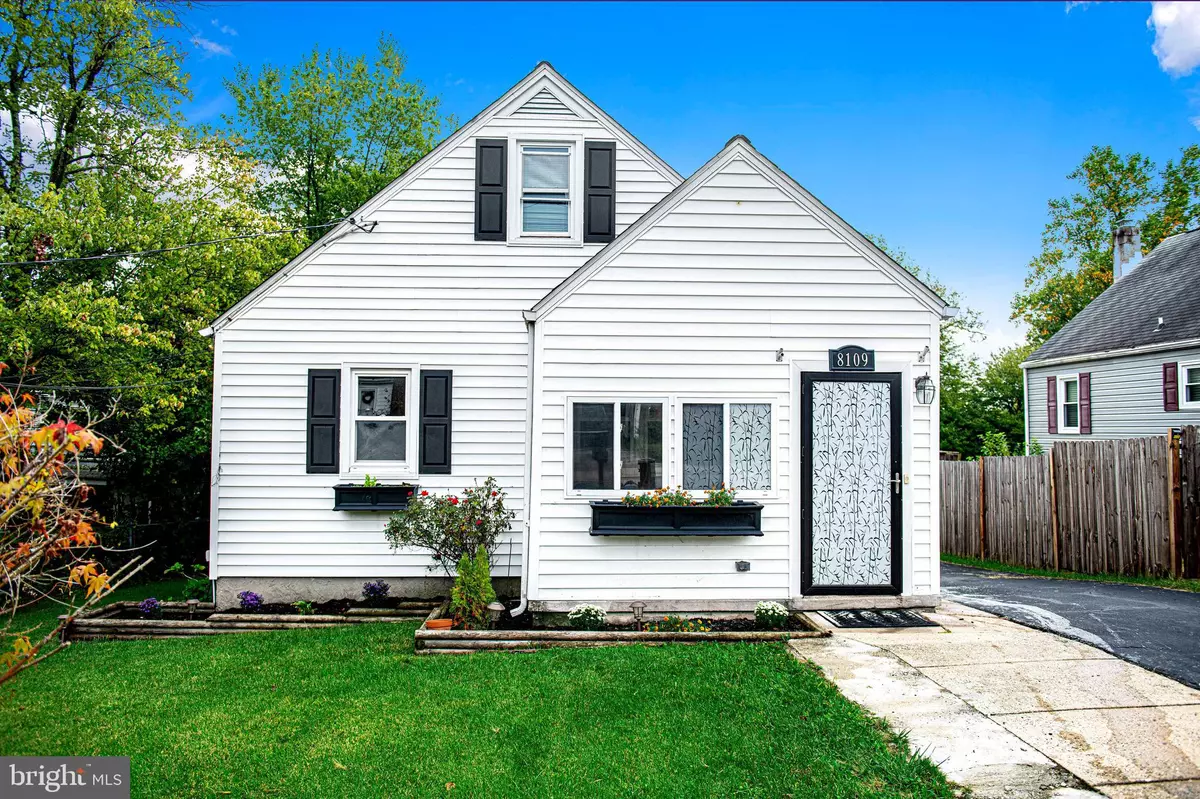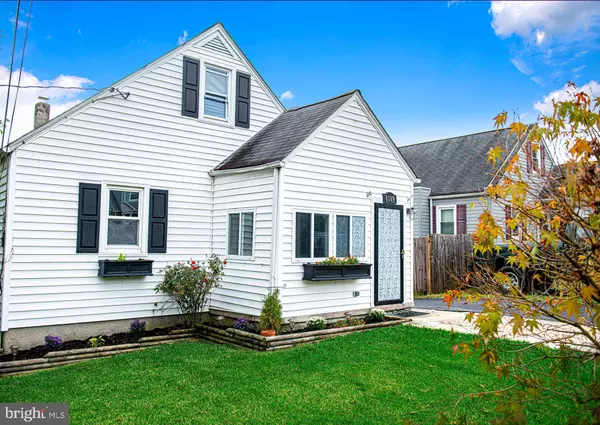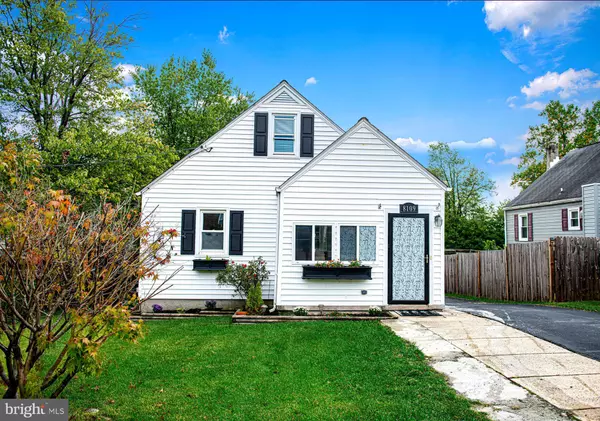4 Beds
3 Baths
2,180 SqFt
4 Beds
3 Baths
2,180 SqFt
Key Details
Property Type Single Family Home
Sub Type Detached
Listing Status Active
Purchase Type For Sale
Square Footage 2,180 sqft
Price per Sqft $151
Subdivision Hillendale Park
MLS Listing ID MDBC2108156
Style Cape Cod
Bedrooms 4
Full Baths 3
HOA Fees $12/ann
HOA Y/N Y
Abv Grd Liv Area 1,364
Originating Board BRIGHT
Year Built 1951
Annual Tax Amount $3,147
Tax Year 2024
Lot Size 10,640 Sqft
Acres 0.24
Property Description
Welcome to your Dream Home!!
Located in the heart of Parkville. Easy access to 695 and 95 for seamless commutes, Close proximity to Whitemarsh and Towson Mall for shopping and entertainment. Surrounded by popular fast food options and grocery stores for everyday essentials.
4 Spacious bedrooms for relaxations and rest, 3 updated bathrooms for ultimate convenience, Freshly painted interior for a bright and airy feel. Updated kitchen with Modern amenities for culinary delights. Expansive deck perfect entertaining and gatherings. Cozy enclosed patio for unwinding and enjoying nature. Fully finished basement for additional living space and recreation. Long driveway for ample parking. Schedule your Appointments...
Alternate Agent: Sallie Ferguson- 843-303-2898
Location
State MD
County Baltimore
Zoning BALTIMORE COUNTY
Direction West
Rooms
Other Rooms Bathroom 1, Attic
Basement Connecting Stairway, Daylight, Full, Fully Finished, Full, Outside Entrance, Other, Sump Pump
Main Level Bedrooms 2
Interior
Interior Features Bathroom - Tub Shower, Ceiling Fan(s), Primary Bath(s), Wood Floors, Window Treatments, Other
Hot Water Other
Heating Forced Air
Cooling Ceiling Fan(s), Central A/C
Flooring Engineered Wood, Tile/Brick, Other
Equipment Built-In Microwave, Dishwasher, Oven/Range - Gas, Refrigerator, Water Heater, Washer, Dryer
Furnishings No
Fireplace N
Window Features Double Pane,Storm,Screens,Sliding
Appliance Built-In Microwave, Dishwasher, Oven/Range - Gas, Refrigerator, Water Heater, Washer, Dryer
Heat Source Natural Gas
Laundry Basement
Exterior
Exterior Feature Deck(s), Patio(s)
Garage Spaces 6.0
Fence Partially, Wire, Other
Utilities Available Natural Gas Available, Water Available, Other, Electric Available
Amenities Available None
Water Access N
Roof Type Shingle
Accessibility Level Entry - Main, Other
Porch Deck(s), Patio(s)
Total Parking Spaces 6
Garage N
Building
Lot Description Backs to Trees, Level, Landscaping, Other
Story 1.5
Foundation Block, Concrete Perimeter, Wood, Other
Sewer Public Septic, Public Sewer
Water Public
Architectural Style Cape Cod
Level or Stories 1.5
Additional Building Above Grade, Below Grade
Structure Type Plaster Walls,Dry Wall
New Construction N
Schools
Elementary Schools Pleasant Plains
Middle Schools Loch Raven Technical Academy
High Schools Parkville High & Center For Math/Science
School District Baltimore County Public Schools
Others
Pets Allowed N
HOA Fee Include None
Senior Community No
Tax ID 04090907151720
Ownership Fee Simple
SqFt Source Estimated
Acceptable Financing FHA, Conventional, Cash
Horse Property N
Listing Terms FHA, Conventional, Cash
Financing FHA,Conventional,Cash
Special Listing Condition Standard

Find out why customers are choosing LPT Realty to meet their real estate needs






