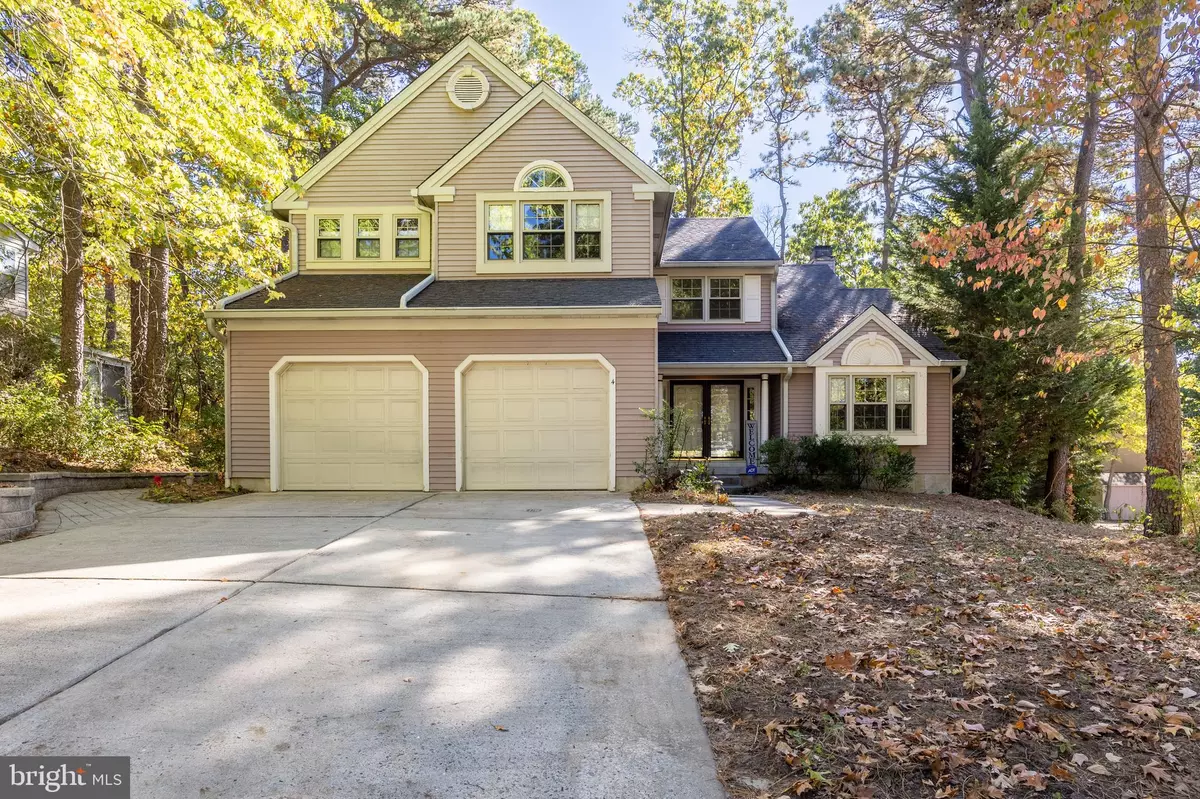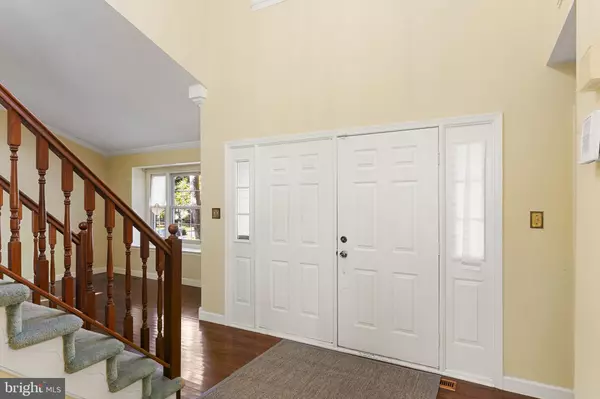5 Beds
3 Baths
2,973 SqFt
5 Beds
3 Baths
2,973 SqFt
Key Details
Property Type Single Family Home
Sub Type Detached
Listing Status Pending
Purchase Type For Sale
Square Footage 2,973 sqft
Price per Sqft $157
Subdivision Wiltons Corner
MLS Listing ID NJCD2077112
Style Colonial
Bedrooms 5
Full Baths 2
Half Baths 1
HOA Fees $135/qua
HOA Y/N Y
Abv Grd Liv Area 2,973
Originating Board BRIGHT
Year Built 1993
Annual Tax Amount $10,735
Tax Year 2023
Lot Size 0.270 Acres
Acres 0.27
Lot Dimensions 88.00 x 133.00
Property Description
Location
State NJ
County Camden
Area Winslow Twp (20436)
Zoning PC-B
Rooms
Other Rooms Living Room, Dining Room, Primary Bedroom, Bedroom 2, Bedroom 3, Kitchen, Family Room, Bedroom 1
Basement Full, Fully Finished
Interior
Interior Features Primary Bath(s), Kitchen - Eat-In
Hot Water Natural Gas
Heating Steam
Cooling Central A/C
Fireplace N
Heat Source Natural Gas, Other
Laundry Main Floor
Exterior
Exterior Feature Deck(s)
Parking Features Garage - Front Entry
Garage Spaces 2.0
Utilities Available Cable TV
Amenities Available Swimming Pool, Tennis Courts, Club House, Tot Lots/Playground
Water Access N
Accessibility None
Porch Deck(s)
Attached Garage 2
Total Parking Spaces 2
Garage Y
Building
Story 2
Foundation Block
Sewer Public Sewer
Water Public
Architectural Style Colonial
Level or Stories 2
Additional Building Above Grade, Below Grade
Structure Type Cathedral Ceilings
New Construction N
Schools
High Schools Winslow Township
School District Winslow Township Public Schools
Others
HOA Fee Include Pool(s)
Senior Community No
Tax ID 36-01105 03-00011
Ownership Fee Simple
SqFt Source Estimated
Special Listing Condition Standard

Find out why customers are choosing LPT Realty to meet their real estate needs






