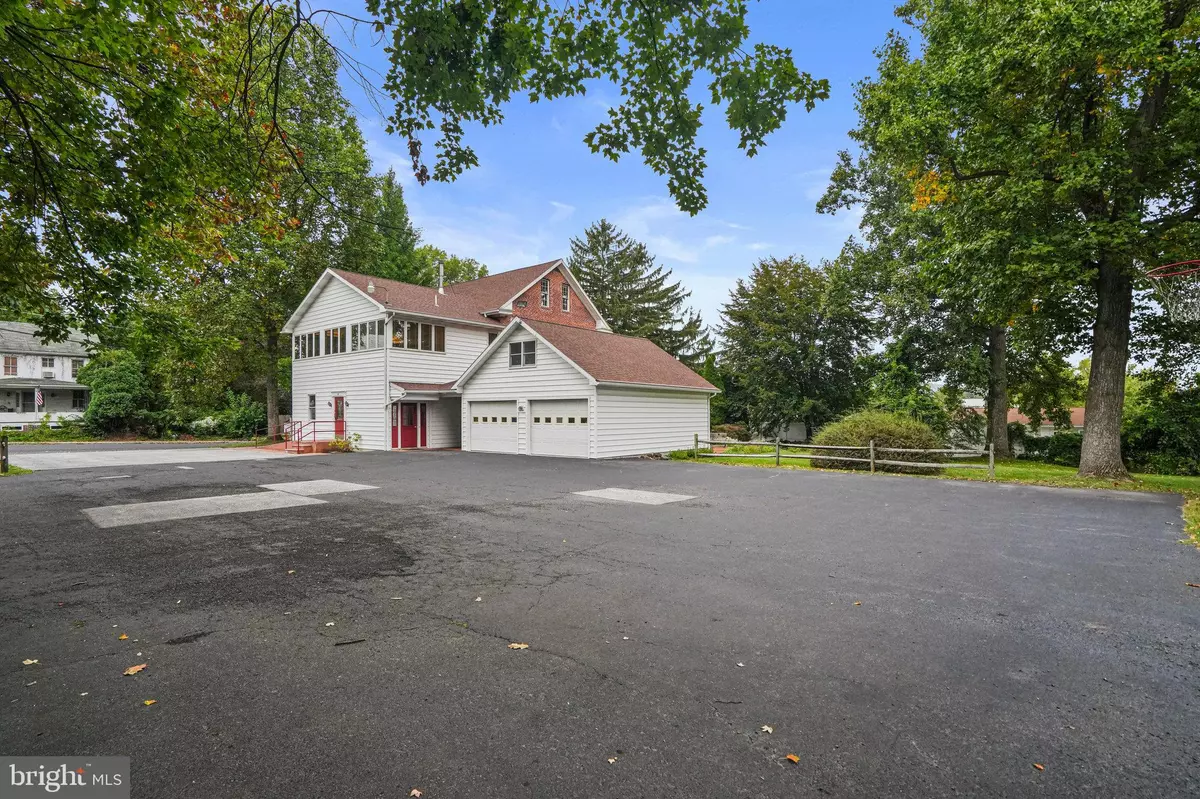3 Beds
3 Baths
3,900 SqFt
3 Beds
3 Baths
3,900 SqFt
Key Details
Property Type Single Family Home
Sub Type Detached
Listing Status Pending
Purchase Type For Sale
Square Footage 3,900 sqft
Price per Sqft $98
Subdivision None Available
MLS Listing ID PAAD2014980
Style Federal
Bedrooms 3
Full Baths 2
Half Baths 1
HOA Y/N N
Abv Grd Liv Area 3,900
Originating Board BRIGHT
Year Built 1885
Annual Tax Amount $6,757
Tax Year 2024
Lot Size 0.720 Acres
Acres 0.72
Property Description
Location
State PA
County Adams
Area Arendtsville Boro (14302)
Zoning VILLAGE CORE
Direction East
Rooms
Other Rooms Primary Bedroom, Sitting Room, Bedroom 2, Kitchen, Family Room, Library, Bedroom 1, Office
Basement Partially Finished, Sump Pump, Unfinished, Walkout Stairs
Interior
Interior Features Additional Stairway, Attic, Built-Ins, Ceiling Fan(s), Combination Kitchen/Dining, Crown Moldings, Exposed Beams, Kitchen - Eat-In, Primary Bath(s), Bathroom - Stall Shower, Stove - Wood
Hot Water Instant Hot Water
Heating Baseboard - Hot Water, Forced Air, Wood Burn Stove
Cooling Central A/C
Flooring Carpet, Hardwood, Laminated, Tile/Brick
Inclusions Kitchen appliances, washer/dryer
Equipment Washer, Dishwasher, Dryer, Refrigerator
Fireplace N
Appliance Washer, Dishwasher, Dryer, Refrigerator
Heat Source Natural Gas
Laundry Upper Floor
Exterior
Exterior Feature Breezeway, Patio(s)
Parking Features Garage - Front Entry, Garage - Side Entry
Garage Spaces 18.0
Utilities Available Electric Available, Natural Gas Available, Phone Available, Sewer Available, Water Available
Water Access N
View Street
Roof Type Shingle
Street Surface Paved
Accessibility 2+ Access Exits
Porch Breezeway, Patio(s)
Road Frontage Boro/Township
Total Parking Spaces 18
Garage Y
Building
Story 2.5
Foundation Concrete Perimeter, Stone
Sewer Public Sewer
Water Public
Architectural Style Federal
Level or Stories 2.5
Additional Building Above Grade, Below Grade
Structure Type 9'+ Ceilings,Vaulted Ceilings
New Construction N
Schools
School District Upper Adams
Others
Senior Community No
Tax ID 02006-0078---000
Ownership Fee Simple
SqFt Source Assessor
Security Features Fire Detection System,Smoke Detector
Acceptable Financing Cash, Conventional, FHA, VA
Horse Property N
Listing Terms Cash, Conventional, FHA, VA
Financing Cash,Conventional,FHA,VA
Special Listing Condition Standard

Find out why customers are choosing LPT Realty to meet their real estate needs






