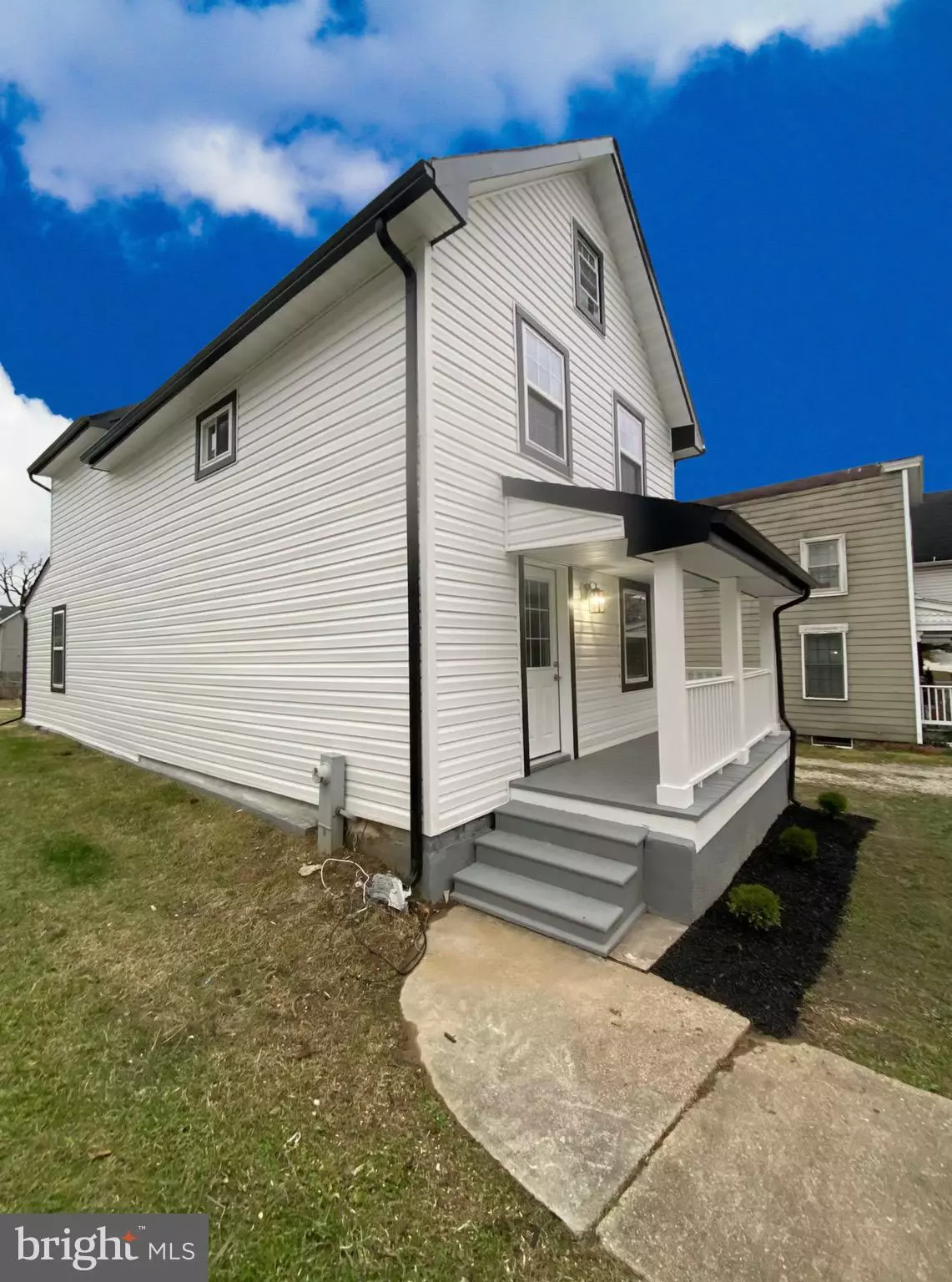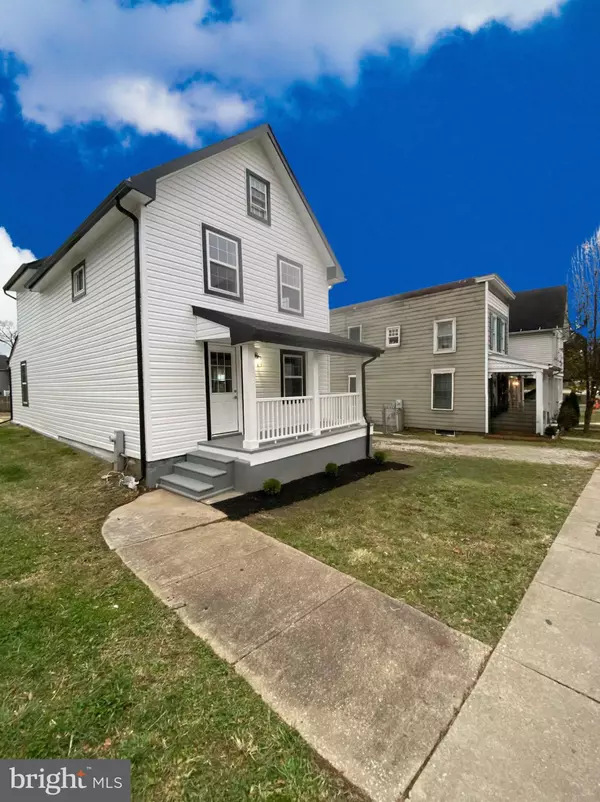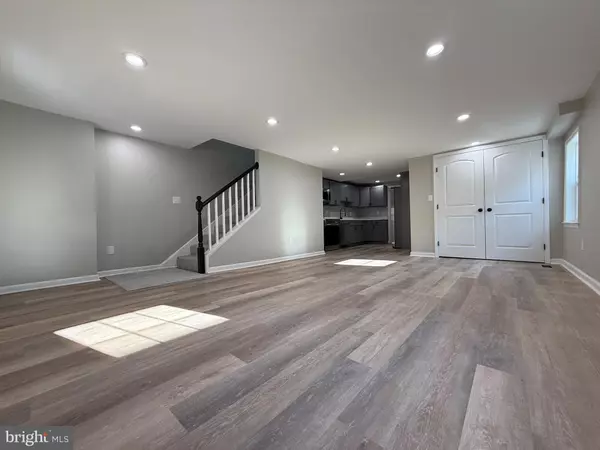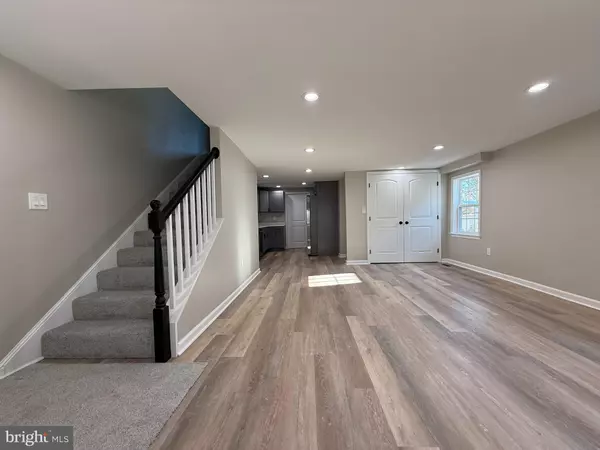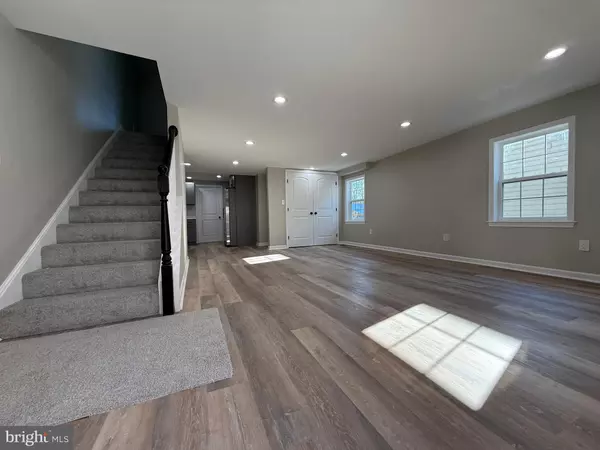3 Beds
3 Baths
1,460 SqFt
3 Beds
3 Baths
1,460 SqFt
Key Details
Property Type Single Family Home
Sub Type Detached
Listing Status Active
Purchase Type For Sale
Square Footage 1,460 sqft
Price per Sqft $362
Subdivision None Available
MLS Listing ID MDBC2109528
Style Cape Cod
Bedrooms 3
Full Baths 3
HOA Y/N N
Abv Grd Liv Area 1,460
Originating Board BRIGHT
Year Built 1950
Annual Tax Amount $2,701
Tax Year 2024
Lot Size 7,500 Sqft
Acres 0.17
Lot Dimensions 1.00 x
Property Description
Location
State MD
County Baltimore
Zoning ROA
Rooms
Other Rooms Living Room, Primary Bedroom, Kitchen, Laundry, Bathroom 3, Primary Bathroom, Full Bath
Main Level Bedrooms 1
Interior
Interior Features Attic, Combination Kitchen/Living, Entry Level Bedroom, Floor Plan - Open, Kitchen - Galley, Kitchen - Table Space, Primary Bath(s), Recessed Lighting, Upgraded Countertops
Hot Water Electric
Heating Heat Pump(s)
Cooling Central A/C
Flooring Luxury Vinyl Tile, Ceramic Tile, Carpet
Equipment Built-In Microwave, Dishwasher, Exhaust Fan, Icemaker, Oven/Range - Electric, Range Hood, Refrigerator, Stainless Steel Appliances, Washer/Dryer Hookups Only, Water Heater
Fireplace N
Appliance Built-In Microwave, Dishwasher, Exhaust Fan, Icemaker, Oven/Range - Electric, Range Hood, Refrigerator, Stainless Steel Appliances, Washer/Dryer Hookups Only, Water Heater
Heat Source Electric
Exterior
Garage Spaces 2.0
Utilities Available Cable TV Available, Phone Available
Water Access N
Roof Type Architectural Shingle
Accessibility None
Total Parking Spaces 2
Garage N
Building
Story 2
Foundation Crawl Space
Sewer Public Sewer
Water Public
Architectural Style Cape Cod
Level or Stories 2
Additional Building Above Grade, Below Grade
New Construction N
Schools
Elementary Schools Hampton
Middle Schools Dumbarton
High Schools Towson High Law & Public Policy
School District Baltimore County Public Schools
Others
Senior Community No
Tax ID 04090910452830
Ownership Fee Simple
SqFt Source Assessor
Acceptable Financing Cash, Conventional, FHA, VA
Listing Terms Cash, Conventional, FHA, VA
Financing Cash,Conventional,FHA,VA
Special Listing Condition Standard

Find out why customers are choosing LPT Realty to meet their real estate needs

