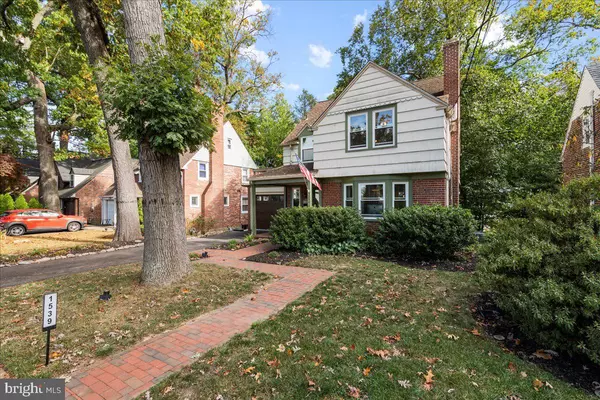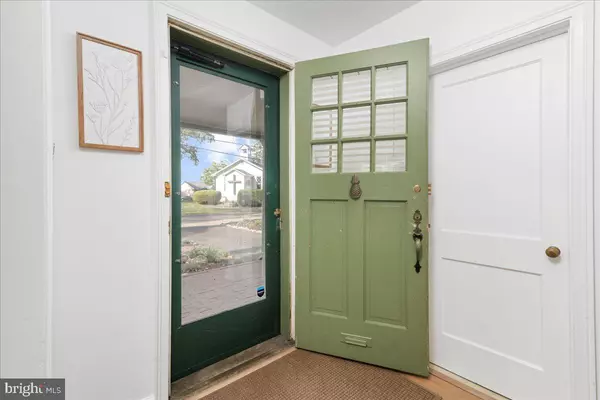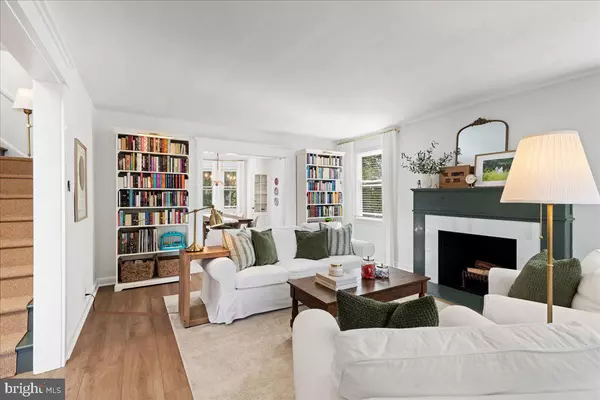3 Beds
3 Baths
1,878 SqFt
3 Beds
3 Baths
1,878 SqFt
Key Details
Property Type Single Family Home
Sub Type Detached
Listing Status Pending
Purchase Type For Sale
Square Footage 1,878 sqft
Price per Sqft $266
Subdivision Abington
MLS Listing ID PAMC2119554
Style Colonial,Traditional
Bedrooms 3
Full Baths 2
Half Baths 1
HOA Y/N N
Abv Grd Liv Area 1,578
Originating Board BRIGHT
Year Built 1939
Annual Tax Amount $5,971
Tax Year 2023
Lot Size 7,947 Sqft
Acres 0.18
Lot Dimensions 50.00 x 0.00
Property Description
The formal dining room features built-in cabinetry and overlooks the expansive backyard, creating the perfect setting for gatherings. The newly remodeled kitchen boasts updated butcher block countertops, convenient pot filler, sleek cabinetry, upgraded Cafe appliances, a reach-in pantry and convenient access to the upper back deck and attached garage. A powder room completes the main level.
Upstairs, discover three generously sized bedrooms, an updated full hall bath, and access to a deck above the garage—perfect for morning coffee or evening relaxation. The finished lower level offers a versatile gathering room, a full bathroom, laundry facilities, and a walkout to the back patio.
The home's outdoor spaces include a large deck and patio, ideal for entertaining while enjoying the serene views of the property. Additional highlights include new windows throughout, ample closet space, a walkup attic for extra storage, and proximity to Blue Ribbon Abington Schools, parks, and key amenities like Abington Jefferson Hospital, shopping, and dining. A truly move-in ready gem!
Co-Listing Agent Related to Seller.
Location
State PA
County Montgomery
Area Abington Twp (10630)
Zoning T
Direction Northwest
Rooms
Other Rooms Living Room, Dining Room, Primary Bedroom, Bedroom 2, Bedroom 3, Kitchen, Family Room, Laundry, Bathroom 1, Half Bath
Basement Full, Walkout Level, Windows, Partially Finished
Interior
Interior Features Built-Ins, Kitchen - Eat-In, Attic, Wood Floors, Window Treatments, Recessed Lighting
Hot Water Natural Gas
Heating Forced Air
Cooling Central A/C
Flooring Hardwood, Ceramic Tile, Carpet, Luxury Vinyl Plank
Fireplaces Number 1
Fireplaces Type Brick, Wood
Inclusions Washer, Dryer, Refrigerator(s) (Kitchen & Garage), Television Mounting Hardware, All Window Treatments (all in as-is condition with no warranties expressed or guaranteed)
Equipment Dishwasher, Energy Efficient Appliances, Oven - Double, Oven - Self Cleaning, Oven/Range - Gas, Range Hood, Refrigerator
Fireplace Y
Window Features Replacement,Energy Efficient
Appliance Dishwasher, Energy Efficient Appliances, Oven - Double, Oven - Self Cleaning, Oven/Range - Gas, Range Hood, Refrigerator
Heat Source Natural Gas
Laundry Lower Floor
Exterior
Exterior Feature Deck(s), Patio(s), Porch(es)
Parking Features Garage - Front Entry
Garage Spaces 3.0
Water Access N
View Trees/Woods
Roof Type Pitched,Shingle
Accessibility None
Porch Deck(s), Patio(s), Porch(es)
Attached Garage 1
Total Parking Spaces 3
Garage Y
Building
Lot Description Sloping, Partly Wooded
Story 2
Foundation Block
Sewer Public Sewer
Water Public
Architectural Style Colonial, Traditional
Level or Stories 2
Additional Building Above Grade, Below Grade
New Construction N
Schools
High Schools Abington Senior
School District Abington
Others
Pets Allowed Y
Senior Community No
Tax ID 30-00-16628-001
Ownership Fee Simple
SqFt Source Assessor
Acceptable Financing Cash, Conventional, FHA, VA
Horse Property N
Listing Terms Cash, Conventional, FHA, VA
Financing Cash,Conventional,FHA,VA
Special Listing Condition Standard
Pets Allowed No Pet Restrictions

Find out why customers are choosing LPT Realty to meet their real estate needs






