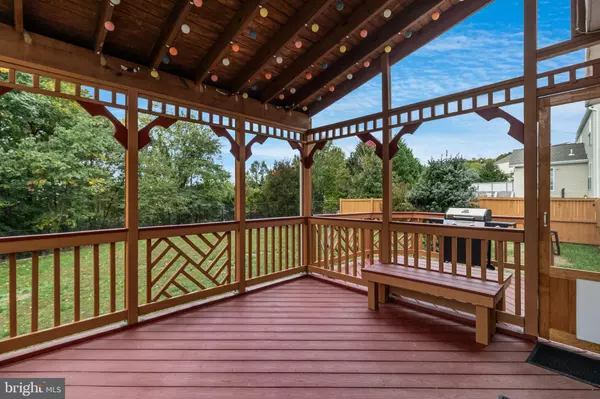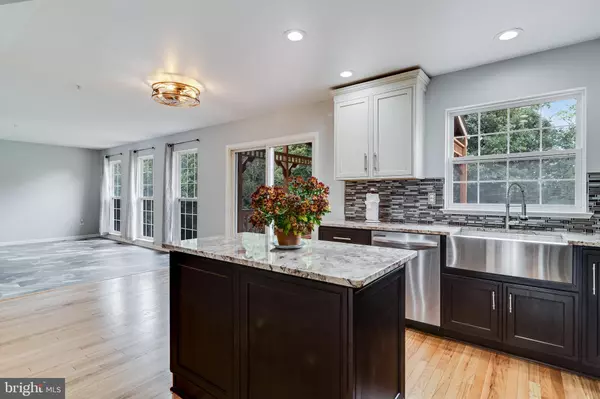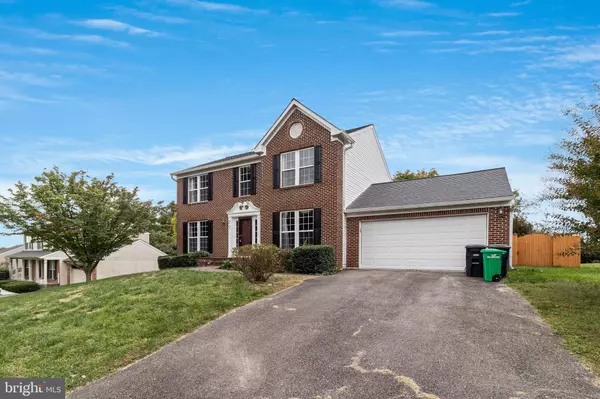4 Beds
4 Baths
1,996 SqFt
4 Beds
4 Baths
1,996 SqFt
Key Details
Property Type Single Family Home
Sub Type Detached
Listing Status Under Contract
Purchase Type For Sale
Square Footage 1,996 sqft
Price per Sqft $295
Subdivision Fran-Del
MLS Listing ID MDPG2129296
Style Colonial
Bedrooms 4
Full Baths 3
Half Baths 1
HOA Fees $175/ann
HOA Y/N Y
Abv Grd Liv Area 1,996
Originating Board BRIGHT
Year Built 2000
Annual Tax Amount $6,835
Tax Year 2024
Lot Size 0.516 Acres
Acres 0.52
Property Description
This beautifully updated colonial home offers convenience and comfort, located just minutes from the Beltway, DC, and Virginia. Enjoy the serenity of a large yard backing to woods, perfect for privacy and outdoor enjoyment. This 4 bedroom ( possible 5th bedroom in basement) 3 level home is AMAZING.
Major Upgrades:
New kitchen (2023): All-new professionally installed cabinets, South African granite countertops, new stainless farm sink, and disposal. Enlarged island with electrical outlet, vented microwave, GFCI outlets, and stainless appliances.
New ceramic tile flooring throughout the main level and custom bamboo flooring in the dining room (2023).
Open-concept living space with a partially removed wall, Italian frosted glass barn doors, and modern track lighting.
Freshly painted throughout the main and upper levels, new window treatments, and modern industrial ceiling fans in key areas (2023).
Custom half bath (2024) with a live edge vanity, Mexican mirror, new fixtures, and lighting.
New Bruce hardwood floors in the upstairs hallway and freshly installed carpet in bedrooms and basement (2024).
Seller having carpet installed in primary bedroom.
Additional highlights include a power-washed and stained deck with a new screen door and pet access, and over $60k in renovations completed in the last two years. This home is move-in ready and ideal for buyers seeking proximity to National Harbor while enjoying modern updates and a peaceful, wooded lot.
Jump on this fast. You can be in before the Holidays.
Location
State MD
County Prince Georges
Zoning RR
Rooms
Other Rooms Living Room, Dining Room, Primary Bedroom, Bedroom 2, Bedroom 3, Bedroom 4, Kitchen, Family Room, Foyer, Exercise Room, Great Room, Laundry, Bathroom 2, Primary Bathroom, Full Bath, Half Bath, Screened Porch
Basement Other, Daylight, Full, Fully Finished, Interior Access
Interior
Interior Features Walk-in Closet(s), Recessed Lighting, Primary Bath(s), Pantry, Kitchen - Island, Family Room Off Kitchen, Dining Area, Ceiling Fan(s), Carpet, Attic, Window Treatments
Hot Water Natural Gas
Heating Heat Pump(s)
Cooling Central A/C, Ceiling Fan(s)
Flooring Hardwood, Vinyl
Equipment Cooktop, Dishwasher, Refrigerator
Fireplace N
Window Features Insulated
Appliance Cooktop, Dishwasher, Refrigerator
Heat Source Natural Gas
Exterior
Exterior Feature Deck(s)
Parking Features Garage - Front Entry, Garage Door Opener
Garage Spaces 2.0
Fence Rear
Utilities Available Natural Gas Available, Phone Available, Water Available, Sewer Available
Amenities Available Common Grounds
Water Access N
Roof Type Architectural Shingle
Accessibility None
Porch Deck(s)
Attached Garage 2
Total Parking Spaces 2
Garage Y
Building
Lot Description Level, Backs to Trees
Story 3
Foundation Other
Sewer Public Sewer
Water Public
Architectural Style Colonial
Level or Stories 3
Additional Building Above Grade, Below Grade
Structure Type Dry Wall
New Construction N
Schools
Elementary Schools Tayac
Middle Schools Isaac J. Gourdine
High Schools Friendly
School District Prince George'S County Public Schools
Others
HOA Fee Include Snow Removal
Senior Community No
Tax ID 17053175387
Ownership Fee Simple
SqFt Source Assessor
Acceptable Financing Cash, Conventional, FHA, VA
Listing Terms Cash, Conventional, FHA, VA
Financing Cash,Conventional,FHA,VA
Special Listing Condition Standard

Find out why customers are choosing LPT Realty to meet their real estate needs






