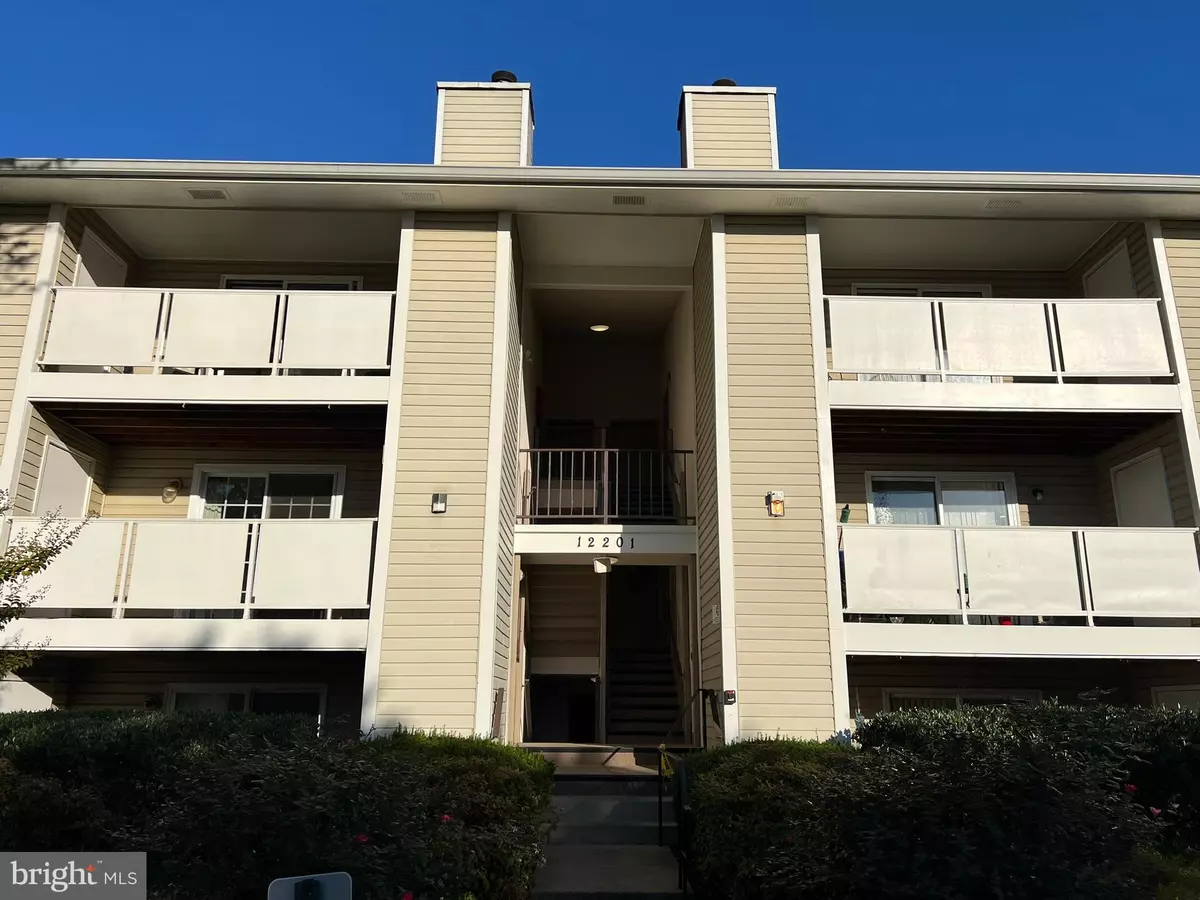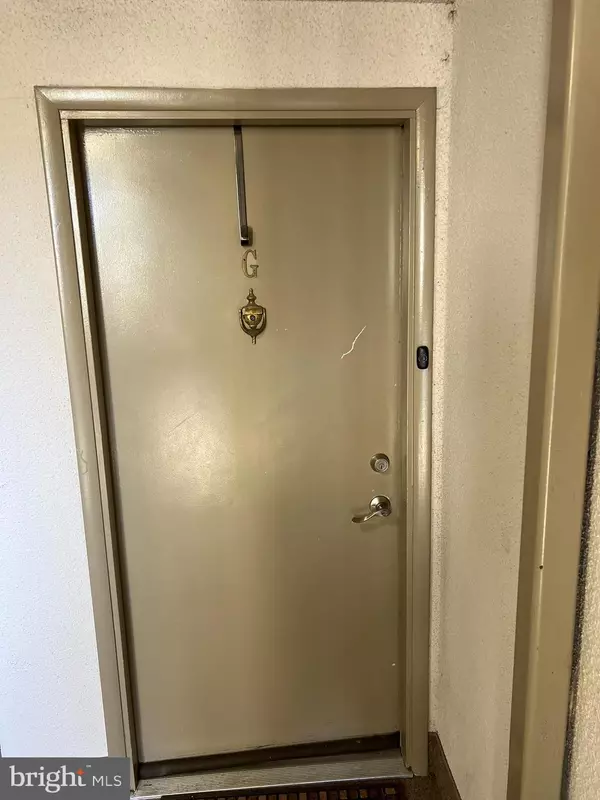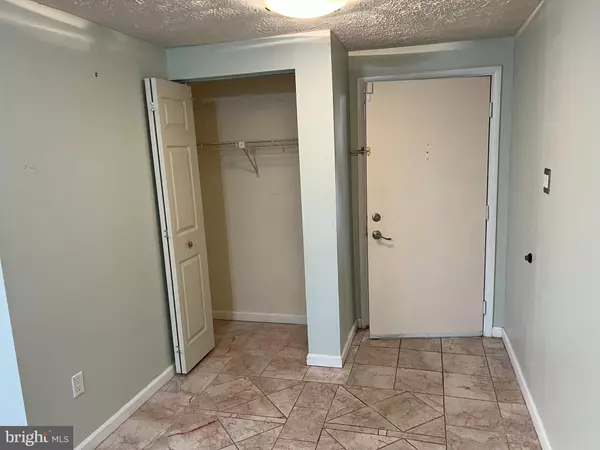2 Beds
1 Bath
968 SqFt
2 Beds
1 Bath
968 SqFt
Key Details
Property Type Condo
Sub Type Condo/Co-op
Listing Status Active
Purchase Type For Sale
Square Footage 968 sqft
Price per Sqft $258
Subdivision Knolls At North Lake Condominium
MLS Listing ID MDMC2153300
Style Ranch/Rambler
Bedrooms 2
Full Baths 1
Condo Fees $356/mo
HOA Y/N N
Abv Grd Liv Area 968
Originating Board BRIGHT
Year Built 1984
Annual Tax Amount $2,095
Tax Year 2024
Property Description
Location
State MD
County Montgomery
Zoning PD9
Rooms
Other Rooms Living Room, Dining Room, Primary Bedroom, Bedroom 2, Kitchen, Foyer, Laundry, Storage Room, Utility Room
Main Level Bedrooms 2
Interior
Interior Features Breakfast Area, Combination Dining/Living, Window Treatments, Floor Plan - Open
Hot Water Electric, 60+ Gallon Tank
Heating Heat Pump(s)
Cooling Central A/C, Heat Pump(s)
Equipment Dishwasher, Disposal, Dryer, Exhaust Fan, Icemaker, Oven/Range - Electric, Range Hood, Refrigerator, Washer
Fireplace N
Appliance Dishwasher, Disposal, Dryer, Exhaust Fan, Icemaker, Oven/Range - Electric, Range Hood, Refrigerator, Washer
Heat Source Electric
Exterior
Exterior Feature Balcony
Utilities Available Cable TV Available
Amenities Available Jog/Walk Path, Tot Lots/Playground, Common Grounds
Water Access N
View Trees/Woods
Roof Type Composite
Accessibility None
Porch Balcony
Garage N
Building
Story 1
Unit Features Garden 1 - 4 Floors
Sewer Public Sewer
Water Public
Architectural Style Ranch/Rambler
Level or Stories 1
Additional Building Above Grade, Below Grade
Structure Type Dry Wall
New Construction N
Schools
School District Montgomery County Public Schools
Others
Pets Allowed Y
HOA Fee Include Common Area Maintenance,Ext Bldg Maint,Management,Insurance,Reserve Funds,Road Maintenance,Sewer,Snow Removal,Trash,Water
Senior Community No
Tax ID 160902461328
Ownership Condominium
Acceptable Financing Conventional
Listing Terms Conventional
Financing Conventional
Special Listing Condition Standard
Pets Allowed Breed Restrictions

Find out why customers are choosing LPT Realty to meet their real estate needs






