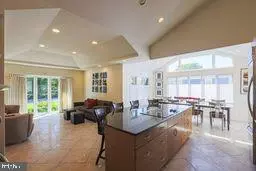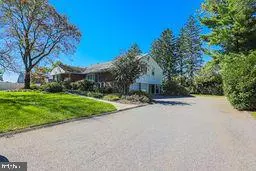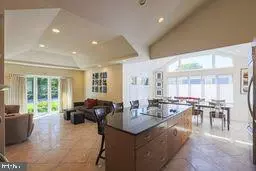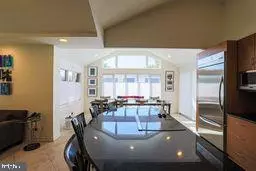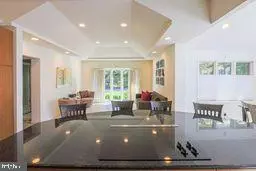4 Beds
3 Baths
5,054 SqFt
4 Beds
3 Baths
5,054 SqFt
Key Details
Property Type Single Family Home
Sub Type Detached
Listing Status Pending
Purchase Type For Sale
Square Footage 5,054 sqft
Price per Sqft $158
Subdivision Dumbarton Heights
MLS Listing ID MDBC2109578
Style Split Level
Bedrooms 4
Full Baths 2
Half Baths 1
HOA Y/N N
Abv Grd Liv Area 3,192
Originating Board BRIGHT
Year Built 1959
Annual Tax Amount $5,030
Tax Year 2024
Lot Size 0.537 Acres
Acres 0.54
Lot Dimensions 1.00 x
Property Description
Imagine hosting friends and family in the bright living room, complete with a charming bay window. The luxurious primary bedroom suite features a jetted tub, separate vanities, heated floors, a spacious walk-in shower, and a large closet for all your needs.
The kitchen is a chef's dream, with high ceilings, a large granite island that seats six, and top-notch stainless steel appliances. Sliders lead from the kitchen to a big deck, perfect for enjoying your beautifully landscaped yard.
Some great highlights of this home include a whole-house generator, two gas water heaters for efficiency, and a roomy lower level with endless possibilities. There's also a side-loading two-car garage and a covered concrete patio that can accommodate a third garage with a second fireplace.
The family room is perfect for relaxation, featuring a cozy fireplace, an extra bedroom, a half bath, and laundry facilities—ideal for guests! Open House Sunday 2-4.
Location
State MD
County Baltimore
Zoning R
Rooms
Basement Full, Water Proofing System, Interior Access, Heated
Main Level Bedrooms 1
Interior
Interior Features Bathroom - Jetted Tub, Bathroom - Tub Shower, Bathroom - Walk-In Shower, Breakfast Area, Built-Ins, Combination Kitchen/Dining, Combination Kitchen/Living, Entry Level Bedroom, Family Room Off Kitchen, Floor Plan - Open, Kitchen - Eat-In, Kitchen - Gourmet, Kitchen - Island, Kitchen - Table Space, Pantry, Upgraded Countertops, Walk-in Closet(s), Bathroom - Stall Shower, Carpet, Dining Area, Primary Bath(s), Recessed Lighting, WhirlPool/HotTub, Wood Floors
Hot Water Natural Gas
Heating Central
Cooling Central A/C
Fireplaces Number 2
Fireplaces Type Wood
Inclusions generator
Equipment Cooktop, Dishwasher, Disposal, Dryer, Extra Refrigerator/Freezer, Oven - Double, Oven - Wall, Refrigerator, Stainless Steel Appliances, Surface Unit, Washer, Water Heater
Fireplace Y
Window Features Bay/Bow,Replacement,Screens,Sliding
Appliance Cooktop, Dishwasher, Disposal, Dryer, Extra Refrigerator/Freezer, Oven - Double, Oven - Wall, Refrigerator, Stainless Steel Appliances, Surface Unit, Washer, Water Heater
Heat Source Natural Gas
Laundry Washer In Unit, Dryer In Unit
Exterior
Exterior Feature Patio(s)
Parking Features Garage - Side Entry, Garage Door Opener, Covered Parking, Inside Access, Additional Storage Area
Garage Spaces 8.0
Water Access N
View Garden/Lawn
Accessibility Level Entry - Main
Porch Patio(s)
Attached Garage 2
Total Parking Spaces 8
Garage Y
Building
Lot Description Cleared, Front Yard, Landscaping, Rear Yard
Story 4
Foundation Block
Sewer Public Sewer
Water Public
Architectural Style Split Level
Level or Stories 4
Additional Building Above Grade, Below Grade
Structure Type High,Cathedral Ceilings,9'+ Ceilings
New Construction N
Schools
School District Baltimore County Public Schools
Others
Pets Allowed Y
Senior Community No
Tax ID 04030319035360
Ownership Fee Simple
SqFt Source Assessor
Security Features Monitored
Horse Property N
Special Listing Condition Standard
Pets Allowed No Pet Restrictions

Find out why customers are choosing LPT Realty to meet their real estate needs

