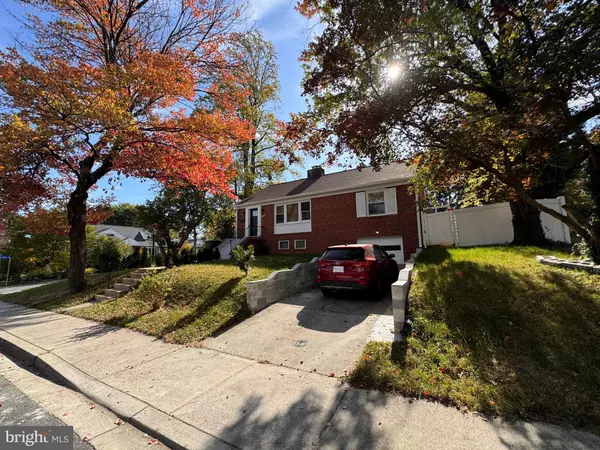6 Beds
4 Baths
2,498 SqFt
6 Beds
4 Baths
2,498 SqFt
Key Details
Property Type Single Family Home
Sub Type Detached
Listing Status Active
Purchase Type For Sale
Square Footage 2,498 sqft
Price per Sqft $226
Subdivision Hitching Post
MLS Listing ID MDPG2130626
Style Cape Cod
Bedrooms 6
Full Baths 3
Half Baths 1
HOA Y/N N
Abv Grd Liv Area 1,998
Originating Board BRIGHT
Year Built 1952
Annual Tax Amount $7,408
Tax Year 2024
Lot Size 0.263 Acres
Acres 0.26
Property Description
The property is for sale in AS IS condition, but the seller is working to complete some work and remove some items from the backyard.
Location
State MD
County Prince Georges
Zoning RSF95
Rooms
Basement Fully Finished, Garage Access, Full, Interior Access, Outside Entrance, Side Entrance, Walkout Level
Main Level Bedrooms 3
Interior
Hot Water Natural Gas
Heating Central
Cooling Central A/C
Fireplaces Number 2
Equipment Dishwasher, Disposal, Dryer, Microwave, Oven/Range - Electric, Refrigerator, Washer
Fireplace Y
Appliance Dishwasher, Disposal, Dryer, Microwave, Oven/Range - Electric, Refrigerator, Washer
Heat Source Natural Gas
Exterior
Parking Features Garage Door Opener, Garage - Front Entry, Basement Garage, Other
Garage Spaces 2.0
Pool Above Ground, Other
Water Access N
Accessibility None
Attached Garage 1
Total Parking Spaces 2
Garage Y
Building
Story 3
Foundation Brick/Mortar
Sewer Public Sewer
Water Public
Architectural Style Cape Cod
Level or Stories 3
Additional Building Above Grade, Below Grade
New Construction N
Schools
School District Prince George'S County Public Schools
Others
Pets Allowed Y
Senior Community No
Tax ID 17171871342
Ownership Fee Simple
SqFt Source Assessor
Special Listing Condition Standard
Pets Allowed No Pet Restrictions

Find out why customers are choosing LPT Realty to meet their real estate needs






