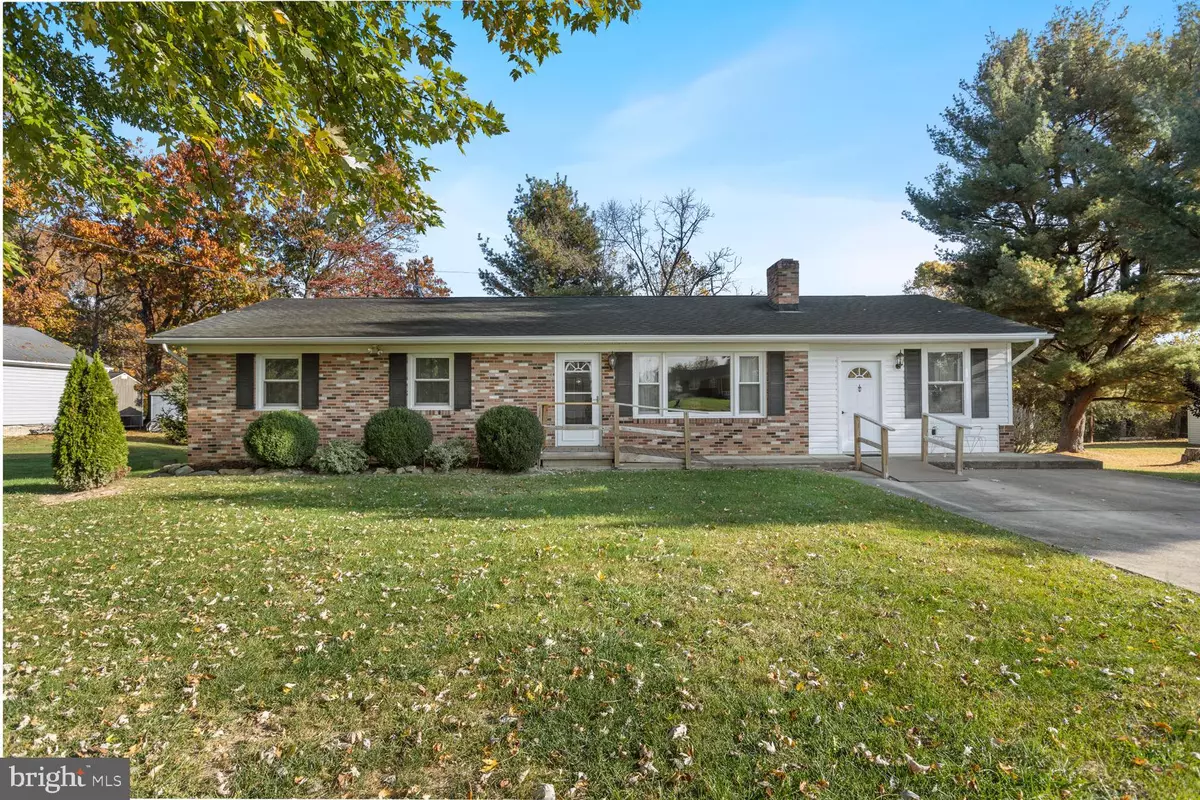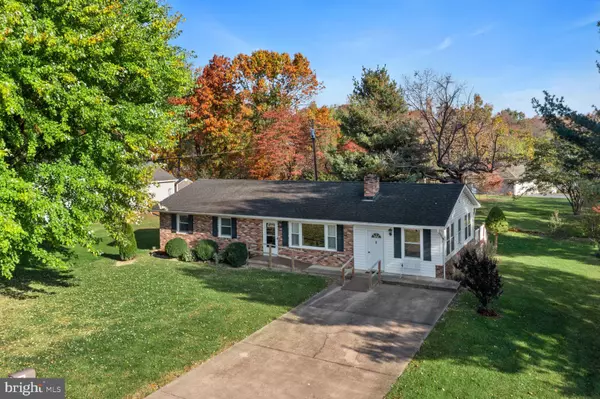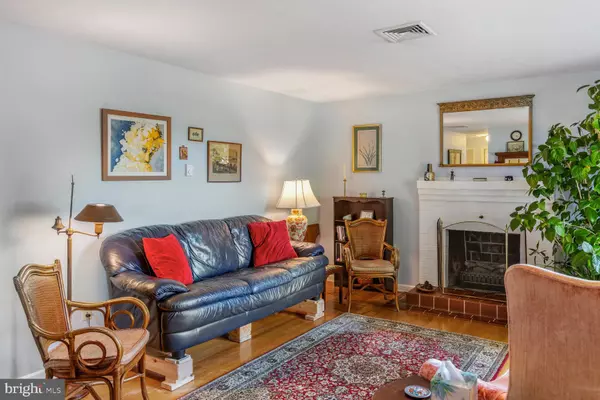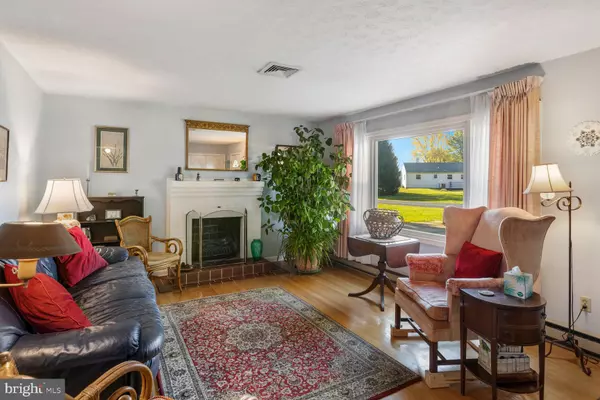2 Beds
3 Baths
1,652 SqFt
2 Beds
3 Baths
1,652 SqFt
Key Details
Property Type Single Family Home
Sub Type Detached
Listing Status Under Contract
Purchase Type For Sale
Square Footage 1,652 sqft
Price per Sqft $199
Subdivision None Available
MLS Listing ID VASH2009960
Style Ranch/Rambler
Bedrooms 2
Full Baths 3
HOA Y/N N
Abv Grd Liv Area 1,652
Originating Board BRIGHT
Year Built 1970
Annual Tax Amount $1,239
Tax Year 2022
Lot Size 0.359 Acres
Acres 0.36
Property Description
Location
State VA
County Shenandoah
Zoning R1
Rooms
Other Rooms Living Room, Dining Room, Bedroom 2, Kitchen, Family Room, Basement, Bedroom 1, Bathroom 1, Bathroom 2, Bathroom 3
Basement Full
Main Level Bedrooms 2
Interior
Interior Features Combination Kitchen/Dining, Entry Level Bedroom, Floor Plan - Traditional, Kitchen - Country, Wood Floors
Hot Water Electric
Cooling Ceiling Fan(s), Central A/C
Flooring Hardwood, Vinyl, Concrete, Carpet
Fireplaces Number 1
Fireplaces Type Flue for Stove, Brick, Mantel(s), Wood
Equipment Dryer - Electric, Exhaust Fan, Oven/Range - Electric, Refrigerator, Washer, Water Heater
Fireplace Y
Appliance Dryer - Electric, Exhaust Fan, Oven/Range - Electric, Refrigerator, Washer, Water Heater
Heat Source Electric
Laundry Dryer In Unit, Washer In Unit, Main Floor
Exterior
Exterior Feature Deck(s)
Utilities Available Cable TV Available, Phone Available
Water Access N
View City, Mountain, Garden/Lawn
Roof Type Architectural Shingle
Accessibility 2+ Access Exits, 32\"+ wide Doors, 36\"+ wide Halls, Kitchen Mod, Level Entry - Main, Roll-in Shower, Roll-under Vanity, Wheelchair Mod
Porch Deck(s)
Garage N
Building
Lot Description Front Yard, Rear Yard
Story 1
Foundation Block
Sewer Public Sewer
Water Public
Architectural Style Ranch/Rambler
Level or Stories 1
Additional Building Above Grade, Below Grade
New Construction N
Schools
High Schools Central
School District Shenandoah County Public Schools
Others
Senior Community No
Tax ID 070A102B000B003
Ownership Fee Simple
SqFt Source Assessor
Security Features Smoke Detector
Acceptable Financing Conventional, Cash, FHA, USDA, VA
Listing Terms Conventional, Cash, FHA, USDA, VA
Financing Conventional,Cash,FHA,USDA,VA
Special Listing Condition Standard

Find out why customers are choosing LPT Realty to meet their real estate needs






