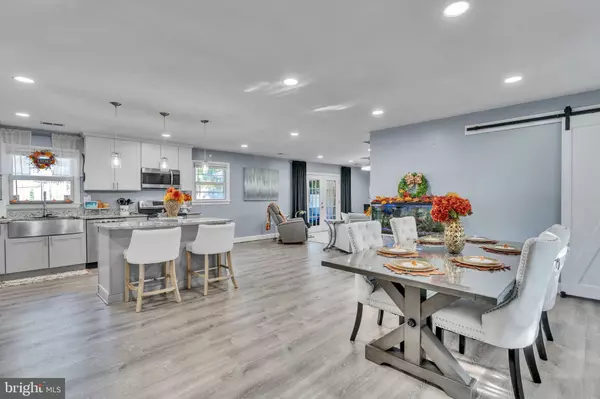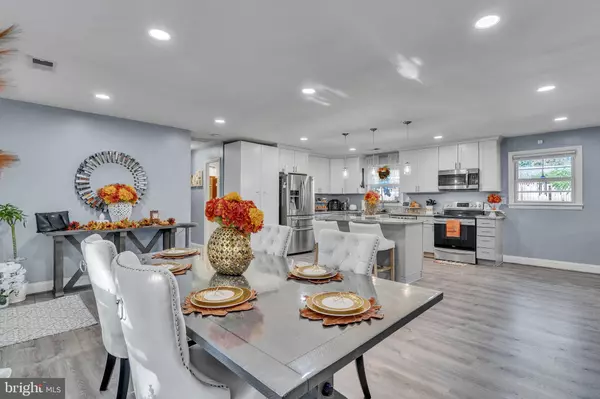3 Beds
2 Baths
1,432 SqFt
3 Beds
2 Baths
1,432 SqFt
Key Details
Property Type Single Family Home
Sub Type Detached
Listing Status Active
Purchase Type For Sale
Square Footage 1,432 sqft
Price per Sqft $293
Subdivision Fox Run
MLS Listing ID MDCH2037408
Style Ranch/Rambler
Bedrooms 3
Full Baths 2
HOA Fees $904/ann
HOA Y/N Y
Abv Grd Liv Area 1,432
Originating Board BRIGHT
Year Built 1977
Annual Tax Amount $5,351
Tax Year 2024
Lot Size 8,363 Sqft
Acres 0.19
Property Description
But the real bonus? Step out back to your own private oasis. Imagine entertaining friends or just unwinding under the covered patio, with a firepit nearby, ready to keep you warm on those cozy evenings. This backyard is perfect for hosting, relaxing, or doing what you love in the open air – the ideal setting for year-round enjoyment.
With shopping, dining, and commuter routes just minutes away, this home balances convenience with peaceful neighborhood living. Don't miss out on this move-in-ready gem in Fox Run – your dream lifestyle is just one tour away! All you have to do is bring your furniture and settle in! Don't miss your opportunity to stop renting and start living!! Schedule your tour today.
Location
State MD
County Charles
Zoning RM
Rooms
Main Level Bedrooms 3
Interior
Hot Water Electric, Propane
Heating Heat Pump(s)
Cooling Ceiling Fan(s), Central A/C
Flooring Luxury Vinyl Plank
Fireplaces Number 1
Equipment Built-In Microwave, Dishwasher, Disposal, Stainless Steel Appliances, Oven/Range - Electric, Water Heater, Refrigerator
Furnishings No
Fireplace Y
Appliance Built-In Microwave, Dishwasher, Disposal, Stainless Steel Appliances, Oven/Range - Electric, Water Heater, Refrigerator
Heat Source Propane - Leased
Exterior
Parking Features Garage - Front Entry, Inside Access
Garage Spaces 4.0
Utilities Available Cable TV, Propane
Water Access N
Roof Type Asphalt
Accessibility None
Road Frontage City/County
Attached Garage 1
Total Parking Spaces 4
Garage Y
Building
Story 1
Foundation Crawl Space
Sewer Public Sewer, Public Septic
Water Public
Architectural Style Ranch/Rambler
Level or Stories 1
Additional Building Above Grade, Below Grade
New Construction N
Schools
Elementary Schools Call School Board
Middle Schools Call School Board
High Schools North Point
School District Charles County Public Schools
Others
Pets Allowed Y
Senior Community No
Tax ID 0906084265
Ownership Fee Simple
SqFt Source Assessor
Security Features Exterior Cameras,Motion Detectors,Monitored,Smoke Detector
Acceptable Financing Cash, Conventional, FHA, VA
Horse Property N
Listing Terms Cash, Conventional, FHA, VA
Financing Cash,Conventional,FHA,VA
Special Listing Condition Standard
Pets Allowed Cats OK, Dogs OK

Find out why customers are choosing LPT Realty to meet their real estate needs






