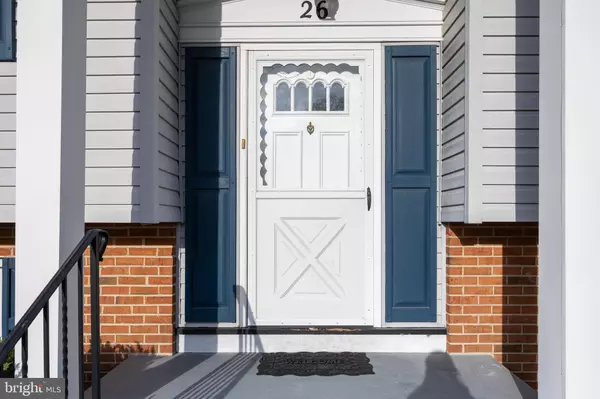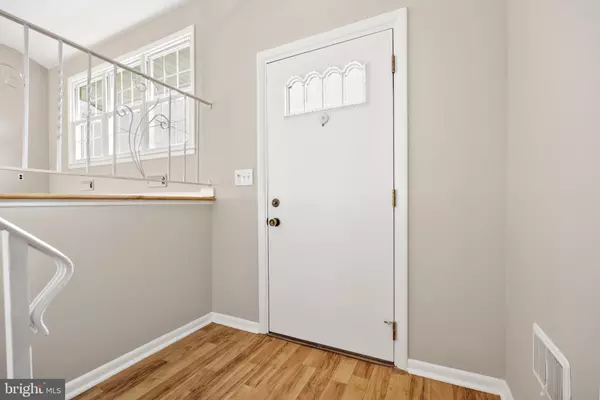4 Beds
2 Baths
1,692 SqFt
4 Beds
2 Baths
1,692 SqFt
Key Details
Property Type Single Family Home
Sub Type Detached
Listing Status Pending
Purchase Type For Sale
Square Footage 1,692 sqft
Price per Sqft $271
Subdivision Woodstream
MLS Listing ID NJBL2075814
Style Bi-level
Bedrooms 4
Full Baths 1
Half Baths 1
HOA Y/N N
Abv Grd Liv Area 1,692
Originating Board BRIGHT
Year Built 1963
Annual Tax Amount $8,242
Tax Year 2024
Lot Size 10,890 Sqft
Acres 0.25
Lot Dimensions 0.00 x 0.00
Property Description
Location
State NJ
County Burlington
Area Evesham Twp (20313)
Zoning MD
Rooms
Basement Fully Finished
Main Level Bedrooms 1
Interior
Hot Water Natural Gas
Heating Forced Air
Cooling Central A/C
Fireplace N
Heat Source Natural Gas
Exterior
Parking Features Covered Parking, Additional Storage Area
Garage Spaces 1.0
Water Access N
Accessibility None
Attached Garage 1
Total Parking Spaces 1
Garage Y
Building
Story 2
Foundation Concrete Perimeter
Sewer Public Sewer
Water Public
Architectural Style Bi-level
Level or Stories 2
Additional Building Above Grade, Below Grade
New Construction N
Schools
School District Evesham Township
Others
Senior Community No
Tax ID 13-00003 08-00017
Ownership Fee Simple
SqFt Source Assessor
Special Listing Condition Standard

Find out why customers are choosing LPT Realty to meet their real estate needs






