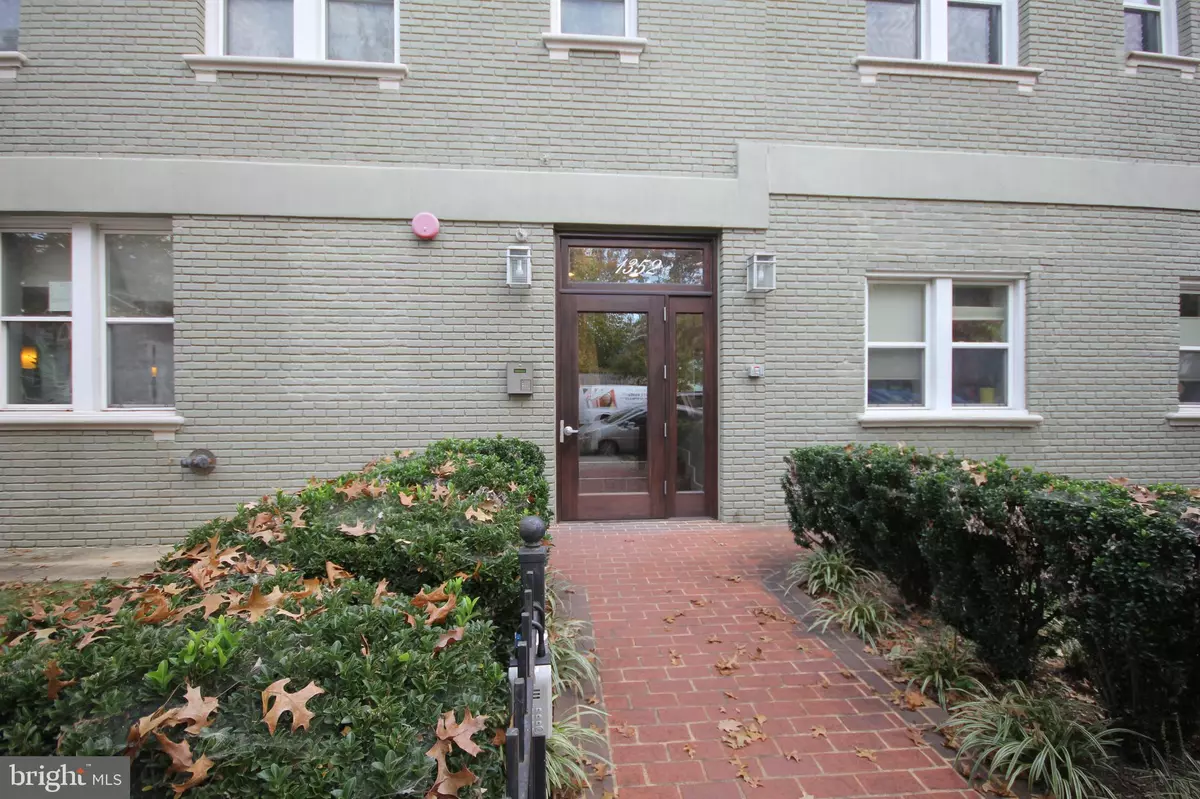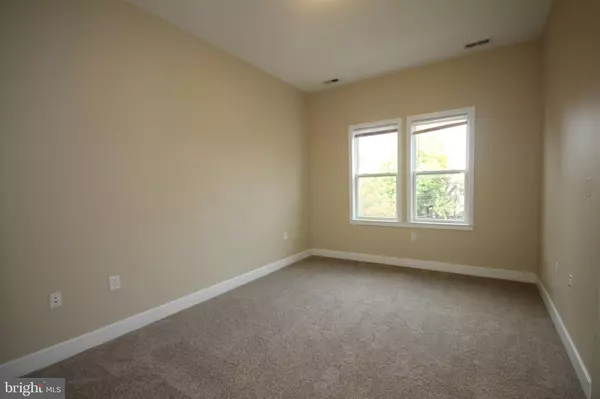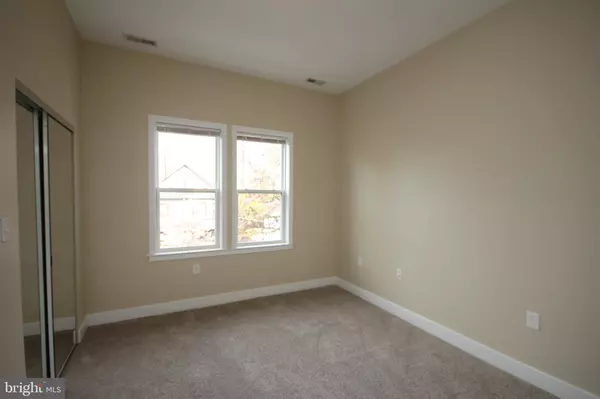2 Beds
2 Baths
843 SqFt
2 Beds
2 Baths
843 SqFt
Key Details
Property Type Condo
Sub Type Condo/Co-op
Listing Status Active
Purchase Type For Sale
Square Footage 843 sqft
Price per Sqft $456
Subdivision 16Th Street Heights
MLS Listing ID DCDC2167548
Style Other
Bedrooms 2
Full Baths 1
Half Baths 1
Condo Fees $452/mo
HOA Y/N N
Abv Grd Liv Area 843
Originating Board BRIGHT
Year Built 1917
Annual Tax Amount $3,183
Tax Year 2024
Property Description
The two generously-sized bedrooms are perfect for creating a restful sanctuary, with plenty of space for a king-sized bed or a cozy work nook for those who work from home. The modern kitchen is perfect for cooking enthusiasts, featuring a full gas range, gleaming granite countertops, and a breakfast bar – ideal for enjoying your morning coffee or entertaining friends.
Stay comfortable year-round with central air conditioning, and enjoy the convenience of having an in-unit washer and dryer. Plus, you'll find plenty of storage space throughout the apartment, including spacious closets, built-in nooks, and a separate storage unit in the building's basement.
When you're ready to relax or take in the views, head up to the rooftop deck, where you'll find a grill and stunning panoramic views of the city. The building also offers bike storage in the basement, perfect for outdoor enthusiasts.
Your new neighborhood is full of local charm, with places like Second Wind Crossfit Gym, Delicia's Market, Moreland's Tavern, and Gold Coast Café just around the corner. Enjoy a bite to eat at Anxo Brightwood, Taqueria Distrito Federal, or Everyday Sundae, and take a leisurely stroll to Rock Creek Park for scenic trails, tennis, or even a show at the amphitheater.
Longfellow Flats is more than just a place to live – it's a place to thrive. Don't miss the opportunity to make this cozy, secure building your new home. Schedule a tour today and come see for yourself what makes 16th Street Heights so special!
Location
State DC
County Washington
Zoning 016
Rooms
Other Rooms Living Room, Bedroom 2, Kitchen, Foyer, Bedroom 1, Storage Room, Bathroom 1
Main Level Bedrooms 2
Interior
Interior Features Bathroom - Soaking Tub, Built-Ins, Carpet, Combination Kitchen/Dining, Recessed Lighting, Window Treatments, Wood Floors
Hot Water Electric
Heating Forced Air
Cooling Central A/C
Flooring Carpet, Hardwood
Equipment Built-In Microwave, Dishwasher, Disposal, Dryer, Exhaust Fan, Oven/Range - Gas, Refrigerator, Washer, Water Heater
Fireplace N
Appliance Built-In Microwave, Dishwasher, Disposal, Dryer, Exhaust Fan, Oven/Range - Gas, Refrigerator, Washer, Water Heater
Heat Source Electric
Exterior
Utilities Available Cable TV Available, Natural Gas Available, Phone Available, Sewer Available, Water Available
Amenities Available Common Grounds, Extra Storage
Water Access N
Accessibility None
Garage N
Building
Story 1
Unit Features Garden 1 - 4 Floors
Sewer Public Sewer
Water Public
Architectural Style Other
Level or Stories 1
Additional Building Above Grade, Below Grade
Structure Type 9'+ Ceilings,Dry Wall
New Construction N
Schools
School District District Of Columbia Public Schools
Others
Pets Allowed Y
HOA Fee Include Common Area Maintenance,Custodial Services Maintenance,Ext Bldg Maint,Gas,Insurance,Lawn Maintenance,Management,Snow Removal,Trash,Water
Senior Community No
Tax ID 2800//2012
Ownership Condominium
Security Features Main Entrance Lock
Special Listing Condition Standard
Pets Allowed Cats OK, Dogs OK

Find out why customers are choosing LPT Realty to meet their real estate needs






