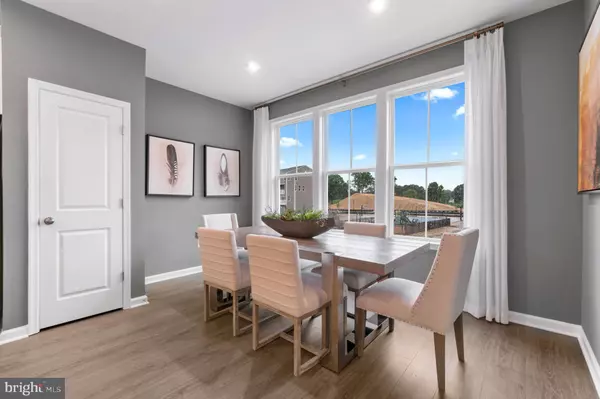3 Beds
4 Baths
2,118 SqFt
3 Beds
4 Baths
2,118 SqFt
Key Details
Property Type Townhouse
Sub Type Interior Row/Townhouse
Listing Status Pending
Purchase Type For Sale
Square Footage 2,118 sqft
Price per Sqft $244
Subdivision Mill Branch Crossing
MLS Listing ID MDPG2131762
Style Traditional
Bedrooms 3
Full Baths 3
Half Baths 1
HOA Fees $135/mo
HOA Y/N Y
Abv Grd Liv Area 2,118
Originating Board BRIGHT
Tax Year 2024
Lot Size 1,108 Sqft
Acres 0.03
Property Description
*Photos and Tour are of a similar model home*
Location
State MD
County Prince Georges
Interior
Interior Features Dining Area, Family Room Off Kitchen, Floor Plan - Open, Kitchen - Island, Breakfast Area, Pantry, Recessed Lighting
Hot Water 60+ Gallon Tank
Heating Forced Air, Central
Cooling Central A/C, Energy Star Cooling System
Flooring Carpet, Luxury Vinyl Plank, Hardwood
Equipment Dishwasher, Microwave, Oven/Range - Gas, Refrigerator, Disposal, Built-In Microwave
Fireplace N
Window Features Screens
Appliance Dishwasher, Microwave, Oven/Range - Gas, Refrigerator, Disposal, Built-In Microwave
Heat Source Natural Gas
Exterior
Parking Features Garage - Front Entry
Garage Spaces 1.0
Utilities Available Cable TV Available, Under Ground
Amenities Available Common Grounds, Picnic Area, Tot Lots/Playground
Water Access N
Accessibility None
Attached Garage 1
Total Parking Spaces 1
Garage Y
Building
Story 3
Foundation Slab
Sewer Public Sewer
Water Public
Architectural Style Traditional
Level or Stories 3
Additional Building Above Grade
Structure Type 9'+ Ceilings
New Construction Y
Schools
School District Prince George'S County Public Schools
Others
HOA Fee Include Lawn Maintenance,Trash,Lawn Care Front,Lawn Care Rear,Lawn Care Side,Road Maintenance,Sewer,Snow Removal
Senior Community No
Tax ID NO TAX RECORD
Ownership Fee Simple
SqFt Source Estimated
Acceptable Financing Conventional, FHA, VA
Listing Terms Conventional, FHA, VA
Financing Conventional,FHA,VA
Special Listing Condition Standard

Find out why customers are choosing LPT Realty to meet their real estate needs






