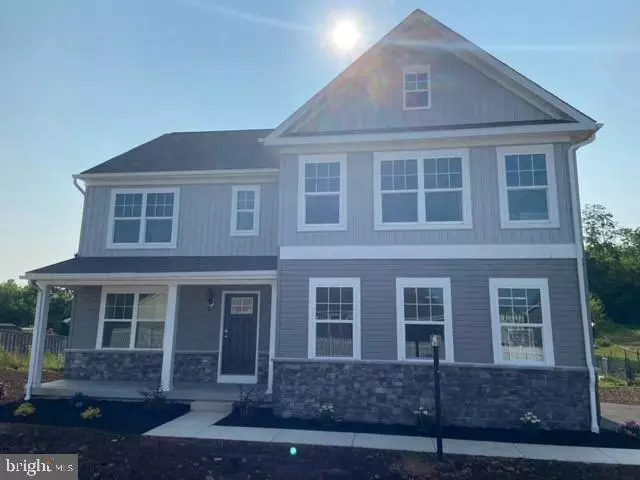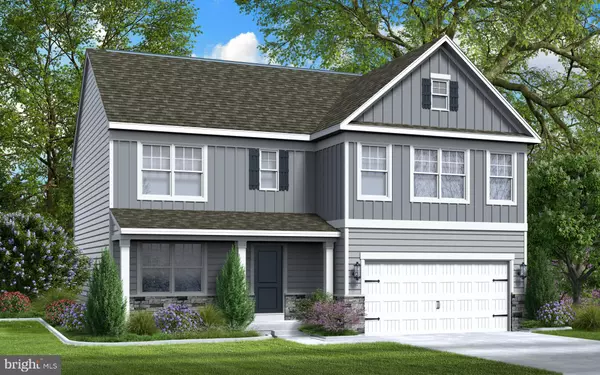4 Beds
3 Baths
2,217 SqFt
4 Beds
3 Baths
2,217 SqFt
Key Details
Property Type Single Family Home
Sub Type Detached
Listing Status Active
Purchase Type For Sale
Square Footage 2,217 sqft
Price per Sqft $202
Subdivision Pheasant Run
MLS Listing ID PAFL2023612
Style Contemporary,Colonial
Bedrooms 4
Full Baths 2
Half Baths 1
HOA Y/N N
Abv Grd Liv Area 2,217
Originating Board BRIGHT
Year Built 2023
Tax Year 2023
Lot Size 0.270 Acres
Acres 0.27
Property Description
As you walk in the first floor is an expansive, open floorplan of the Choice Room, Great Room, Breakfast Nook, and Kitchen. The openness of these areas offers plenty of space and ease for informal dining and entertaining. The Kitchen has a tremendous amount of space, plenty of cabinets, and a deep pantry, making storage plentiful and organization easy.
As you climb up the stairs to the second floor you find a generous Owner's Suite with a walk-in closet and a private bathroom with a large shower, double vanity, and private water closet. The Owner's Suite shares the level with three additional bedrooms, a laundry room, a full hall bath, and a large loft area.
Being located in south-central Pennsylvania, the Pheasant Run community is conveniently located from many metropolitan draws such as Gettysburg (40min), Hagerstown (30min), Frederick (1hr), Harrisburg (1.5hr), Baltimore (1.5hr), Pittsburgh & Philadelphia (3hrs), and Washington D.C (2hrs).
INCLUDED IN THIS HOME:
Stainless Steel Appliances
Gas Fireplace in Great Room with Mantel and Slate Surround
Granite Countertops in Kitchen
Kitchen Island
Pendant Lighting
Unfinished Basement
Side-Load Garage
Location
State PA
County Franklin
Area Waynesboro Boro (14524)
Zoning RESIDENTIAL
Rooms
Other Rooms Dining Room, Primary Bedroom, Bedroom 2, Bedroom 3, Bedroom 4, Kitchen, Breakfast Room, Great Room
Basement Full, Unfinished
Interior
Interior Features Carpet, Floor Plan - Open, Upgraded Countertops, Bathroom - Tub Shower, Breakfast Area, Family Room Off Kitchen, Dining Area, Kitchen - Island
Hot Water Electric
Cooling Central A/C
Equipment Dishwasher, Microwave, Oven/Range - Electric
Appliance Dishwasher, Microwave, Oven/Range - Electric
Heat Source Natural Gas
Exterior
Parking Features Garage - Side Entry
Garage Spaces 2.0
Water Access N
Accessibility None
Attached Garage 2
Total Parking Spaces 2
Garage Y
Building
Story 2
Foundation Concrete Perimeter, Passive Radon Mitigation
Sewer Public Sewer
Water Public
Architectural Style Contemporary, Colonial
Level or Stories 2
Additional Building Above Grade
New Construction Y
Schools
School District Waynesboro Area
Others
Senior Community No
Tax ID NO TAX RECORD
Ownership Fee Simple
SqFt Source Estimated
Acceptable Financing Cash, Conventional, FHA, VA
Listing Terms Cash, Conventional, FHA, VA
Financing Cash,Conventional,FHA,VA
Special Listing Condition Standard

Find out why customers are choosing LPT Realty to meet their real estate needs



