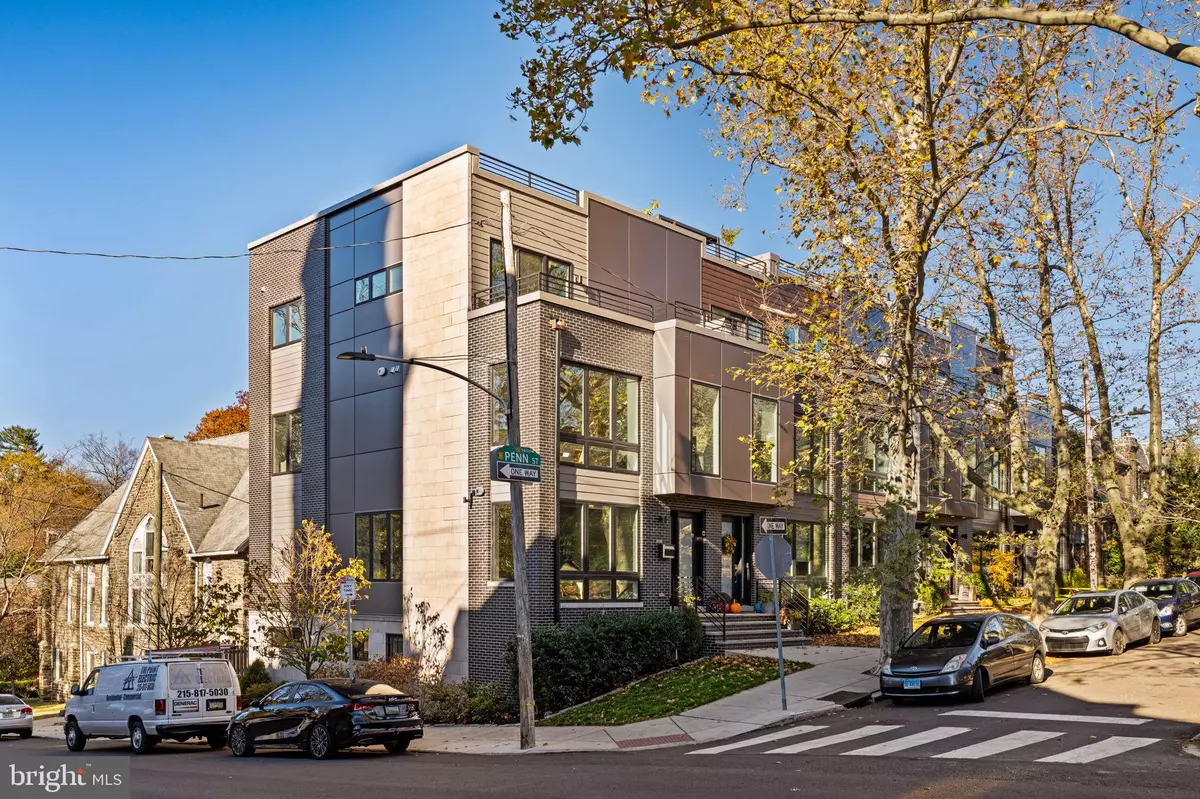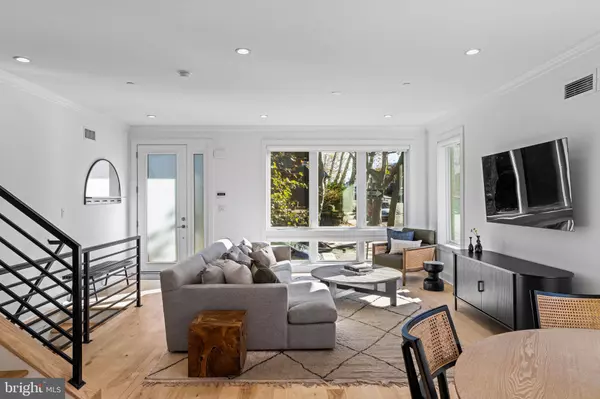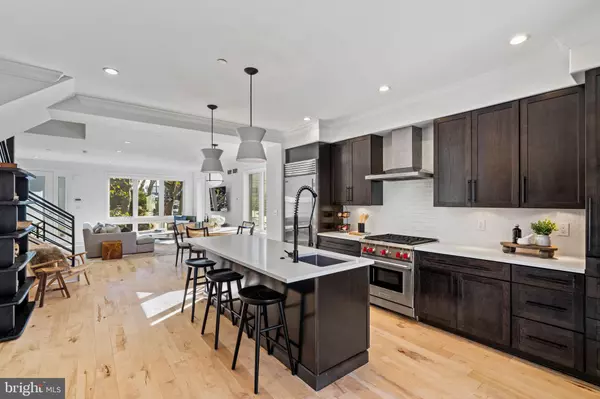3 Beds
4 Baths
2,964 SqFt
3 Beds
4 Baths
2,964 SqFt
Key Details
Property Type Townhouse
Sub Type End of Row/Townhouse
Listing Status Pending
Purchase Type For Sale
Square Footage 2,964 sqft
Price per Sqft $286
Subdivision East Falls
MLS Listing ID PAPH2419956
Style Contemporary
Bedrooms 3
Full Baths 3
Half Baths 1
HOA Y/N N
Abv Grd Liv Area 2,964
Originating Board BRIGHT
Year Built 2017
Annual Tax Amount $2,231
Tax Year 2024
Lot Size 1,516 Sqft
Acres 0.03
Lot Dimensions 20.00 x 76.00
Property Description
Location
State PA
County Philadelphia
Area 19129 (19129)
Zoning RSA5
Rooms
Other Rooms Living Room, Dining Room, Primary Bedroom, Bedroom 2, Bedroom 3, Kitchen, Office
Basement Daylight, Full, Drainage System, Fully Finished, Garage Access, Heated, Improved, Interior Access, Sump Pump, Walkout Level, Water Proofing System, Windows
Interior
Interior Features Bathroom - Soaking Tub, Bathroom - Walk-In Shower, Breakfast Area, Built-Ins, Dining Area, Floor Plan - Open, Kitchen - Gourmet, Kitchen - Island, Pantry, Recessed Lighting, Upgraded Countertops, Walk-in Closet(s), Wet/Dry Bar, Wine Storage, Wood Floors, Window Treatments
Hot Water Instant Hot Water, Natural Gas, Tankless
Cooling Central A/C, Energy Star Cooling System, Programmable Thermostat, Zoned
Flooring Solid Hardwood, Hardwood, Ceramic Tile
Inclusions 2 LG OLED Flatscreen 65" & 55" TV’s, Sub Zero Refrigerator/Freezer, Separate Beverage Refrigerator, Wolf Range/Oven, Wolf Range Hood, KitchenAid Dishwasher, Sharp Microwave, LG Washer & Dryer, Automatic & Manual Window Treatments, Roof Deck Outdoor Speakers all convey in as-is condition.
Equipment Built-In Microwave, Dishwasher, Disposal, Dryer - Front Loading, Dryer - Gas, Energy Efficient Appliances, ENERGY STAR Clothes Washer, ENERGY STAR Dishwasher, ENERGY STAR Refrigerator, Oven - Self Cleaning, Oven/Range - Gas, Range Hood, Stainless Steel Appliances, Washer - Front Loading, Water Heater - High-Efficiency, Water Heater - Tankless, Commercial Range
Fireplace N
Window Features Bay/Bow,Casement,Double Pane,Energy Efficient,ENERGY STAR Qualified,Insulated,Low-E,Palladian,Screens
Appliance Built-In Microwave, Dishwasher, Disposal, Dryer - Front Loading, Dryer - Gas, Energy Efficient Appliances, ENERGY STAR Clothes Washer, ENERGY STAR Dishwasher, ENERGY STAR Refrigerator, Oven - Self Cleaning, Oven/Range - Gas, Range Hood, Stainless Steel Appliances, Washer - Front Loading, Water Heater - High-Efficiency, Water Heater - Tankless, Commercial Range
Heat Source Natural Gas
Laundry Upper Floor
Exterior
Exterior Feature Balcony, Deck(s), Porch(es), Terrace
Parking Features Additional Storage Area, Built In, Covered Parking, Garage - Front Entry, Garage Door Opener, Inside Access, Oversized
Garage Spaces 3.0
Water Access N
Accessibility None
Porch Balcony, Deck(s), Porch(es), Terrace
Attached Garage 2
Total Parking Spaces 3
Garage Y
Building
Lot Description Front Yard, Landscaping
Story 3
Foundation Concrete Perimeter
Sewer Public Sewer
Water Public
Architectural Style Contemporary
Level or Stories 3
Additional Building Above Grade, Below Grade
Structure Type 9'+ Ceilings,Dry Wall
New Construction N
Schools
School District Philadelphia City
Others
Senior Community No
Tax ID 383024940
Ownership Fee Simple
SqFt Source Assessor
Security Features Exterior Cameras,Security System,Smoke Detector,Sprinkler System - Indoor,Carbon Monoxide Detector(s)
Special Listing Condition Standard

Find out why customers are choosing LPT Realty to meet their real estate needs






