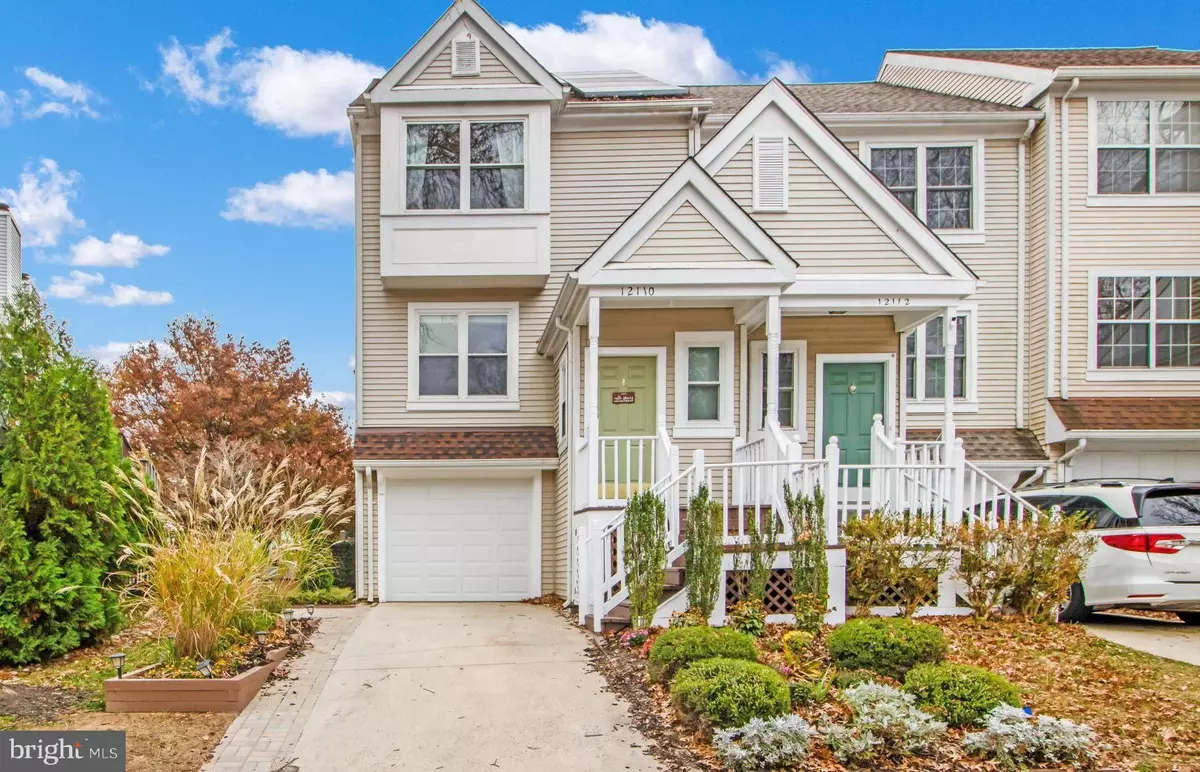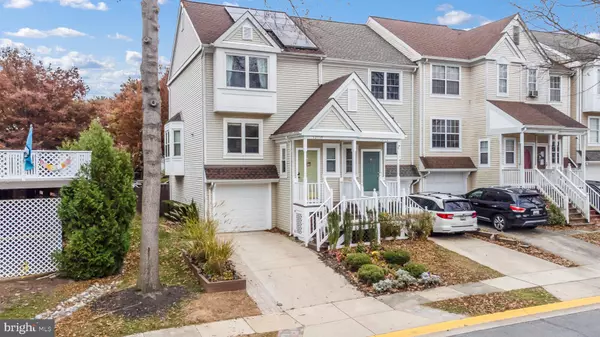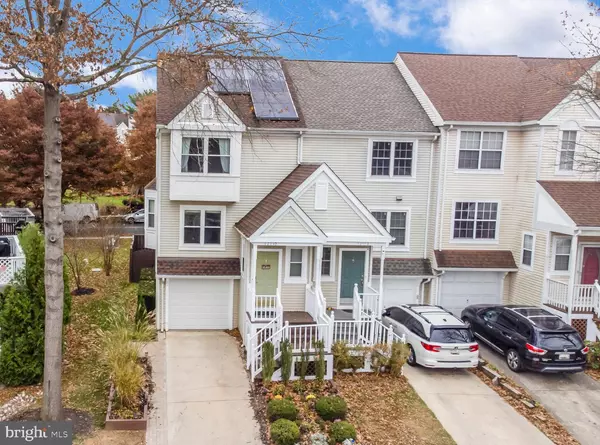3 Beds
3 Baths
1,840 SqFt
3 Beds
3 Baths
1,840 SqFt
Key Details
Property Type Townhouse
Sub Type End of Row/Townhouse
Listing Status Under Contract
Purchase Type For Sale
Square Footage 1,840 sqft
Price per Sqft $258
Subdivision Gunners Lake
MLS Listing ID MDMC2156114
Style Colonial
Bedrooms 3
Full Baths 2
Half Baths 1
HOA Fees $96/mo
HOA Y/N Y
Abv Grd Liv Area 1,208
Originating Board BRIGHT
Year Built 1989
Annual Tax Amount $4,013
Tax Year 2024
Lot Size 1,840 Sqft
Acres 0.04
Property Description
Upstairs, the luxurious primary suite provides a peaceful retreat with its ensuite bathroom, complemented by generously sized secondary bedrooms offering ample space for family or guests. The lower level impresses with durable plank flooring, convenient access to the attached 1-car garage, custom built-in storage, and a versatile recreation room. A well-appointed laundry area with hookups and direct access to the patio and fenced backyard enhance the home’s practicality and appeal.
This residence also includes an assigned parking space and abundant unassigned parking for guests. Nestled just a short stroll from the scenic Gunners Lake, this home enjoys proximity to premier shopping, dining, and entertainment, including Germantown’s Top Golf, Movie Theater, and Soccer Plex. With effortless access to major commuter routes such as I-270, 355, and 118, as well as picturesque parks, lakes, and trails for biking and hiking, this property perfectly harmonizes refined living with outdoor adventure. Don’t miss the opportunity to make this extraordinary townhouse your new home—schedule your private showing today!
Location
State MD
County Montgomery
Zoning PD9
Rooms
Other Rooms Living Room, Primary Bedroom, Bedroom 2, Bedroom 3, Kitchen, Foyer, Recreation Room, Bathroom 2, Primary Bathroom, Half Bath
Basement Connecting Stairway, Daylight, Partial, Garage Access, Improved, Heated, Interior Access, Outside Entrance, Rear Entrance, Walkout Level, Windows, Fully Finished
Interior
Interior Features Built-Ins, Breakfast Area, Carpet, Ceiling Fan(s), Combination Dining/Living, Dining Area, Floor Plan - Open, Pantry, Recessed Lighting, Walk-in Closet(s)
Hot Water Electric
Heating Heat Pump(s)
Cooling Central A/C
Flooring Luxury Vinyl Plank, Carpet
Fireplaces Number 1
Equipment Built-In Microwave, Oven - Single, Refrigerator, Dishwasher
Fireplace Y
Window Features Double Pane,Energy Efficient,Bay/Bow,Insulated,Screens
Appliance Built-In Microwave, Oven - Single, Refrigerator, Dishwasher
Heat Source Electric
Laundry Basement, Hookup
Exterior
Exterior Feature Deck(s), Patio(s)
Parking Features Garage - Front Entry
Garage Spaces 1.0
Fence Board, Privacy
Amenities Available Bike Trail, Common Grounds, Tot Lots/Playground
Water Access N
Roof Type Architectural Shingle
Accessibility None
Porch Deck(s), Patio(s)
Attached Garage 1
Total Parking Spaces 1
Garage Y
Building
Lot Description Backs - Open Common Area, Corner, Cul-de-sac, No Thru Street
Story 3
Foundation Block, Slab
Sewer Public Sewer
Water Public
Architectural Style Colonial
Level or Stories 3
Additional Building Above Grade, Below Grade
Structure Type Dry Wall
New Construction N
Schools
Elementary Schools S. Christa Mcauliffe
Middle Schools Robert Frost
High Schools Seneca Valley
School District Montgomery County Public Schools
Others
Pets Allowed Y
HOA Fee Include Trash,Common Area Maintenance
Senior Community No
Tax ID 160902760156
Ownership Fee Simple
SqFt Source Assessor
Security Features Exterior Cameras
Acceptable Financing Cash, Conventional, FHA, VA
Listing Terms Cash, Conventional, FHA, VA
Financing Cash,Conventional,FHA,VA
Special Listing Condition Standard
Pets Allowed No Pet Restrictions

Find out why customers are choosing LPT Realty to meet their real estate needs






