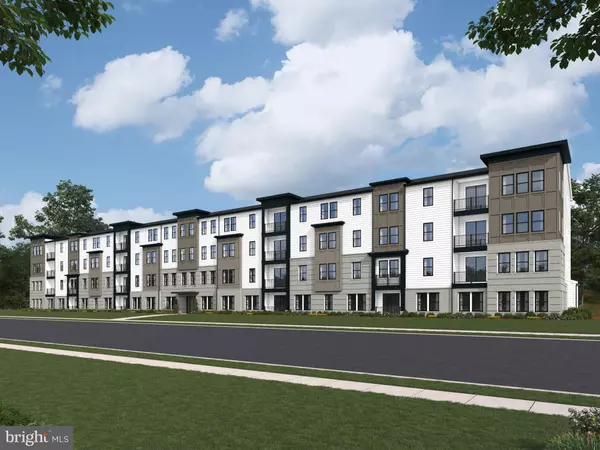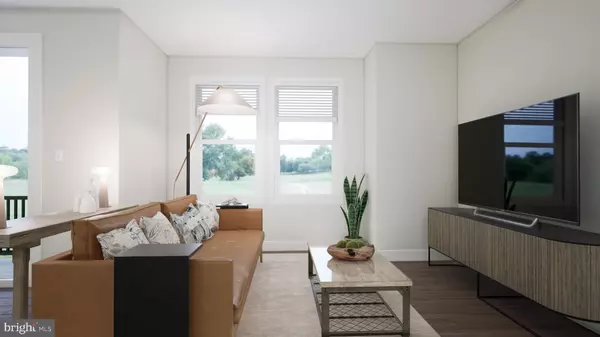2 Beds
2 Baths
1,413 SqFt
2 Beds
2 Baths
1,413 SqFt
Key Details
Property Type Condo
Sub Type Condo/Co-op
Listing Status Active
Purchase Type For Sale
Square Footage 1,413 sqft
Price per Sqft $378
Subdivision Birchwood At Brambleton
MLS Listing ID VALO2083822
Style Unit/Flat
Bedrooms 2
Full Baths 2
Condo Fees $431/mo
HOA Fees $275/mo
HOA Y/N Y
Abv Grd Liv Area 1,413
Originating Board BRIGHT
Tax Year 2024
Property Description
Location
State VA
County Loudoun
Zoning RESIDENTIAL
Rooms
Other Rooms Dining Room, Primary Bedroom, Bedroom 2, Kitchen, Foyer, Great Room
Main Level Bedrooms 2
Interior
Interior Features Dining Area, Floor Plan - Open, Kitchen - Island, Pantry, Primary Bath(s), Recessed Lighting, Sprinkler System, Bathroom - Stall Shower, Bathroom - Tub Shower, Upgraded Countertops, Walk-in Closet(s), Entry Level Bedroom, Family Room Off Kitchen
Hot Water Electric
Cooling Central A/C
Flooring Carpet, Ceramic Tile, Luxury Vinyl Plank
Equipment Dishwasher, Disposal, Energy Efficient Appliances, Exhaust Fan, Icemaker, Refrigerator, Stainless Steel Appliances, Built-In Microwave, Washer/Dryer Hookups Only, Water Heater, Oven/Range - Gas, Cooktop
Fireplace N
Window Features Low-E,Screens,Insulated,Energy Efficient,Vinyl Clad
Appliance Dishwasher, Disposal, Energy Efficient Appliances, Exhaust Fan, Icemaker, Refrigerator, Stainless Steel Appliances, Built-In Microwave, Washer/Dryer Hookups Only, Water Heater, Oven/Range - Gas, Cooktop
Heat Source Natural Gas
Laundry Main Floor
Exterior
Exterior Feature Balcony
Parking Features Garage - Rear Entry
Garage Spaces 1.0
Amenities Available Cable, Club House, Pool - Indoor, Pool - Outdoor, Common Grounds, Jog/Walk Path, Lake, Elevator, Fitness Center, Pier/Dock, Retirement Community, Tot Lots/Playground, Bike Trail
Water Access N
Roof Type Architectural Shingle
Accessibility Elevator
Porch Balcony
Attached Garage 1
Total Parking Spaces 1
Garage Y
Building
Story 1
Unit Features Garden 1 - 4 Floors
Sewer Public Sewer
Water Public
Architectural Style Unit/Flat
Level or Stories 1
Additional Building Above Grade
Structure Type 9'+ Ceilings,Dry Wall
New Construction Y
Schools
School District Loudoun County Public Schools
Others
Pets Allowed Y
HOA Fee Include Cable TV,Common Area Maintenance,High Speed Internet,Pier/Dock Maintenance,Pool(s),Recreation Facility,Sewer,Snow Removal,Trash,Water,Health Club
Senior Community Yes
Age Restriction 55
Tax ID NO TAX RECORD
Ownership Condominium
Acceptable Financing Conventional, VA, Other
Listing Terms Conventional, VA, Other
Financing Conventional,VA,Other
Special Listing Condition Standard
Pets Allowed No Pet Restrictions

Find out why customers are choosing LPT Realty to meet their real estate needs






