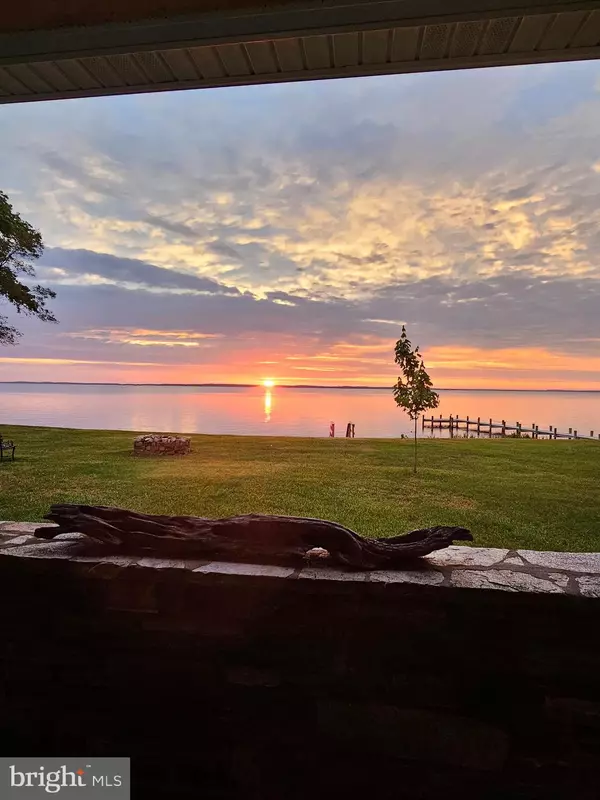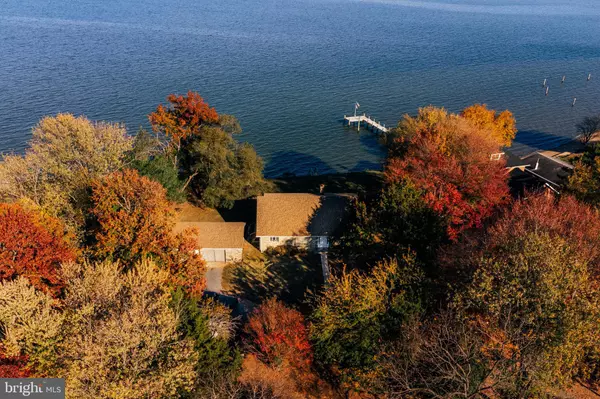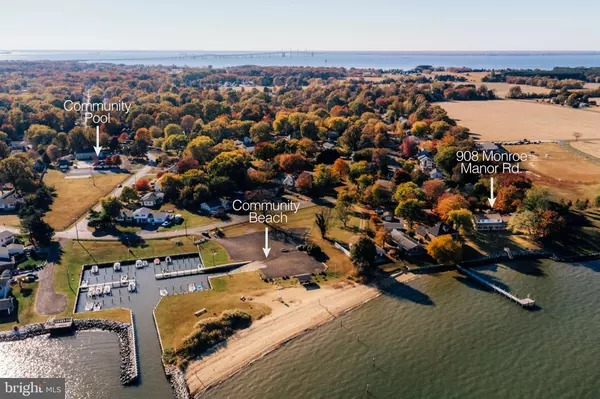4 Beds
2 Baths
2,372 SqFt
4 Beds
2 Baths
2,372 SqFt
Key Details
Property Type Single Family Home
Sub Type Detached
Listing Status Coming Soon
Purchase Type For Sale
Square Footage 2,372 sqft
Price per Sqft $526
Subdivision Cloverfields
MLS Listing ID MDQA2011668
Style Cape Cod
Bedrooms 4
Full Baths 2
HOA Fees $200/ann
HOA Y/N Y
Abv Grd Liv Area 2,372
Originating Board BRIGHT
Year Built 1965
Annual Tax Amount $7,391
Tax Year 2024
Lot Size 0.712 Acres
Acres 0.71
Property Description
There is a full basement with an interior and exterior entrance; also a concrete floor. The two bay garage is huge and has a workshop. There is a possible water source, but can't be confirmed by Owner. There may have been thoughts for a small apartment in there at one time, but can't say for sure. There is a slider on the water side. PLEASE NOTE: SOME PICTURES WERE TAKEN WHEN THERE WAS SOME FURNITURE IN THE HOUSE. THERE IS NO FURNITURE NOW! ALSO, THE WOOD STOVE WILL BE REMOVED FROM THE STONE FIREPLACE.
Location
State MD
County Queen Annes
Zoning NC-15
Rooms
Other Rooms Dining Room, Bedroom 2, Bedroom 3, Bedroom 4, Kitchen, Family Room, Basement, Bedroom 1, Bathroom 2
Basement Poured Concrete, Side Entrance, Interior Access
Main Level Bedrooms 1
Interior
Interior Features Attic, Attic/House Fan, Bathroom - Walk-In Shower, Ceiling Fan(s), Entry Level Bedroom, Family Room Off Kitchen, Formal/Separate Dining Room, Floor Plan - Traditional
Hot Water Oil
Heating Baseboard - Hot Water
Cooling Central A/C, Heat Pump(s)
Flooring Hardwood
Fireplaces Number 1
Fireplaces Type Stone
Equipment Built-In Microwave, Built-In Range, Dishwasher, Dryer - Electric, ENERGY STAR Dishwasher, Exhaust Fan, Washer, Water Heater, Water Heater - Tankless
Fireplace Y
Appliance Built-In Microwave, Built-In Range, Dishwasher, Dryer - Electric, ENERGY STAR Dishwasher, Exhaust Fan, Washer, Water Heater, Water Heater - Tankless
Heat Source Oil
Laundry Basement
Exterior
Parking Features Additional Storage Area, Garage - Front Entry, Oversized
Garage Spaces 8.0
Utilities Available Cable TV Available, Phone
Waterfront Description Rip-Rap
Water Access Y
Water Access Desc Private Access
View River, Panoramic
Roof Type Asphalt
Accessibility Other
Total Parking Spaces 8
Garage Y
Building
Story 1.5
Foundation Slab
Sewer Public Sewer
Water Public
Architectural Style Cape Cod
Level or Stories 1.5
Additional Building Above Grade, Below Grade
New Construction N
Schools
Elementary Schools Kent Island
Middle Schools Stevensville
High Schools Kent Island
School District Queen Anne'S County Public Schools
Others
Senior Community No
Tax ID 1804039270
Ownership Fee Simple
SqFt Source Assessor
Horse Property N
Special Listing Condition Standard

Find out why customers are choosing LPT Realty to meet their real estate needs






