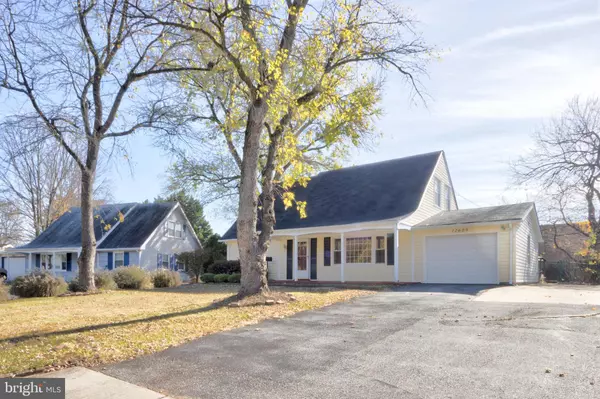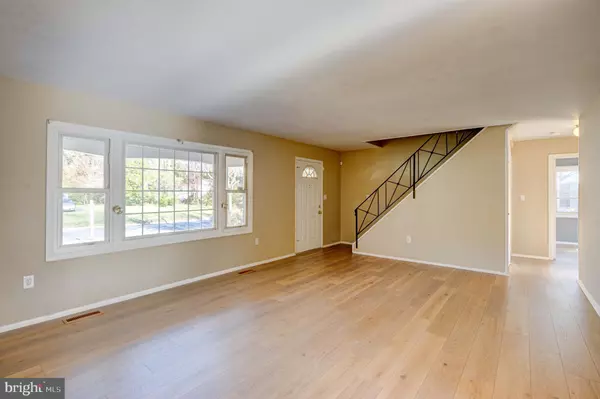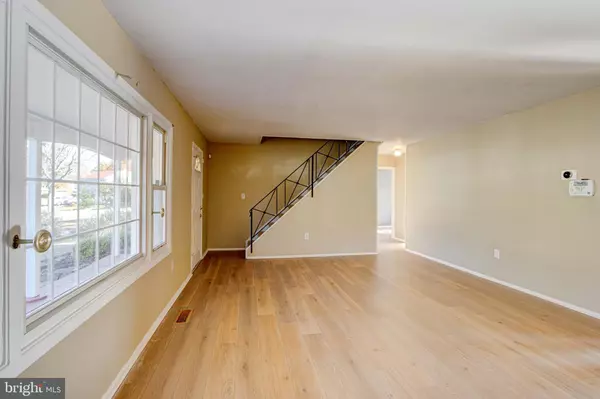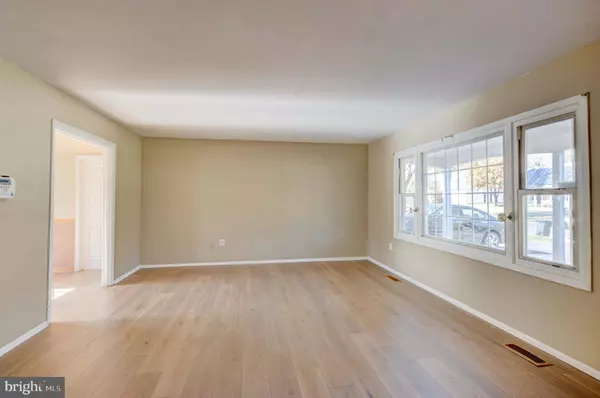GET MORE INFORMATION
$ 430,000
$ 419,999 2.4%
4 Beds
2 Baths
1,404 SqFt
$ 430,000
$ 419,999 2.4%
4 Beds
2 Baths
1,404 SqFt
Key Details
Sold Price $430,000
Property Type Single Family Home
Sub Type Detached
Listing Status Sold
Purchase Type For Sale
Square Footage 1,404 sqft
Price per Sqft $306
Subdivision Kenilworth At Belair
MLS Listing ID MDPG2132536
Sold Date 01/10/25
Style Cape Cod
Bedrooms 4
Full Baths 2
HOA Y/N N
Abv Grd Liv Area 1,404
Originating Board BRIGHT
Year Built 1963
Annual Tax Amount $5,755
Tax Year 2024
Lot Size 10,094 Sqft
Acres 0.23
Property Description
Welcome to 12609 Kemmerton Lane, Bowie! This house is centrally located to shopping centers and mall, restaurants, schools and major highways. This Cape Cod boosts 4 large bedrooms and 2 full baths. New laminate plank flooring on main level, carpet on upper level. Kitchen/dining area with new kitchen appliances. Laundry on main level off of kitchen/garage. One car garage with some storage space. Back yard is fenced and level. Great for parties, sports, and just relaxing under the gazebo.
Come see before it is gone!
Location
State MD
County Prince Georges
Zoning RSF65
Rooms
Main Level Bedrooms 2
Interior
Interior Features Attic, Bathroom - Tub Shower, Bathroom - Walk-In Shower, Ceiling Fan(s), Walk-in Closet(s)
Hot Water Natural Gas
Heating Programmable Thermostat, Heat Pump(s)
Cooling Central A/C
Flooring Laminate Plank, Carpet
Equipment Dishwasher, Disposal, Dryer - Electric, ENERGY STAR Clothes Washer, Oven/Range - Electric, Refrigerator, Stove, Water Heater
Furnishings No
Fireplace N
Appliance Dishwasher, Disposal, Dryer - Electric, ENERGY STAR Clothes Washer, Oven/Range - Electric, Refrigerator, Stove, Water Heater
Heat Source Natural Gas
Laundry Main Floor
Exterior
Parking Features Garage - Front Entry, Garage Door Opener, Inside Access
Garage Spaces 6.0
Water Access N
Roof Type Architectural Shingle,Shingle
Accessibility Level Entry - Main
Attached Garage 1
Total Parking Spaces 6
Garage Y
Building
Story 2
Foundation Slab
Sewer Public Sewer
Water Public
Architectural Style Cape Cod
Level or Stories 2
Additional Building Above Grade, Below Grade
Structure Type Dry Wall
New Construction N
Schools
Elementary Schools Kenilworth
Middle Schools Benjamin Tasker
High Schools Bowie
School District Prince George'S County Public Schools
Others
Pets Allowed Y
Senior Community No
Tax ID 17070658377
Ownership Fee Simple
SqFt Source Assessor
Acceptable Financing Cash, Conventional, FHA, FHA 203(b), FHA 203(k), VA
Listing Terms Cash, Conventional, FHA, FHA 203(b), FHA 203(k), VA
Financing Cash,Conventional,FHA,FHA 203(b),FHA 203(k),VA
Special Listing Condition Standard
Pets Allowed No Pet Restrictions

Bought with Lindsay Ann Koller • Douglas Realty LLC
Find out why customers are choosing LPT Realty to meet their real estate needs






