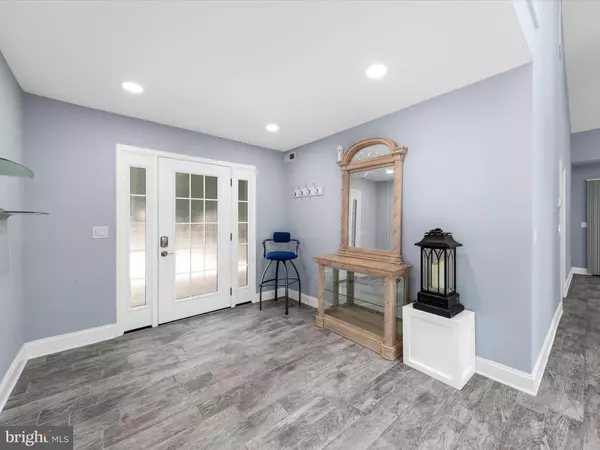3 Beds
3 Baths
2,518 SqFt
3 Beds
3 Baths
2,518 SqFt
Key Details
Property Type Single Family Home
Sub Type Detached
Listing Status Active
Purchase Type For Sale
Square Footage 2,518 sqft
Price per Sqft $218
Subdivision Ocean Way Estates
MLS Listing ID DESU2074470
Style Coastal,Contemporary
Bedrooms 3
Full Baths 3
HOA Fees $100/ann
HOA Y/N Y
Abv Grd Liv Area 2,518
Originating Board BRIGHT
Year Built 1979
Annual Tax Amount $2,408
Tax Year 2023
Lot Size 0.460 Acres
Acres 0.46
Lot Dimensions 150.00 x 135.00
Property Description
Nestled on a generous double lot, the property includes a two-car attached garage and a detached carport for added convenience. Located just 1.5 miles from the beach, this home offers easy access to the sun, sand, and surf. Embrace the opportunity to make it your own and enjoy the perfect blend of light, space, and coastal living.
Location
State DE
County Sussex
Area Baltimore Hundred (31001)
Zoning MR
Rooms
Other Rooms Living Room, Primary Bedroom, Bedroom 2, Kitchen, Family Room, Den, Foyer, Bedroom 1, Sun/Florida Room, Laundry, Loft, Bathroom 1, Bathroom 3, Primary Bathroom
Main Level Bedrooms 3
Interior
Interior Features Breakfast Area, Built-Ins, Ceiling Fan(s), Combination Kitchen/Living, Entry Level Bedroom, Family Room Off Kitchen, Floor Plan - Open, Pantry, Primary Bath(s), Recessed Lighting, Upgraded Countertops, Walk-in Closet(s)
Hot Water Electric
Heating Heat Pump(s)
Cooling Central A/C
Flooring Ceramic Tile, Luxury Vinyl Plank
Equipment Cooktop, Oven - Single, Microwave, Refrigerator, Stainless Steel Appliances, Washer/Dryer Stacked, Dishwasher
Furnishings No
Fireplace N
Appliance Cooktop, Oven - Single, Microwave, Refrigerator, Stainless Steel Appliances, Washer/Dryer Stacked, Dishwasher
Heat Source Electric
Laundry Main Floor
Exterior
Exterior Feature Patio(s)
Parking Features Garage - Rear Entry
Garage Spaces 4.0
Water Access N
Roof Type Asphalt
Accessibility None
Porch Patio(s)
Attached Garage 2
Total Parking Spaces 4
Garage Y
Building
Lot Description Landscaping
Story 2
Foundation Crawl Space
Sewer Public Sewer
Water Well
Architectural Style Coastal, Contemporary
Level or Stories 2
Additional Building Above Grade, Below Grade
New Construction N
Schools
Elementary Schools Lord Baltimore
Middle Schools Selbyville
High Schools Indian River
School District Indian River
Others
Pets Allowed Y
Senior Community No
Tax ID 134-13.00-750.00
Ownership Fee Simple
SqFt Source Estimated
Acceptable Financing Cash, Conventional
Listing Terms Cash, Conventional
Financing Cash,Conventional
Special Listing Condition Standard
Pets Allowed No Pet Restrictions

Find out why customers are choosing LPT Realty to meet their real estate needs






