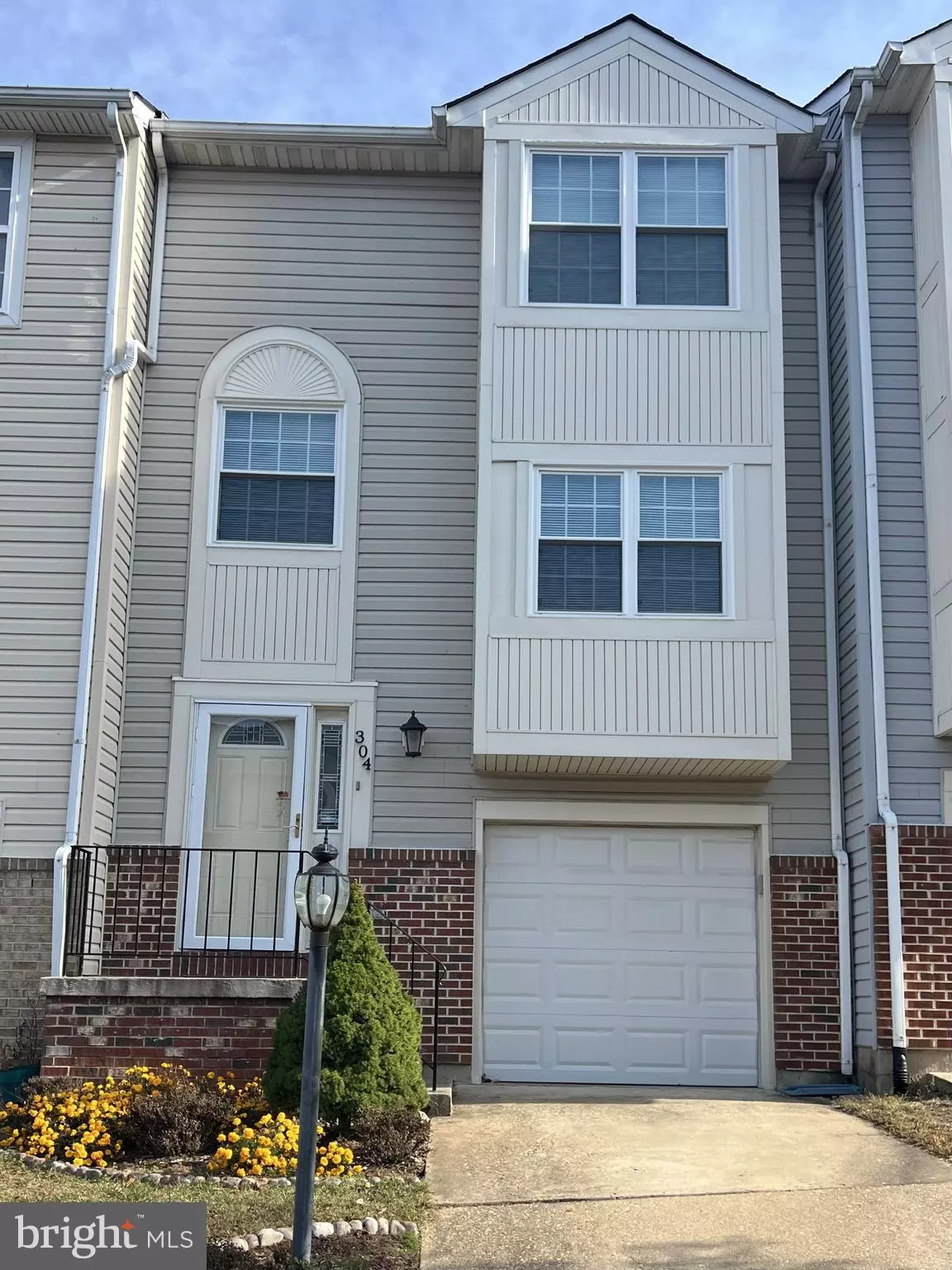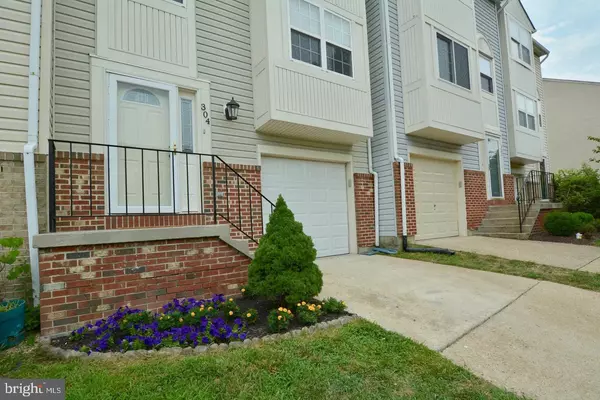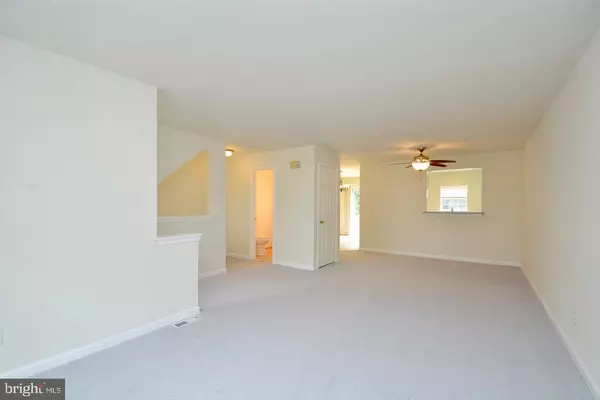4 Beds
4 Baths
2,192 SqFt
4 Beds
4 Baths
2,192 SqFt
Key Details
Property Type Townhouse
Sub Type Interior Row/Townhouse
Listing Status Pending
Purchase Type For Sale
Square Footage 2,192 sqft
Price per Sqft $189
Subdivision Stone River
MLS Listing ID VAST2034304
Style Colonial
Bedrooms 4
Full Baths 2
Half Baths 2
HOA Fees $82/mo
HOA Y/N Y
Abv Grd Liv Area 1,472
Originating Board BRIGHT
Year Built 1994
Annual Tax Amount $2,648
Tax Year 2022
Lot Size 1,799 Sqft
Acres 0.04
Property Description
Welcome to this beautifully updated 3-level townhome offering 4 spacious bedrooms, 2 full bathrooms, and 2 half bathrooms. Located in a sought-after community just off Route 1, this home combines modern living with convenience, and is just minutes from I-95, Stafford Hospital, Stafford Marketplace, Quantico Marine Corps Base, and the VRE/Amtrak station.
**Main Level:**
Step into the heart of the home where you'll find a completely renovated kitchen (2021) featuring crisp white shaker cabinets, stainless steel appliances, and gorgeous granite countertops. The kitchen boasts a sleek vinyl plank floor (2018) and opens out through a sliding glass door to a large rear deck that overlooks a peaceful, private wooded area—perfect for entertaining or relaxing. The open-concept layout flows into the living and dining areas, providing an ideal space for both everyday living and hosting guests.
**Upper Level:**
Upstairs, you'll find a spacious primary bedroom with vaulted ceilings, hardwood floors, and a generous walk-in closet. The en-suite primary bathroom is offers a separate vanity area with a second sink, providing plenty of room for two. Two additional guest bedrooms and a full guest bathroom (2021 vinyl plank flooring) complete the upper level.
**Lower Level:**
The lower level is versatile and ready to suit your needs, with a large room that can serve as a fourth bedroom, recreation room, or family room. This space is filled with natural light, thanks to a new sliding glass door (2021) that leads directly out to the fully fenced backyard, ideal for privacy and outdoor enjoyment. A half bath with vinyl plank flooring rounds out this level, making it perfect for guests or easy family living.
**Additional Updates & Features:**
- New carpet (2021)
- Freshly painted throughout, including the garage (2021)
- All toilets and bathroom light fixtures replaced (2021)
- Roof replaced (2018)
- *Pool table to convey*
**Community Amenities:**
This home is part of a vibrant community offering excellent amenities, including a swimming pool, clubhouse, tennis courts, and a playground—perfect for families and active individuals.
With its prime location, modern updates, and convenient access to major highways, shopping, and dining, this home is an incredible find. Don't miss out on the opportunity to own this awesome townhome! *Photos from previous listing*
Location
State VA
County Stafford
Zoning R2
Rooms
Other Rooms Living Room, Primary Bedroom, Bedroom 2, Bedroom 3, Bedroom 4, Kitchen, Half Bath
Basement Full, Rear Entrance, Fully Finished
Interior
Interior Features Carpet, Bathroom - Tub Shower, Walk-in Closet(s), Wood Floors, Upgraded Countertops, Family Room Off Kitchen
Hot Water Electric
Heating Heat Pump(s)
Cooling Central A/C
Flooring Carpet, Hardwood
Inclusions POOL TABLE CONVEYS
Equipment Built-In Microwave, Washer, Dryer, Dishwasher, Disposal, Oven/Range - Electric, Refrigerator, Stainless Steel Appliances, Water Heater
Fireplace N
Appliance Built-In Microwave, Washer, Dryer, Dishwasher, Disposal, Oven/Range - Electric, Refrigerator, Stainless Steel Appliances, Water Heater
Heat Source Electric
Laundry Basement
Exterior
Parking Features Garage - Front Entry, Garage Door Opener
Garage Spaces 3.0
Fence Rear, Privacy
Amenities Available Pool - Outdoor, Tot Lots/Playground
Water Access N
Accessibility None
Attached Garage 1
Total Parking Spaces 3
Garage Y
Building
Story 3
Foundation Permanent
Sewer Public Sewer
Water Public
Architectural Style Colonial
Level or Stories 3
Additional Building Above Grade, Below Grade
New Construction N
Schools
School District Stafford County Public Schools
Others
Senior Community No
Tax ID 30S 3 15
Ownership Fee Simple
SqFt Source Assessor
Special Listing Condition Standard

Find out why customers are choosing LPT Realty to meet their real estate needs






