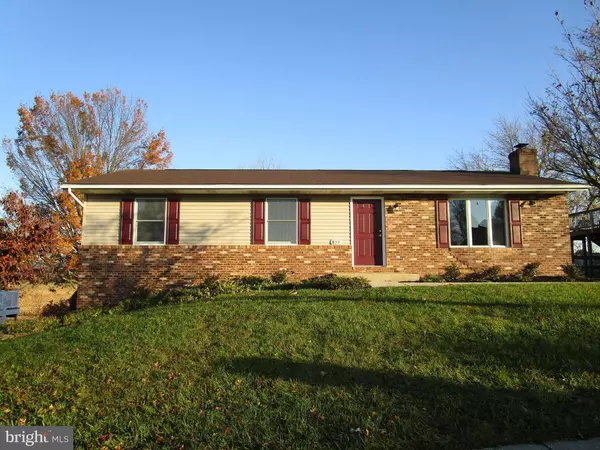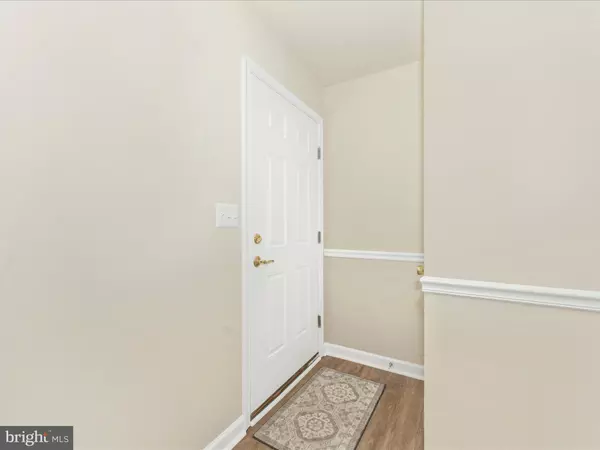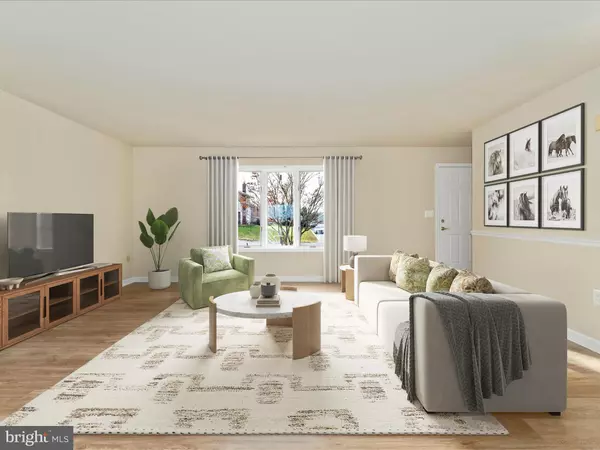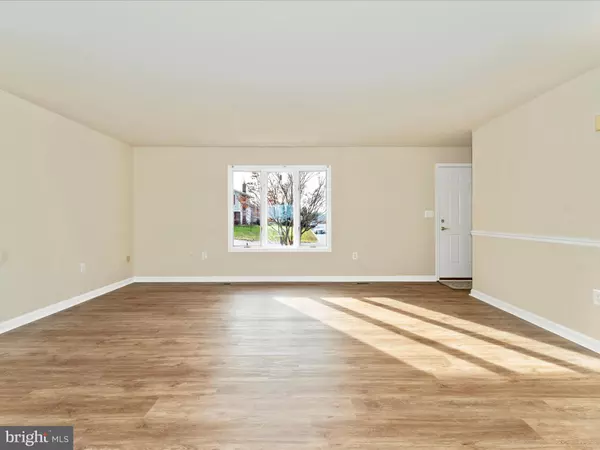3 Beds
2 Baths
1,869 SqFt
3 Beds
2 Baths
1,869 SqFt
Key Details
Property Type Single Family Home
Sub Type Detached
Listing Status Pending
Purchase Type For Sale
Square Footage 1,869 sqft
Price per Sqft $240
Subdivision Autumn Ridge
MLS Listing ID MDCR2023260
Style Ranch/Rambler
Bedrooms 3
Full Baths 2
HOA Y/N N
Abv Grd Liv Area 1,344
Originating Board BRIGHT
Year Built 1990
Annual Tax Amount $3,517
Tax Year 2024
Lot Size 9,375 Sqft
Acres 0.22
Property Description
Location
State MD
County Carroll
Zoning R-100
Rooms
Other Rooms Living Room, Dining Room, Primary Bedroom, Bedroom 2, Bedroom 3, Kitchen, Family Room, Other, Office, Bathroom 2, Primary Bathroom
Basement Connecting Stairway, Full, Heated, Improved, Interior Access, Outside Entrance, Partially Finished, Poured Concrete, Rear Entrance, Walkout Level
Main Level Bedrooms 3
Interior
Interior Features Bathroom - Tub Shower, Carpet, Combination Dining/Living, Entry Level Bedroom, Floor Plan - Traditional, Kitchen - Eat-In, Kitchen - Table Space, Pantry, Primary Bath(s)
Hot Water Electric
Heating Heat Pump(s), Baseboard - Electric
Cooling Central A/C
Flooring Ceramic Tile, Luxury Vinyl Plank, Partially Carpeted
Fireplaces Number 1
Fireplaces Type Brick, Wood
Equipment Built-In Microwave, Dishwasher, Dryer - Electric, Exhaust Fan, Oven/Range - Electric, Refrigerator, Washer
Fireplace Y
Window Features Bay/Bow,Double Pane
Appliance Built-In Microwave, Dishwasher, Dryer - Electric, Exhaust Fan, Oven/Range - Electric, Refrigerator, Washer
Heat Source Electric
Laundry Basement
Exterior
Exterior Feature Deck(s)
Water Access N
View Pasture
Accessibility Level Entry - Main
Porch Deck(s)
Garage N
Building
Story 2
Foundation Concrete Perimeter
Sewer Public Sewer
Water Public
Architectural Style Ranch/Rambler
Level or Stories 2
Additional Building Above Grade, Below Grade
Structure Type Dry Wall
New Construction N
Schools
School District Carroll County Public Schools
Others
Pets Allowed Y
Senior Community No
Tax ID 0707106173
Ownership Fee Simple
SqFt Source Assessor
Acceptable Financing Cash, Conventional, FHA, VA
Horse Property N
Listing Terms Cash, Conventional, FHA, VA
Financing Cash,Conventional,FHA,VA
Special Listing Condition Standard
Pets Allowed Cats OK, Dogs OK

Find out why customers are choosing LPT Realty to meet their real estate needs






