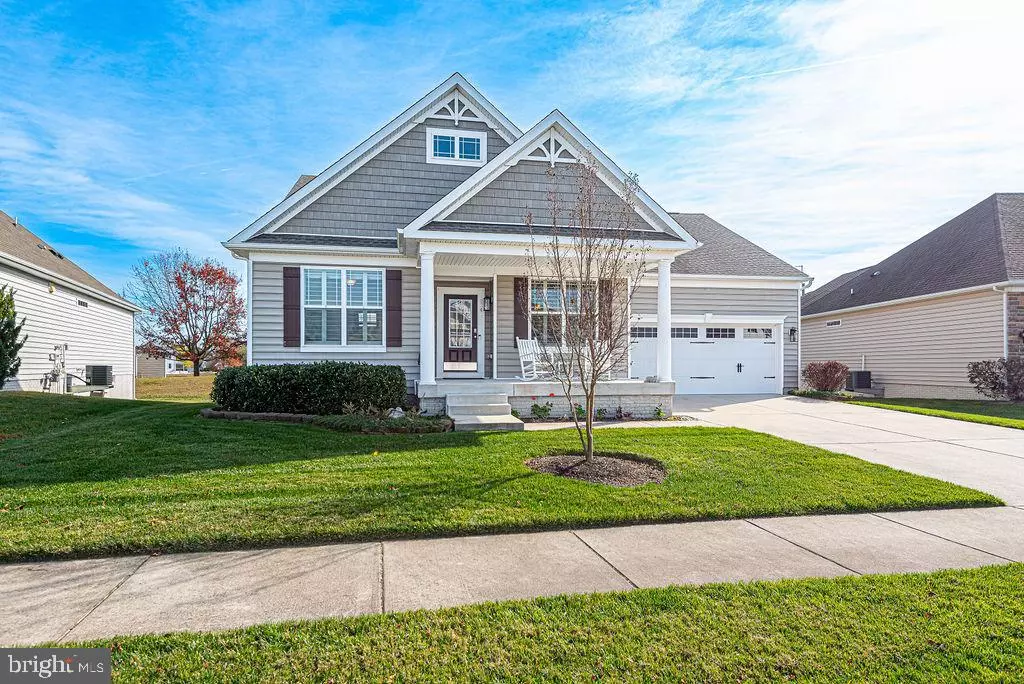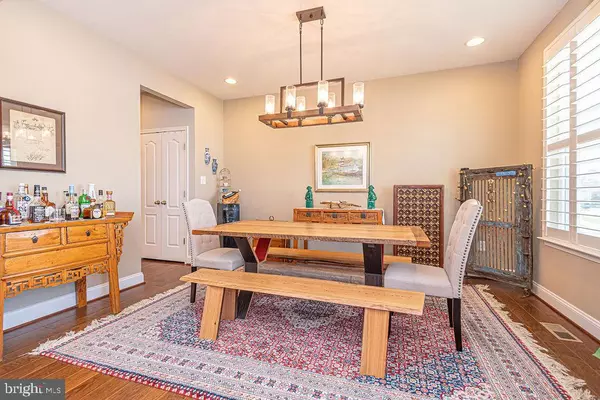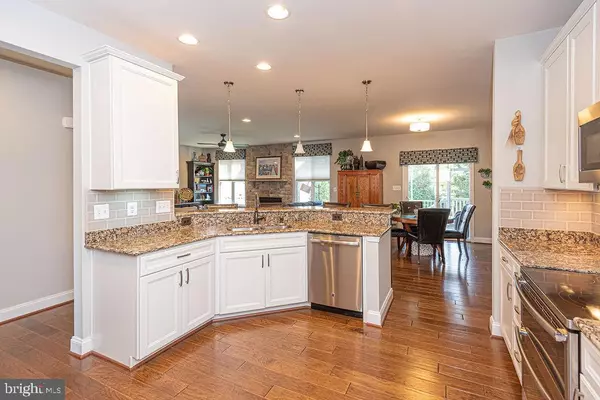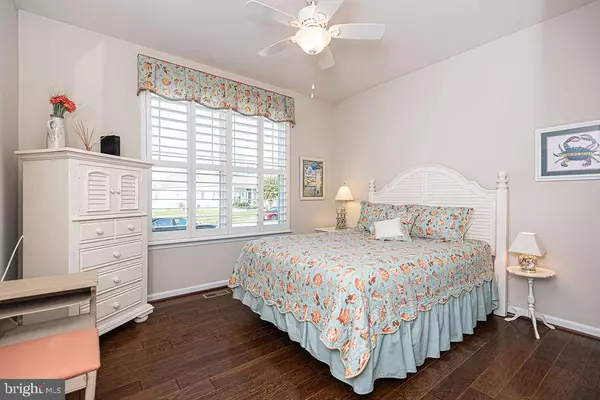4 Beds
3 Baths
3,124 SqFt
4 Beds
3 Baths
3,124 SqFt
Key Details
Property Type Single Family Home
Sub Type Detached
Listing Status Active
Purchase Type For Sale
Square Footage 3,124 sqft
Price per Sqft $176
Subdivision Plantation Lakes
MLS Listing ID DESU2074284
Style Coastal
Bedrooms 4
Full Baths 3
HOA Fees $153/mo
HOA Y/N Y
Abv Grd Liv Area 2,072
Originating Board BRIGHT
Year Built 2017
Annual Tax Amount $3,905
Tax Year 2024
Lot Size 9,037 Sqft
Acres 0.21
Lot Dimensions 66x120x88x117
Property Description
Location
State DE
County Sussex
Area Dagsboro Hundred (31005)
Zoning TN
Rooms
Other Rooms Dining Room, Primary Bedroom, Kitchen, Family Room, Library, Breakfast Room, Bedroom 1, In-Law/auPair/Suite, Laundry, Recreation Room, Storage Room, Bathroom 1, Bathroom 2, Hobby Room, Primary Bathroom, Screened Porch
Basement Combination, Connecting Stairway, Daylight, Partial, Heated, Partially Finished, Poured Concrete, Shelving, Space For Rooms, Sump Pump, Windows, Workshop
Main Level Bedrooms 3
Interior
Interior Features Attic, Bar, Breakfast Area, Ceiling Fan(s), Combination Kitchen/Dining, Dining Area, Entry Level Bedroom, Formal/Separate Dining Room, Kitchen - Island, Kitchen - Gourmet, Sprinkler System, Upgraded Countertops, Window Treatments, Built-Ins
Hot Water Propane
Cooling Central A/C
Flooring Hardwood, Carpet, Ceramic Tile
Fireplaces Number 1
Inclusions Plantations Shutters, Shades/Blinds
Equipment Built-In Microwave, Dishwasher, Disposal, Oven/Range - Gas, Refrigerator, Water Heater, Cooktop - Down Draft
Furnishings No
Fireplace Y
Appliance Built-In Microwave, Dishwasher, Disposal, Oven/Range - Gas, Refrigerator, Water Heater, Cooktop - Down Draft
Heat Source Propane - Metered
Laundry Main Floor
Exterior
Exterior Feature Patio(s), Porch(es), Screened, Deck(s)
Parking Features Garage - Front Entry
Garage Spaces 2.0
Utilities Available Cable TV Available, Electric Available, Propane - Community
Amenities Available Basketball Courts, Bike Trail, Community Center, Extra Storage, Fitness Center, Golf Course, Jog/Walk Path, Pool - Outdoor, Recreational Center, Swimming Pool, Tennis Courts, Tot Lots/Playground, Cable
Water Access N
View Lake, Pond, Street, Trees/Woods
Roof Type Architectural Shingle
Street Surface Black Top
Accessibility None
Porch Patio(s), Porch(es), Screened, Deck(s)
Road Frontage HOA
Attached Garage 2
Total Parking Spaces 2
Garage Y
Building
Lot Description Backs to Trees
Story 1
Foundation Concrete Perimeter, Slab
Sewer Public Sewer
Water Public
Architectural Style Coastal
Level or Stories 1
Additional Building Above Grade, Below Grade
Structure Type 9'+ Ceilings
New Construction N
Schools
Elementary Schools East Millsboro
Middle Schools Millsboro
High Schools Sussex Central
School District Indian River
Others
Senior Community No
Tax ID 133-16.00-787.00
Ownership Fee Simple
SqFt Source Estimated
Security Features Carbon Monoxide Detector(s)
Acceptable Financing Cash, Conventional
Horse Property N
Listing Terms Cash, Conventional
Financing Cash,Conventional
Special Listing Condition Standard

Find out why customers are choosing LPT Realty to meet their real estate needs






