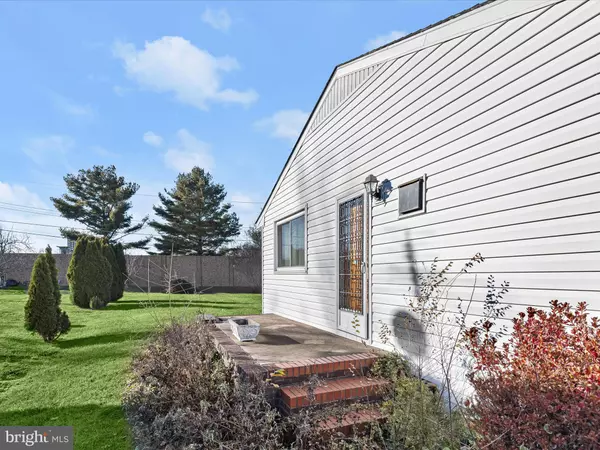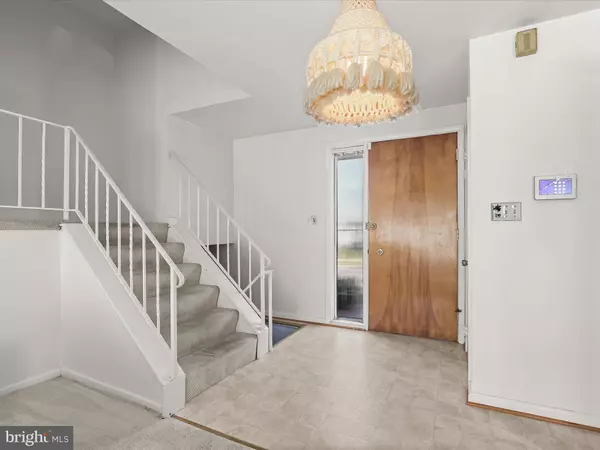3 Beds
2 Baths
1,656 SqFt
3 Beds
2 Baths
1,656 SqFt
Key Details
Property Type Single Family Home
Sub Type Detached
Listing Status Under Contract
Purchase Type For Sale
Square Footage 1,656 sqft
Price per Sqft $184
Subdivision Shirley Hills
MLS Listing ID MDBC2113272
Style Split Level
Bedrooms 3
Full Baths 1
Half Baths 1
HOA Y/N N
Abv Grd Liv Area 1,656
Originating Board BRIGHT
Year Built 1956
Annual Tax Amount $2,624
Tax Year 2024
Lot Size 0.257 Acres
Acres 0.26
Lot Dimensions 1.00 x
Property Description
Location
State MD
County Baltimore
Zoning RES
Direction East
Rooms
Other Rooms Living Room, Dining Room, Primary Bedroom, Bedroom 2, Bedroom 3, Kitchen, Family Room, Utility Room
Basement Connecting Stairway, Daylight, Partial, Garage Access, Heated, Improved, Interior Access, Partially Finished, Windows
Interior
Interior Features Bathroom - Tub Shower, Carpet, Combination Dining/Living, Dining Area, Floor Plan - Open, Kitchen - Eat-In
Hot Water Electric
Heating Heat Pump(s)
Cooling Central A/C
Flooring Carpet, Ceramic Tile, Concrete, Vinyl
Equipment Dishwasher, Refrigerator, Stove
Fireplace N
Window Features Screens,Sliding,Vinyl Clad
Appliance Dishwasher, Refrigerator, Stove
Heat Source Electric
Exterior
Exterior Feature Porch(es)
Parking Features Garage - Front Entry
Garage Spaces 2.0
Utilities Available Electric Available
Water Access N
View Garden/Lawn, Trees/Woods
Accessibility Other
Porch Porch(es)
Attached Garage 1
Total Parking Spaces 2
Garage Y
Building
Lot Description Front Yard, Landscaping, Rear Yard, SideYard(s)
Story 3
Foundation Other
Sewer Public Sewer
Water Public
Architectural Style Split Level
Level or Stories 3
Additional Building Above Grade, Below Grade
Structure Type Dry Wall,Paneled Walls
New Construction N
Schools
Elementary Schools Hebbville
Middle Schools Woodlawn
High Schools Milford Mill Academy
School District Baltimore County Public Schools
Others
Senior Community No
Tax ID 04020218473120
Ownership Ground Rent
SqFt Source Assessor
Security Features Main Entrance Lock
Special Listing Condition Standard

Find out why customers are choosing LPT Realty to meet their real estate needs






