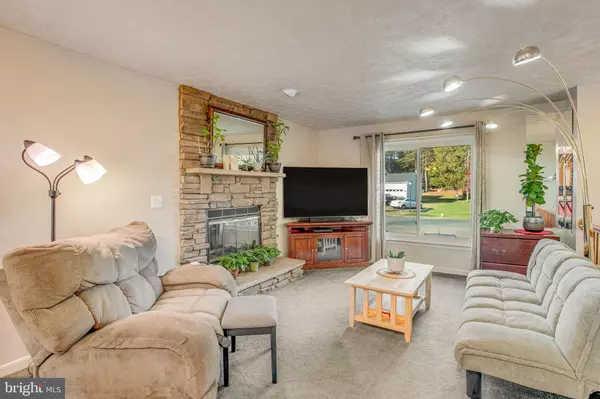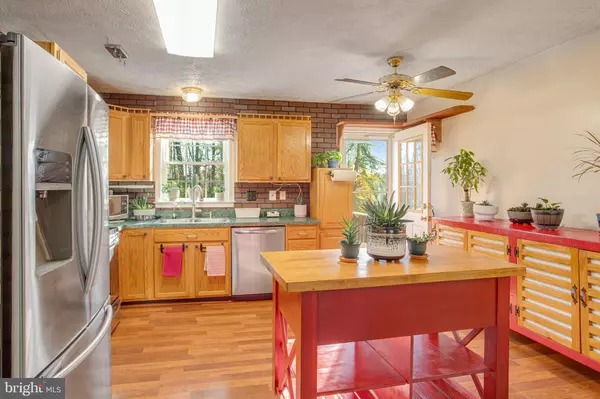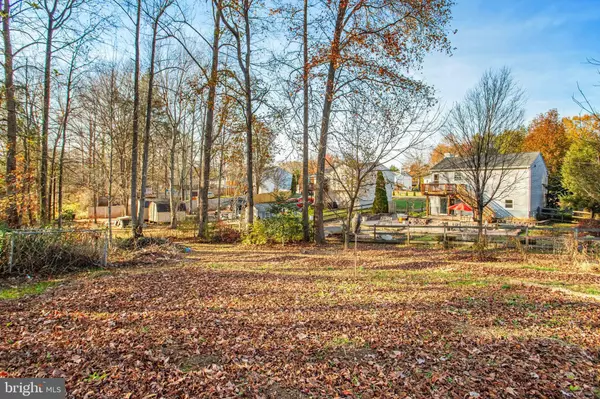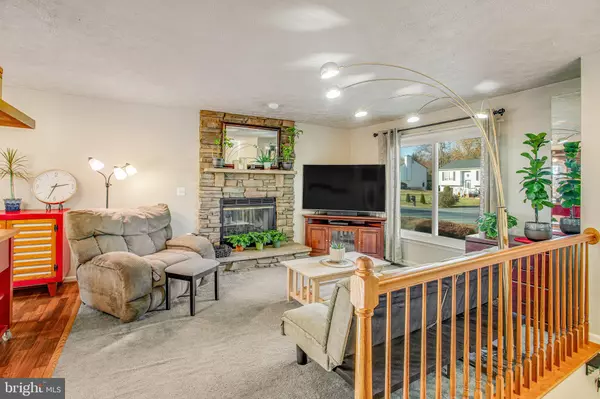3 Beds
2 Baths
1,588 SqFt
3 Beds
2 Baths
1,588 SqFt
Key Details
Property Type Single Family Home
Sub Type Detached
Listing Status Pending
Purchase Type For Sale
Square Footage 1,588 sqft
Price per Sqft $204
Subdivision Falcon Ridge
MLS Listing ID VASP2027588
Style Split Level,Split Foyer,Raised Ranch/Rambler
Bedrooms 3
Full Baths 2
HOA Fees $16/mo
HOA Y/N Y
Abv Grd Liv Area 820
Originating Board BRIGHT
Year Built 1998
Annual Tax Amount $1,895
Tax Year 2022
Lot Size 0.523 Acres
Acres 0.52
Property Description
Location
State VA
County Spotsylvania
Zoning R1
Rooms
Basement Full, Fully Finished, Heated, Improved, Outside Entrance, Interior Access, Rear Entrance, Walkout Level, Windows
Main Level Bedrooms 1
Interior
Interior Features Breakfast Area, Carpet, Ceiling Fan(s), Entry Level Bedroom, Kitchen - Eat-In, Kitchen - Table Space, Kitchen - Island
Hot Water Electric
Heating Heat Pump(s)
Cooling Central A/C
Equipment Dishwasher, Disposal, Dryer, Freezer, Oven/Range - Electric, Refrigerator, Stainless Steel Appliances, Washer, Water Heater
Fireplace N
Appliance Dishwasher, Disposal, Dryer, Freezer, Oven/Range - Electric, Refrigerator, Stainless Steel Appliances, Washer, Water Heater
Heat Source Electric
Laundry Lower Floor
Exterior
Garage Spaces 4.0
Utilities Available Cable TV Available, Electric Available, Phone Available, Sewer Available
Water Access N
View Trees/Woods
Accessibility None
Total Parking Spaces 4
Garage N
Building
Story 2
Foundation Other
Sewer Public Sewer
Water Public
Architectural Style Split Level, Split Foyer, Raised Ranch/Rambler
Level or Stories 2
Additional Building Above Grade, Below Grade
New Construction N
Schools
Elementary Schools Harrison Road
Middle Schools Freedom
High Schools Riverbend
School District Spotsylvania County Public Schools
Others
Senior Community No
Tax ID 22S6-107-
Ownership Fee Simple
SqFt Source Assessor
Acceptable Financing Cash, Conventional, FHA, Negotiable, VA
Listing Terms Cash, Conventional, FHA, Negotiable, VA
Financing Cash,Conventional,FHA,Negotiable,VA
Special Listing Condition Standard

Find out why customers are choosing LPT Realty to meet their real estate needs






