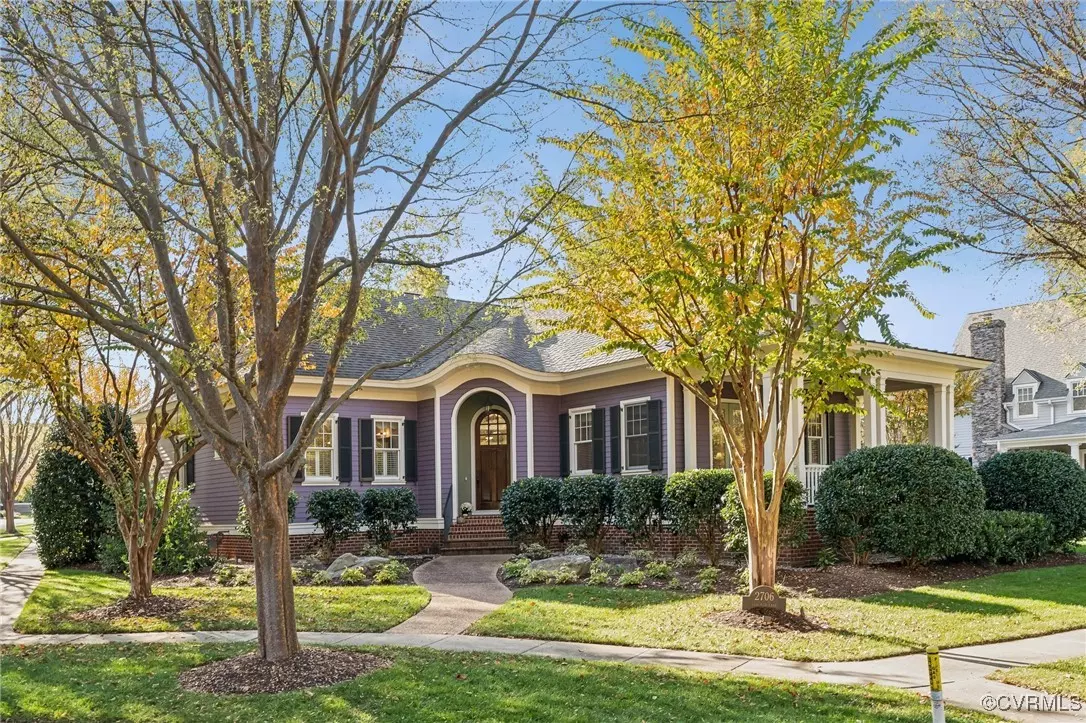4 Beds
5 Baths
3,269 SqFt
4 Beds
5 Baths
3,269 SqFt
Key Details
Property Type Single Family Home
Sub Type Single Family Residence
Listing Status Pending
Purchase Type For Sale
Square Footage 3,269 sqft
Price per Sqft $284
Subdivision Oak Park
MLS Listing ID 2430059
Style Bungalow,Cottage,Craftsman
Bedrooms 4
Full Baths 3
Half Baths 2
Construction Status Actual
HOA Fees $1,454/ann
HOA Y/N Yes
Year Built 2006
Annual Tax Amount $7,510
Tax Year 2024
Lot Size 0.405 Acres
Acres 0.405
Property Description
Location
State VA
County Chesterfield
Community Oak Park
Area 64 - Chesterfield
Direction South on Huguenot to right into Oak Park on Live Oak Lane. Property is diagonal around the round-a-bout.
Rooms
Basement Crawl Space
Interior
Interior Features Butler's Pantry, Ceiling Fan(s), Dining Area, Separate/Formal Dining Room, Granite Counters, Kitchen Island, Main Level Primary, Pantry, Recessed Lighting
Heating Electric, Natural Gas, Zoned
Cooling Central Air, Heat Pump
Flooring Ceramic Tile, Wood
Fireplaces Number 1
Fireplaces Type Gas
Fireplace Yes
Appliance Dryer, Dishwasher, Gas Cooking, Gas Water Heater, Ice Maker, Microwave, Refrigerator, Washer
Exterior
Exterior Feature Sprinkler/Irrigation, Lighting, Porch, Paved Driveway
Parking Features Detached
Garage Spaces 2.5
Fence Back Yard
Pool None
Community Features Common Grounds/Area, Home Owners Association, Street Lights, Curbs, Gutter(s), Park
Roof Type Composition
Topography Level
Porch Patio, Side Porch, Porch
Garage Yes
Building
Lot Description Landscaped, Level
Sewer Public Sewer
Water Public
Architectural Style Bungalow, Cottage, Craftsman
Level or Stories One and One Half
Structure Type Brick,Drywall,Frame,HardiPlank Type
New Construction No
Construction Status Actual
Schools
Elementary Schools Robious
Middle Schools Robious
High Schools James River
Others
HOA Fee Include Common Areas,Trash
Tax ID 744-71-74-35-900-000
Ownership Individuals
Security Features Security System

Find out why customers are choosing LPT Realty to meet their real estate needs






