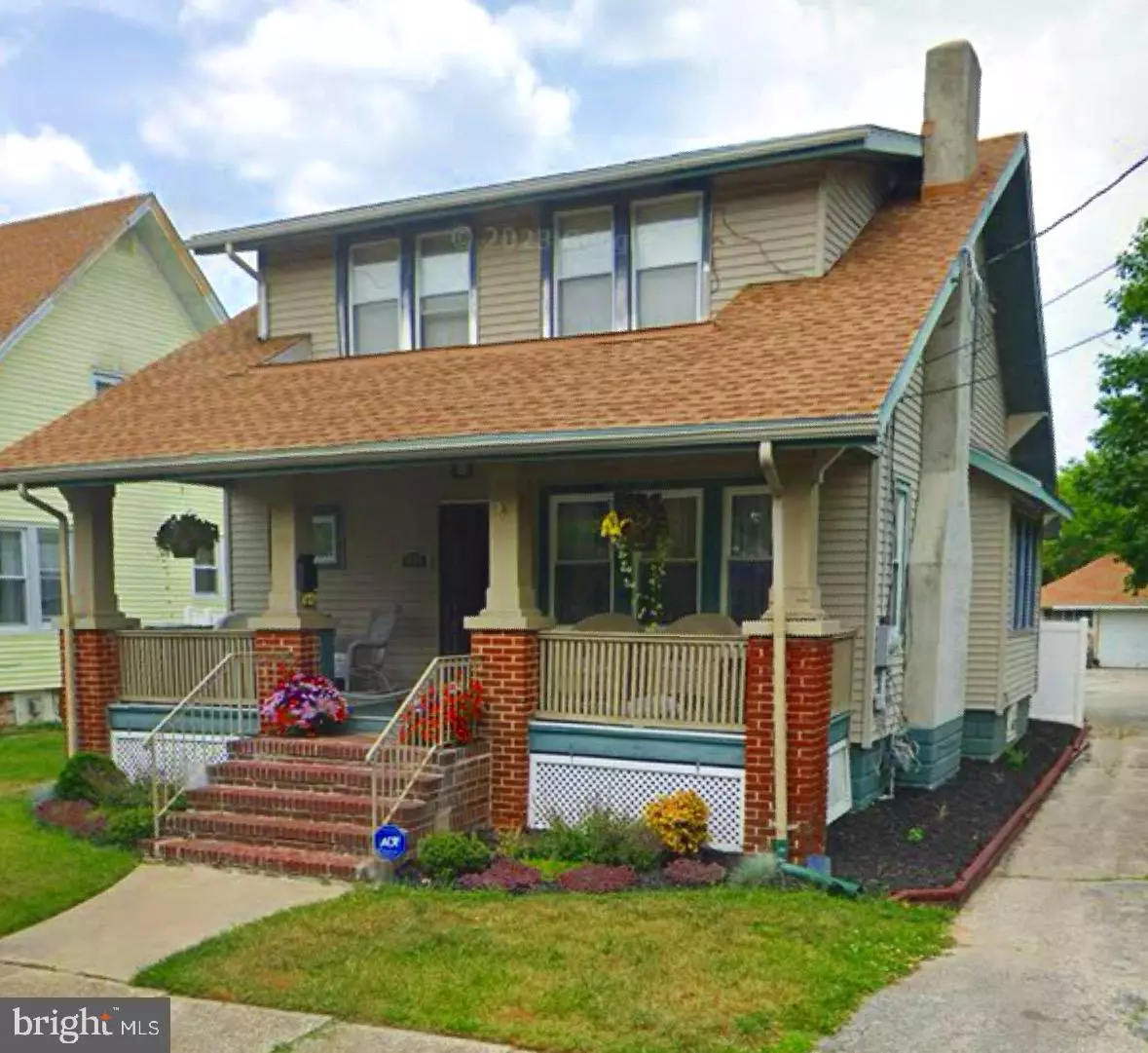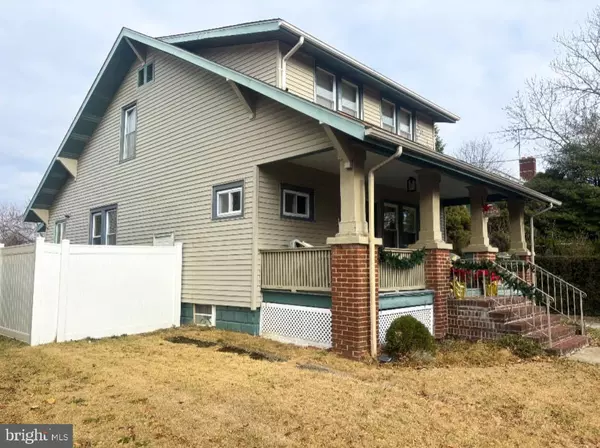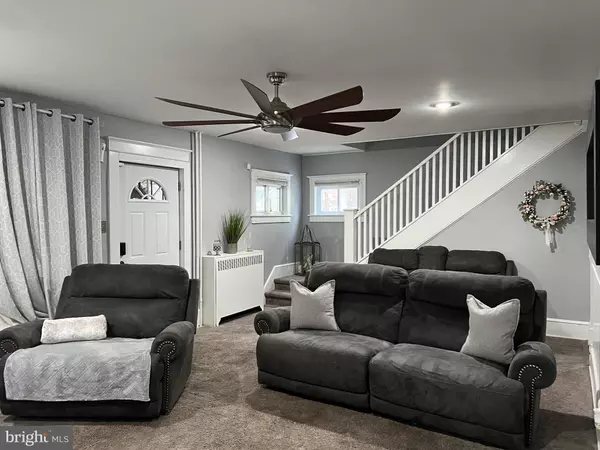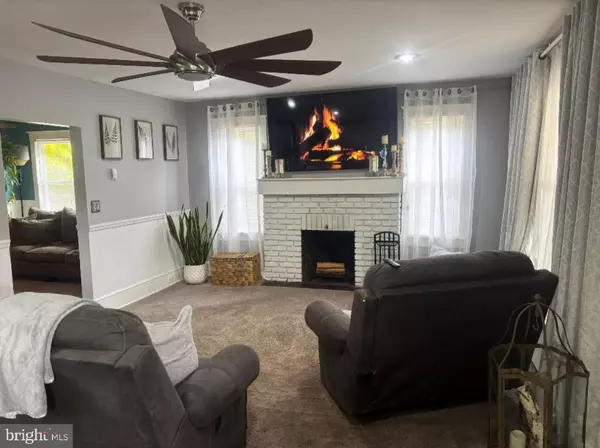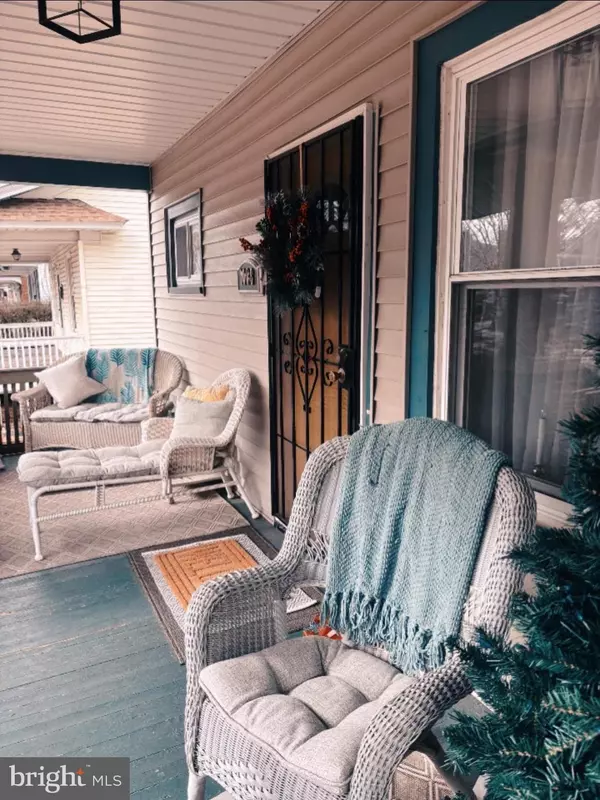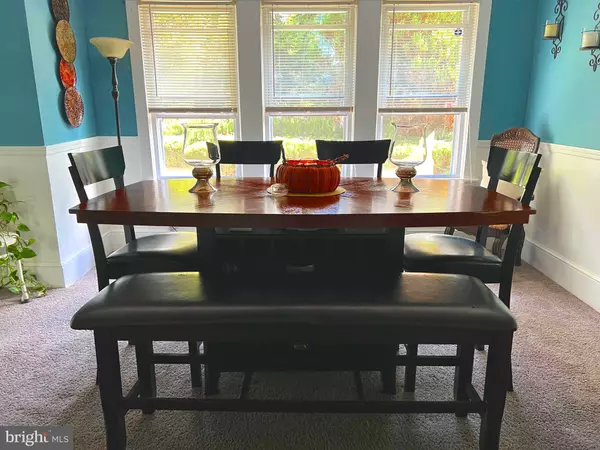3 Beds
2 Baths
1,802 SqFt
3 Beds
2 Baths
1,802 SqFt
Key Details
Property Type Single Family Home
Sub Type Detached
Listing Status Active
Purchase Type For Sale
Square Footage 1,802 sqft
Price per Sqft $163
MLS Listing ID NJCB2021482
Style Bungalow,Bi-level,Contemporary,Colonial,Split Level,Traditional,Victorian
Bedrooms 3
Full Baths 1
Half Baths 1
HOA Y/N N
Abv Grd Liv Area 1,802
Originating Board BRIGHT
Year Built 1925
Annual Tax Amount $5,118
Tax Year 2023
Lot Size 8,350 Sqft
Acres 0.19
Lot Dimensions 50.00 x 167.00
Property Description
This home features wall to wall carpet with hardwood floors underneath. Lots of closet and storage space throughout the home. Includes a security alarm system for your families safety. Not to mention convenience at your fingertips just like magic with 2 new keyless entry fingerprint door locks. A MUST SEE HOME!!!
Roof was replaced 4 yrs ago & still has an active transferable warranty.
New ceiling fans in each room in addition to new light fixtures and new appliances. This home is a MUST see that is MOVE IN READY!!
Main Level:
This amazingly huge size family home includes a formal dinning room, breakfast area, living room with a beautiful wood burning fireplace and recess lighting, a full kitchen with classic white cabinets, tile flooring, oven wall unit, full pantry room & back foyers.
Lower Level:
Partially finished full size basement.
Exterior:
Private huge back yard with a new vinyl fence, 2 car garage with its own electrical panel. Area can be used as a 2 car garage, game room, storage, or additional day room, office, or workshop. You decide. In addition to the 2 car detached garage , you will find a 3 car driveway as well as additional street parking.
The roof is 3 years old and includes a 5 warranty. Beautiful warm, cozy front porch. Beautifully maintained curb appeal.
NOTE:
Please submit all offers together with buyers Pre-Approval or Proof of Funds via email directly to the listing agent, Lissette Padilla.
Please schedule all showings via Showing Time. Please contact the listing agent if needed. Thank you
Location
State NJ
County Cumberland
Area Vineland City (20614)
Zoning RESIDENTIAL
Rooms
Other Rooms Living Room, Dining Room, Bedroom 2, Bedroom 3, Kitchen, Family Room, Den, Basement, Foyer, Breakfast Room, Bedroom 1, Laundry, Utility Room, Bathroom 1, Attic, Bonus Room, Hobby Room, Half Bath
Basement Full, Space For Rooms, Side Entrance, Interior Access
Interior
Interior Features Carpet, Ceiling Fan(s), Pantry, Recessed Lighting, Wood Floors
Hot Water Natural Gas
Heating Radiant
Cooling Wall Unit
Flooring Hardwood, Concrete, Ceramic Tile, Carpet
Fireplaces Number 127
Fireplaces Type Brick
Inclusions Appliances: range/stove, dishwasher, refrigerator, wall oven unit, washer & dryer, light fixtures, and ceiling fans.
Furnishings No
Fireplace Y
Heat Source Natural Gas
Laundry Basement
Exterior
Parking Features Additional Storage Area, Garage - Rear Entry
Garage Spaces 7.0
Fence Vinyl
Water Access N
View Street
Street Surface Access - On Grade,Black Top,Concrete,Other
Accessibility 2+ Access Exits, 36\"+ wide Halls, Accessible Switches/Outlets, Level Entry - Main, Other
Road Frontage City/County
Total Parking Spaces 7
Garage Y
Building
Lot Description Front Yard, Landscaping, Private, Rear Yard, Other
Story 3
Sewer Public Sewer
Water Public
Architectural Style Bungalow, Bi-level, Contemporary, Colonial, Split Level, Traditional, Victorian
Level or Stories 3
Additional Building Above Grade, Below Grade
New Construction N
Schools
High Schools Vineland Senior H.S. North
School District City Of Vineland Board Of Education
Others
Pets Allowed Y
Senior Community No
Tax ID 14-03102-00016
Ownership Fee Simple
SqFt Source Assessor
Security Features Carbon Monoxide Detector(s),Main Entrance Lock,Security System,Smoke Detector
Acceptable Financing Cash, FHA, Conventional, Other, VA
Horse Property N
Listing Terms Cash, FHA, Conventional, Other, VA
Financing Cash,FHA,Conventional,Other,VA
Special Listing Condition Standard
Pets Allowed No Pet Restrictions

Find out why customers are choosing LPT Realty to meet their real estate needs

