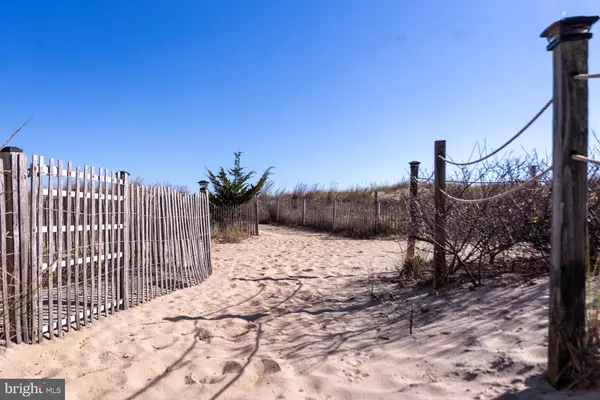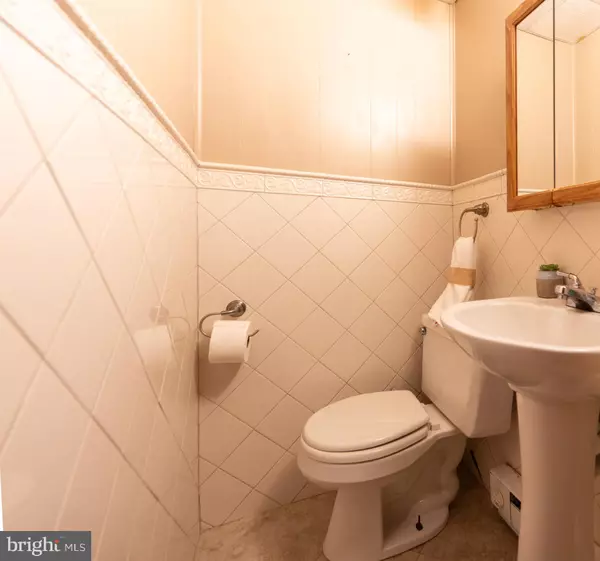2 Beds
2 Baths
594 SqFt
2 Beds
2 Baths
594 SqFt
Key Details
Property Type Condo
Sub Type Condo/Co-op
Listing Status Active
Purchase Type For Sale
Square Footage 594 sqft
Price per Sqft $462
Subdivision None Available
MLS Listing ID MDWO2026982
Style Contemporary
Bedrooms 2
Full Baths 1
Half Baths 1
Condo Fees $366/mo
HOA Y/N N
Abv Grd Liv Area 594
Originating Board BRIGHT
Year Built 1972
Annual Tax Amount $2,538
Tax Year 2024
Lot Dimensions 0.00 x 0.00
Property Description
Location
State MD
County Worcester
Area Oceanfront Indirect View (81)
Zoning R-3
Rooms
Other Rooms Living Room, Bedroom 2, Kitchen, Bedroom 1, Laundry, Bathroom 1, Half Bath
Main Level Bedrooms 2
Interior
Interior Features Carpet, Combination Kitchen/Dining, Combination Kitchen/Living, Wood Floors
Hot Water Electric
Heating Heat Pump(s)
Cooling Window Unit(s)
Fireplace N
Heat Source Electric
Laundry Main Floor
Exterior
Exterior Feature Balcony
Garage Spaces 1.0
Parking On Site 1
Amenities Available None
Water Access N
Accessibility None
Porch Balcony
Total Parking Spaces 1
Garage N
Building
Story 1
Unit Features Garden 1 - 4 Floors
Sewer Public Sewer
Water Public
Architectural Style Contemporary
Level or Stories 1
Additional Building Above Grade, Below Grade
New Construction N
Schools
School District Worcester County Public Schools
Others
Pets Allowed Y
HOA Fee Include Common Area Maintenance,Ext Bldg Maint
Senior Community No
Tax ID 2410082684
Ownership Condominium
Acceptable Financing Cash, Conventional, FHA, VA
Listing Terms Cash, Conventional, FHA, VA
Financing Cash,Conventional,FHA,VA
Special Listing Condition Standard
Pets Allowed No Pet Restrictions

Find out why customers are choosing LPT Realty to meet their real estate needs






