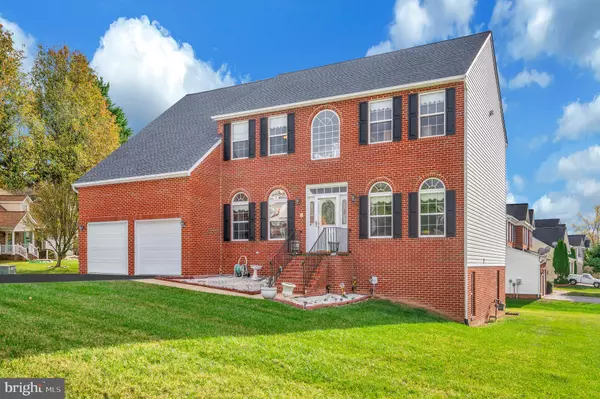4 Beds
4 Baths
4,584 SqFt
4 Beds
4 Baths
4,584 SqFt
Key Details
Property Type Single Family Home
Sub Type Detached
Listing Status Active
Purchase Type For Sale
Square Footage 4,584 sqft
Price per Sqft $152
Subdivision Heritage Hills
MLS Listing ID VASP2029428
Style Colonial
Bedrooms 4
Full Baths 3
Half Baths 1
HOA Fees $98/qua
HOA Y/N Y
Abv Grd Liv Area 3,100
Originating Board BRIGHT
Year Built 2000
Annual Tax Amount $3,290
Tax Year 2022
Lot Size 0.330 Acres
Acres 0.33
Property Description
The elegant wood floors throughout the main level enhance the home’s classic charm. The spacious master suite is a private retreat with a sitting area, a gas fireplace, large walk-in closets, and a luxurious ensuite bath with a large jetted soaking tub. The home is designed for both relaxation and entertainment. The fully finished basement adds to the home's versatility, featuring —a built-in wet bar equipped with a fridge and sink. A fourth bedroom in the basement makes it ideal for guests or multi-generational living.
Schedule your private tour today and experience all that 12518 Ventura Ln has to offer.
Location
State VA
County Spotsylvania
Zoning R1
Rooms
Other Rooms Bedroom 1, Additional Bedroom
Basement Fully Finished, Walkout Level
Interior
Hot Water Natural Gas
Heating Heat Pump(s)
Cooling Central A/C, Ceiling Fan(s)
Fireplaces Number 1
Fireplaces Type Electric
Equipment Built-In Microwave, Dishwasher, Disposal, Dryer - Electric, Exhaust Fan, Icemaker, Intercom, Microwave, Oven - Double, Refrigerator
Fireplace Y
Appliance Built-In Microwave, Dishwasher, Disposal, Dryer - Electric, Exhaust Fan, Icemaker, Intercom, Microwave, Oven - Double, Refrigerator
Heat Source Electric
Laundry Main Floor
Exterior
Parking Features Garage - Front Entry, Garage Door Opener
Garage Spaces 2.0
Water Access N
View Street
Accessibility None
Attached Garage 2
Total Parking Spaces 2
Garage Y
Building
Story 3
Foundation Permanent
Sewer Public Sewer
Water Public
Architectural Style Colonial
Level or Stories 3
Additional Building Above Grade, Below Grade
New Construction N
Schools
Elementary Schools Call School Board
Middle Schools Call School Board
High Schools Call School Board
School District Spotsylvania County Public Schools
Others
Pets Allowed Y
Senior Community No
Tax ID 13F3-80-
Ownership Fee Simple
SqFt Source Assessor
Security Features Intercom,Security System,Smoke Detector
Acceptable Financing Conventional, FHA, VA
Horse Property N
Listing Terms Conventional, FHA, VA
Financing Conventional,FHA,VA
Special Listing Condition Standard
Pets Allowed Cats OK, Dogs OK

Find out why customers are choosing LPT Realty to meet their real estate needs






