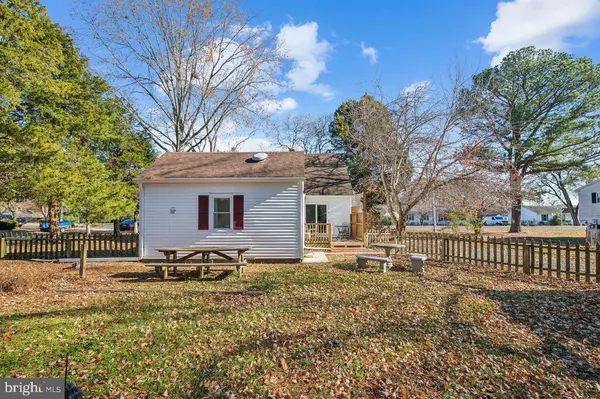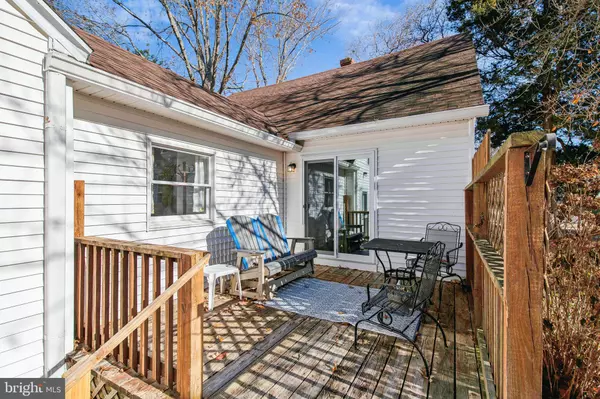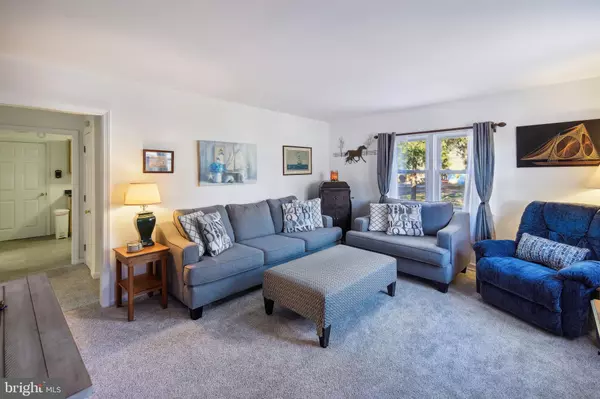3 Beds
2 Baths
1,708 SqFt
3 Beds
2 Baths
1,708 SqFt
Key Details
Property Type Single Family Home
Sub Type Detached
Listing Status Under Contract
Purchase Type For Sale
Square Footage 1,708 sqft
Price per Sqft $169
Subdivision Fairfield
MLS Listing ID MDWC2015944
Style Cape Cod
Bedrooms 3
Full Baths 2
HOA Y/N N
Abv Grd Liv Area 1,708
Originating Board BRIGHT
Year Built 1948
Annual Tax Amount $1,681
Tax Year 2024
Lot Size 0.402 Acres
Acres 0.4
Lot Dimensions 0.00 x 0.00
Property Description
Location
State MD
County Wicomico
Area Wicomico Northeast (23-02)
Zoning R15
Rooms
Main Level Bedrooms 3
Interior
Hot Water Electric
Heating Forced Air
Cooling Ductless/Mini-Split, Central A/C
Inclusions see inclusions/exclusions addendum
Fireplace N
Heat Source Propane - Owned
Exterior
Water Access N
Roof Type Architectural Shingle
Accessibility Doors - Swing In, 2+ Access Exits
Garage N
Building
Story 1.5
Foundation Block
Sewer On Site Septic
Water Well
Architectural Style Cape Cod
Level or Stories 1.5
Additional Building Above Grade, Below Grade
New Construction N
Schools
School District Wicomico County Public Schools
Others
Senior Community No
Tax ID 2305040078
Ownership Fee Simple
SqFt Source Assessor
Acceptable Financing Conventional, FHA, Cash, VA
Listing Terms Conventional, FHA, Cash, VA
Financing Conventional,FHA,Cash,VA
Special Listing Condition Standard

Find out why customers are choosing LPT Realty to meet their real estate needs






