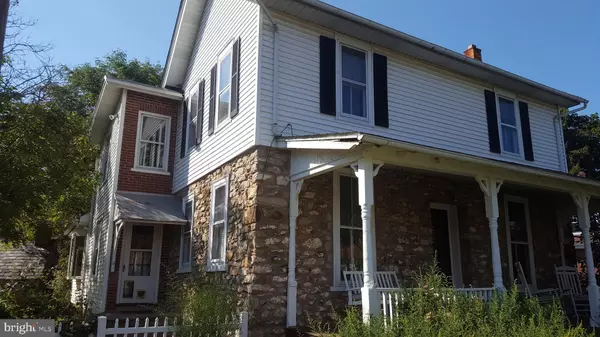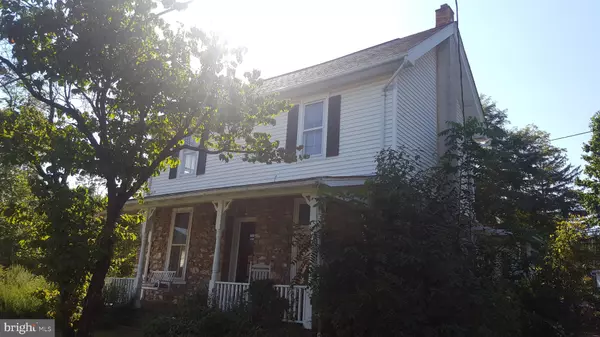5 Beds
3 Baths
2,487 SqFt
5 Beds
3 Baths
2,487 SqFt
Key Details
Property Type Single Family Home
Sub Type Detached
Listing Status Active
Purchase Type For Sale
Square Footage 2,487 sqft
Price per Sqft $217
Subdivision Non Available
MLS Listing ID PABU2083664
Style Colonial,Farmhouse/National Folk
Bedrooms 5
Full Baths 3
HOA Y/N N
Abv Grd Liv Area 2,487
Originating Board BRIGHT
Year Built 1850
Annual Tax Amount $5,166
Tax Year 2024
Lot Size 0.603 Acres
Acres 0.6
Lot Dimensions 145.00 x 181.00
Property Description
Significant updates include a brand-new roof, updated HVAC systems, an eco-efficient water heater, a new septic system, and solar panels that not only keep energy bills low but also generate recurring revenue, making this home as economical as it is charming.
The heart of the home is its inviting country-style kitchen, featuring vaulted exposed beam ceilings, cork flooring, a brick accent wall, and a spacious center island, perfect for family gatherings and cozy meals. The main level also includes a large bedroom, formal living and dining rooms, and a warm family room with a wood-burning stove. Built-in shelving and hardwood floors enhance the home's timeless character.
The partially finished basement serves as a private in-law suite, complete with its own kitchen, bathroom, and laundry facilities, offering versatility for multi-generational living or guest accommodations. The home is also equipped with central AC and a convenient first-floor laundry room.
Step outside to enjoy the serene beauty of a natural brook trout spring, water wheel, and a stone settler's cottage from the deck or fenced-in yard. The barn provides a 2-car garage, carport, upper-level storage, and a 3-car parking pad, accommodating all your storage and vehicle needs.
This extraordinary property combines historical charm, eco-conscious living, and modern updates, offering both financial and environmental benefits. Don't miss this rare opportunity—schedule your showing today!
Location
State PA
County Bucks
Area Springfield Twp (10142)
Zoning AD
Rooms
Other Rooms In-Law/auPair/Suite
Basement Walkout Stairs, Partially Finished
Main Level Bedrooms 1
Interior
Interior Features Breakfast Area, Ceiling Fan(s), Combination Kitchen/Dining, Efficiency, Floor Plan - Open, Kitchen - Country
Hot Water Electric, Solar
Heating Heat Pump - Electric BackUp, Solar - Active
Cooling Central A/C, Solar Off Grid
Flooring Wood
Fireplaces Number 1
Fireplaces Type Wood
Inclusions solar panels, window treatments
Equipment Washer, Dryer, Dishwasher, Built-In Range
Fireplace Y
Window Features Wood Frame
Appliance Washer, Dryer, Dishwasher, Built-In Range
Heat Source Electric, Solar
Laundry Lower Floor, Main Floor
Exterior
Garage Spaces 7.0
Carport Spaces 2
Water Access N
View Creek/Stream
Roof Type Shingle
Accessibility Ramp - Main Level
Total Parking Spaces 7
Garage N
Building
Story 2
Foundation Stone
Sewer On Site Septic
Water Well
Architectural Style Colonial, Farmhouse/National Folk
Level or Stories 2
Additional Building Above Grade, Below Grade
New Construction N
Schools
School District Palisades
Others
Senior Community No
Tax ID 42-012-058
Ownership Fee Simple
SqFt Source Assessor
Special Listing Condition Standard

Find out why customers are choosing LPT Realty to meet their real estate needs






