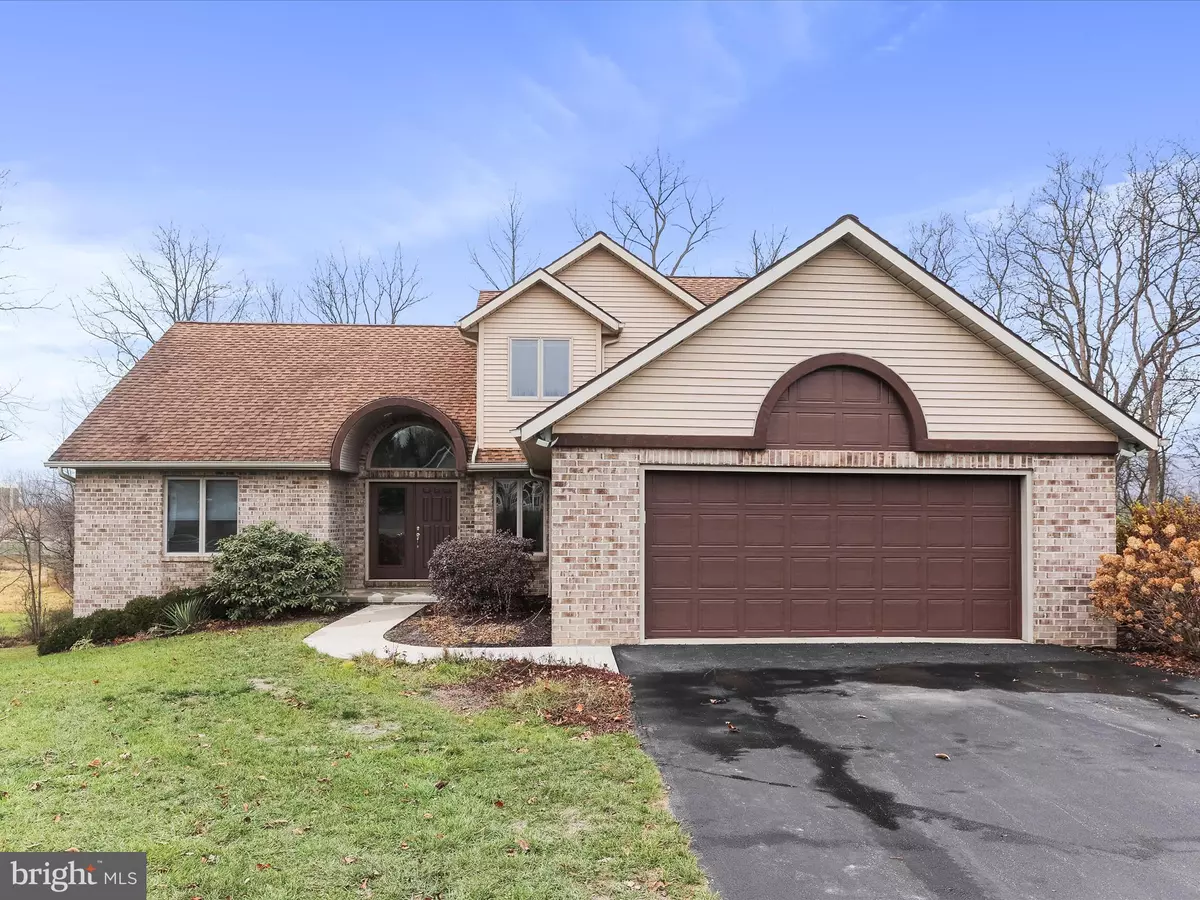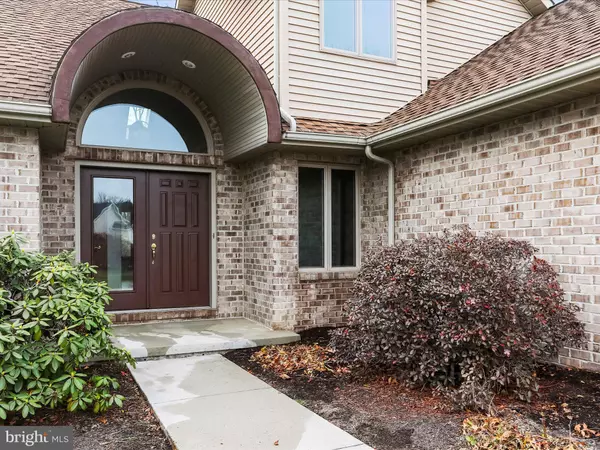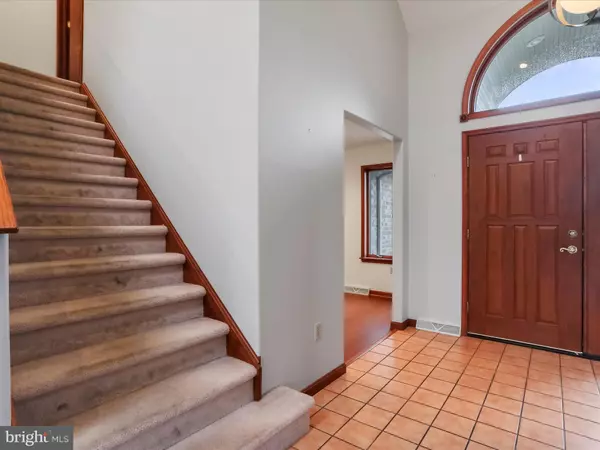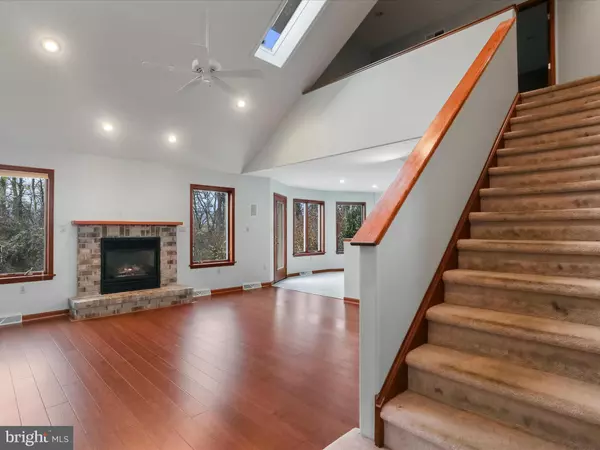3 Beds
3 Baths
2,570 SqFt
3 Beds
3 Baths
2,570 SqFt
Key Details
Property Type Single Family Home
Sub Type Detached
Listing Status Pending
Purchase Type For Sale
Square Footage 2,570 sqft
Price per Sqft $143
Subdivision Foothills Of Kensington
MLS Listing ID PAFL2024110
Style Contemporary
Bedrooms 3
Full Baths 2
Half Baths 1
HOA Y/N N
Abv Grd Liv Area 2,570
Originating Board BRIGHT
Year Built 1997
Annual Tax Amount $5,187
Tax Year 2022
Lot Size 0.530 Acres
Acres 0.53
Property Description
Location
State PA
County Franklin
Area Letterkenny Twp (14512)
Zoning R
Rooms
Other Rooms Living Room, Dining Room, Primary Bedroom, Bedroom 2, Bedroom 3, Kitchen, Basement, Foyer, Breakfast Room, Laundry, Loft, Office, Bathroom 1, Primary Bathroom, Half Bath
Basement Connecting Stairway, Daylight, Partial, Full, Outside Entrance, Poured Concrete, Shelving, Unfinished, Walkout Level, Windows
Main Level Bedrooms 1
Interior
Hot Water Electric
Heating Heat Pump(s)
Cooling Central A/C
Flooring Bamboo, Ceramic Tile, Carpet, Vinyl
Inclusions Washer, Dryer, Stove, Microwave, Refrigerator, Dishwasher, window treatments, garage door transmitter, two pieces of wall art.
Fireplace N
Heat Source Electric
Exterior
Parking Features Garage - Front Entry, Garage Door Opener, Inside Access, Oversized
Garage Spaces 2.0
Water Access N
Roof Type Shingle
Accessibility None
Attached Garage 2
Total Parking Spaces 2
Garage Y
Building
Lot Description Landscaping, Front Yard, Rear Yard, SideYard(s), Stream/Creek, Mountainous, Backs to Trees
Story 3
Foundation Block, Permanent
Sewer Public Sewer
Water Public
Architectural Style Contemporary
Level or Stories 3
Additional Building Above Grade, Below Grade
New Construction N
Schools
School District Chambersburg Area
Others
Pets Allowed Y
Senior Community No
Tax ID 12-0F34.-108.-000000
Ownership Fee Simple
SqFt Source Assessor
Acceptable Financing Conventional, Cash, VA, FHA
Horse Property N
Listing Terms Conventional, Cash, VA, FHA
Financing Conventional,Cash,VA,FHA
Special Listing Condition Standard
Pets Allowed No Pet Restrictions

Find out why customers are choosing LPT Realty to meet their real estate needs






